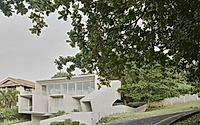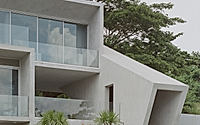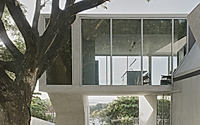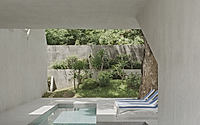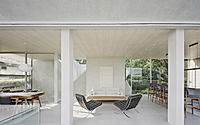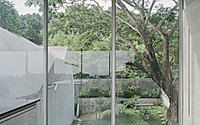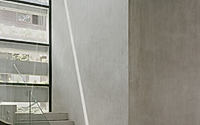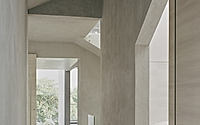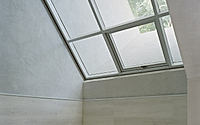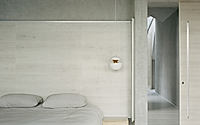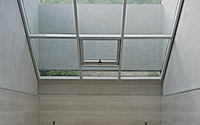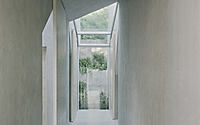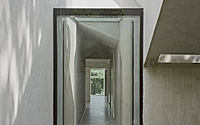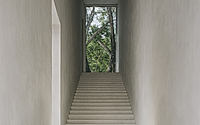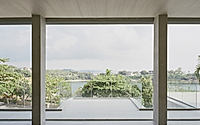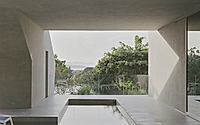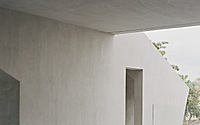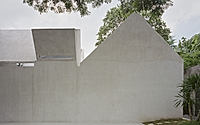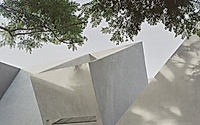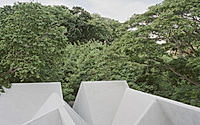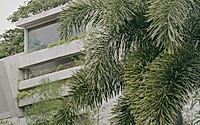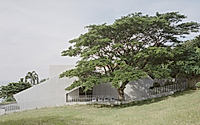FR House: Upside-Down Design Meets Nature
Explore the FR House, designed by CAZA – Carlos Arnaiz Architects, in Punta Fuego, Philippines. This 2023 concrete modern home merges with the waterfront landscape, offering breathtaking South China Sea views. Its unique upside-down layout places social areas above and private spaces below, linked through innovative pools and skylights.
Emphasizing natural ventilation, the FR House uses cast-in-place concrete for thermal efficiency, creating a sophisticated yet playful environment where each room uniquely frames ocean, sky, or garden vistas.

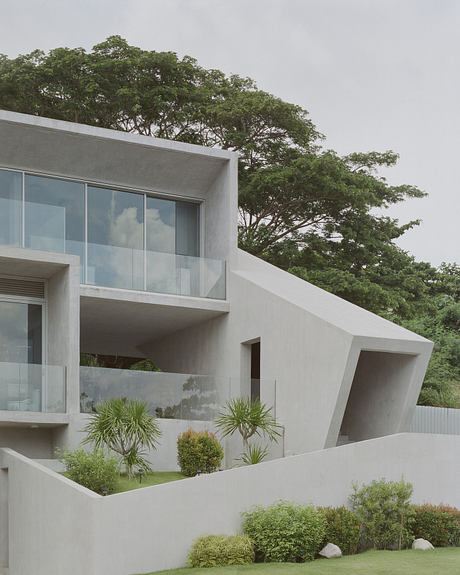
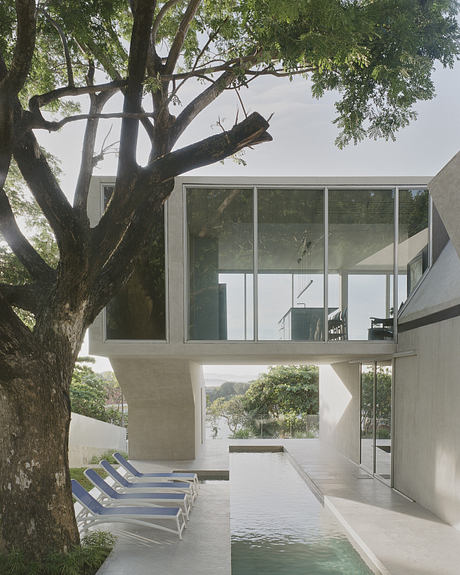
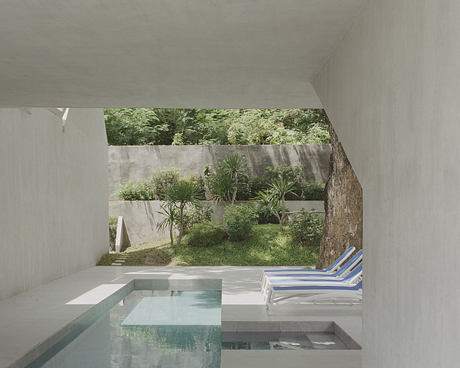
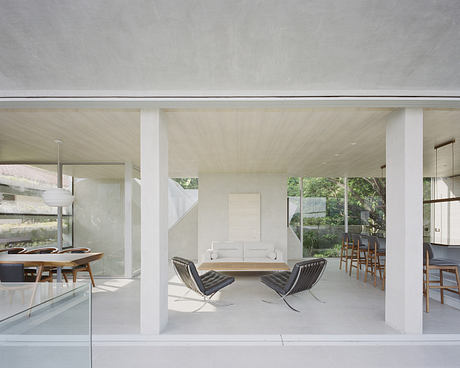
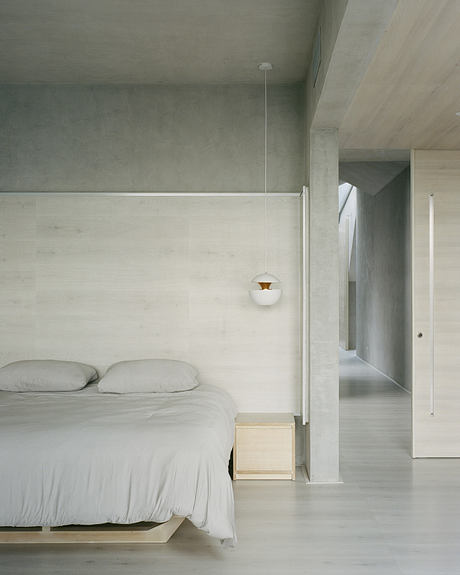
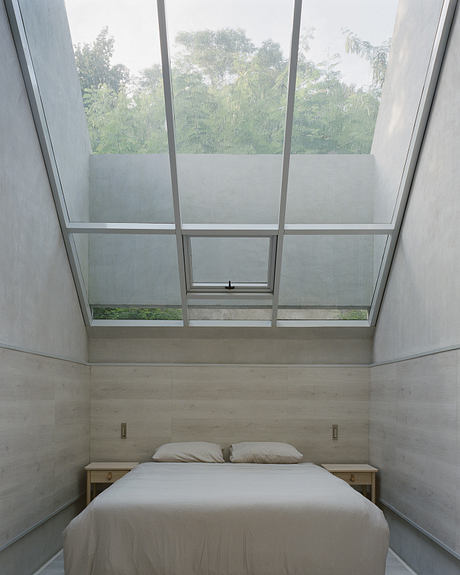
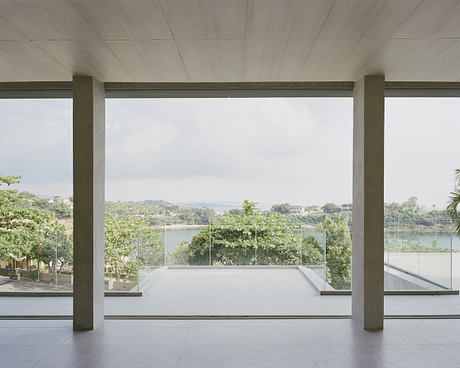
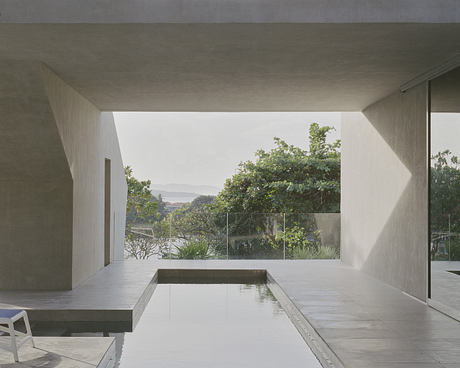
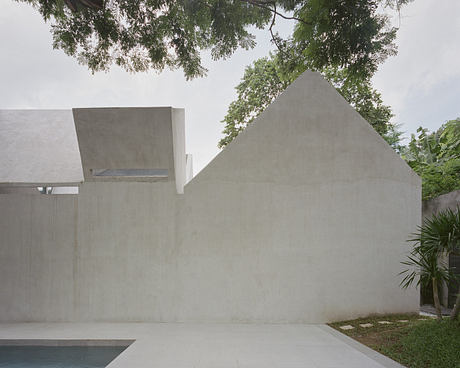
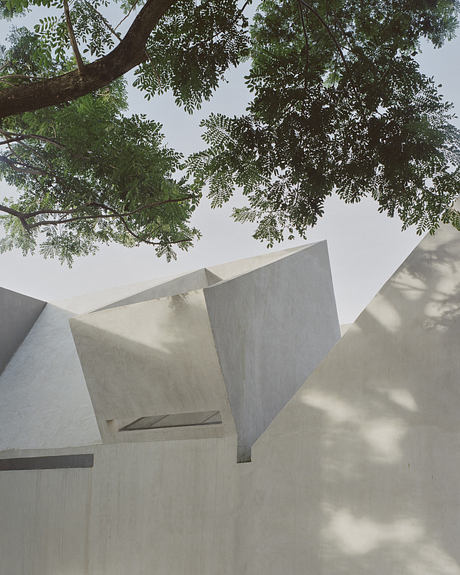
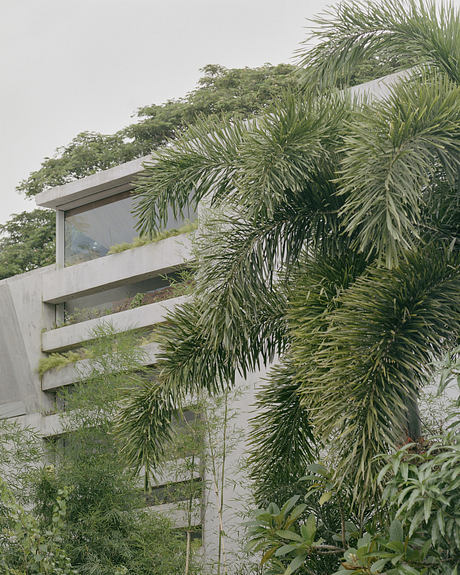
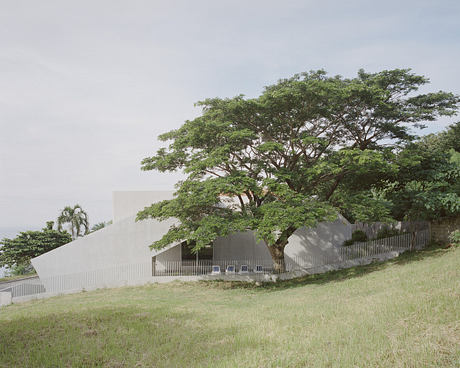
About FR House
Architectural Highlights of FR House
The FR House in Punta Fuego, Philippines, offers a captivating architectural experience. Shadows from an acacia tree dramatically play on the concrete structures, symbolizing the home’s connection with nature. Remarkably, the house features an upside-down layout. Social spaces sit atop, while private areas nestle below, linked by a pool, stair, and skylights. The petal skylights add a visually playful touch, further enhancing this unique design.
Innovative Design in Harmony with Nature
CAZA’s concrete house stands on a bluff, commanding views of the South China Sea. Just two hours from Manila, it blends seamlessly with Punta Fuego’s steep topography. The house’s design prioritizes integration with the landscape and encourages natural ventilation, reducing the need for artificial cooling.
A cluster of volumes, each defining a different room, surrounds a ground-floor garden. Every room, intentional and playful, boasts a window framing unique views of the ocean, landscape, or sky. The home’s steep site shaped its character. It features equally-sized concrete cubes resting on the slope, facing the sky and sea, thus eliminating traditional windows.
Sustainable Living with a View
Each room’s skylight, oriented in various directions, frames distinct views of the ocean, sky, or garden. This design ensures privacy and natural light variation. Bedrooms offer diverse landscape views, and an open box at the house’s top connects residents with the outdoors. The house includes two staircases that integrate with nature, with one featuring horizontal planters for privacy.
The layout optimizes the cool ocean breeze for natural ventilation. The use of cast-in-place concrete minimizes structural space, maximizing living area. This material also passively controls the temperature, absorbing heat by day and releasing it at night. Unfinished concrete interiors, complemented by light wood finishes, create a casually sophisticated ambiance.
Photography by Rory Gardiner
Visit CAZA – Carlos Arnaiz Architects
- by Matt Watts