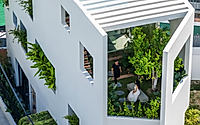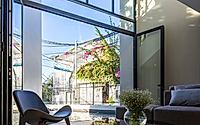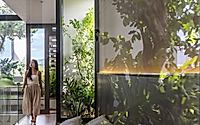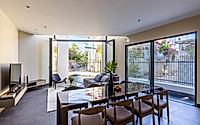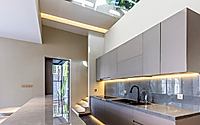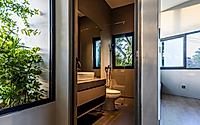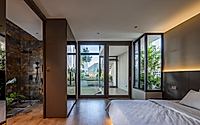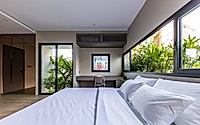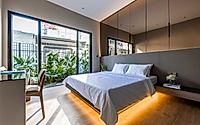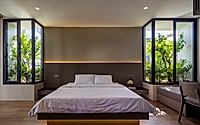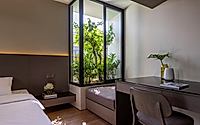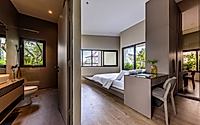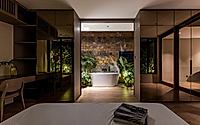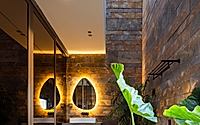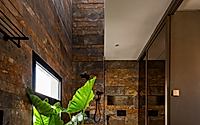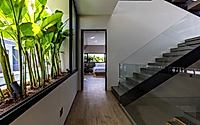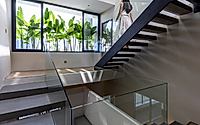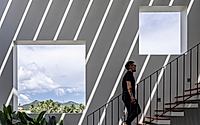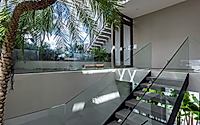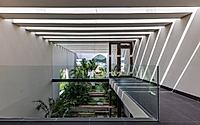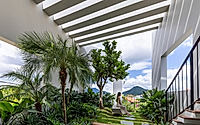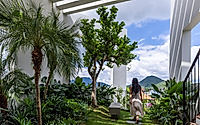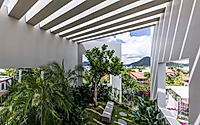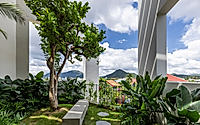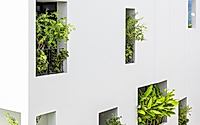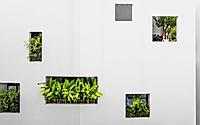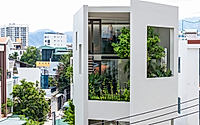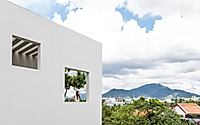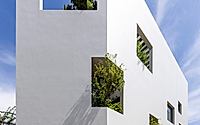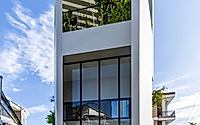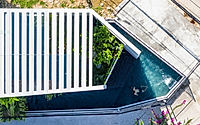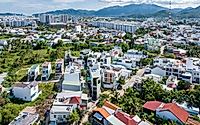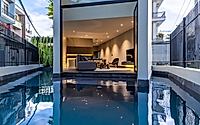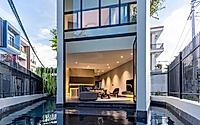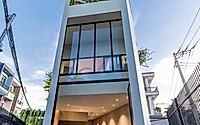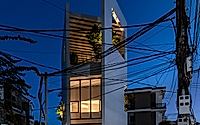SkyGarden House: Redefining Nha Trang with Eco-Friendly Design
Discover SkyGarden House, a PHSA – Pham Huu Son Architects masterpiece in Nha Trang, Vietnam. Perfectly situated on a 100 square meter (1076 square feet) plot, this modern, green home is a marvel of space maximization and sustainable design.
With its luxurious yet minimalist interiors and innovative use of glass and greenery, SkyGarden House offers an eco-friendly urban living experience, setting a new standard for energy-efficient and environmentally conscious architecture in 2023.

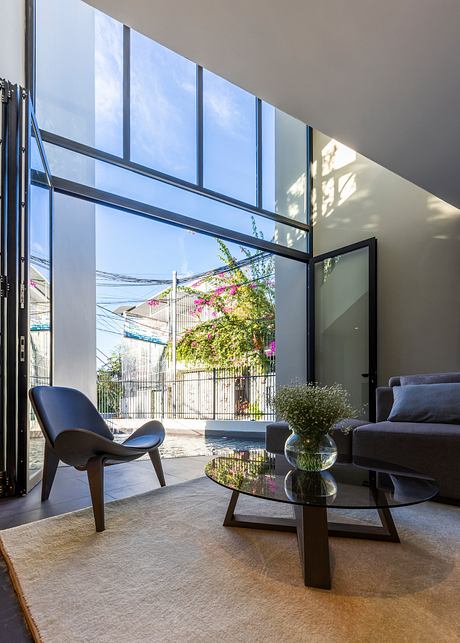
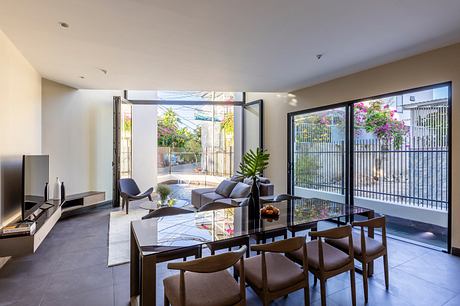
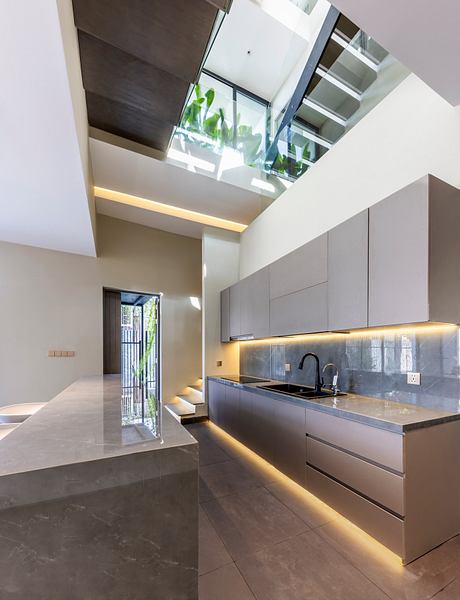
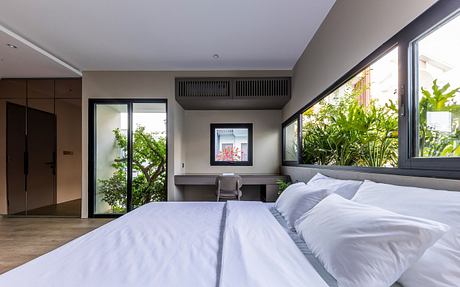
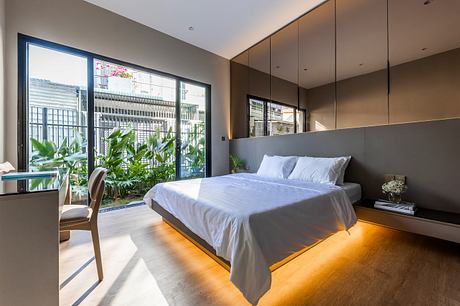
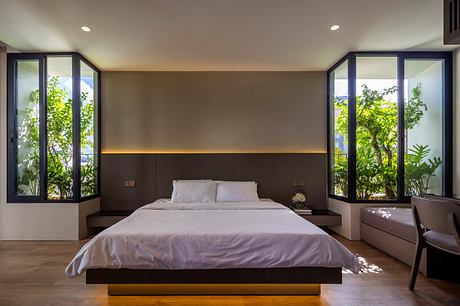
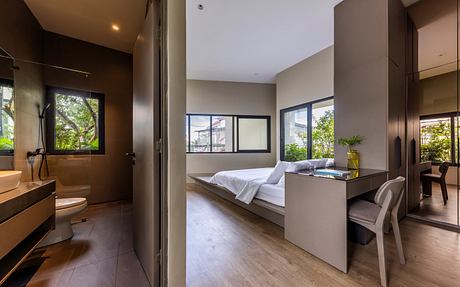
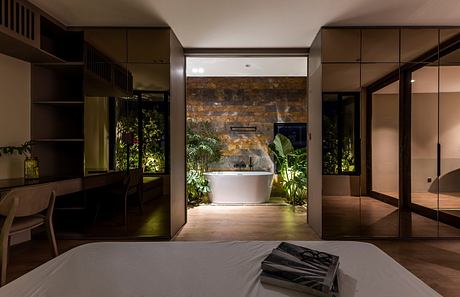
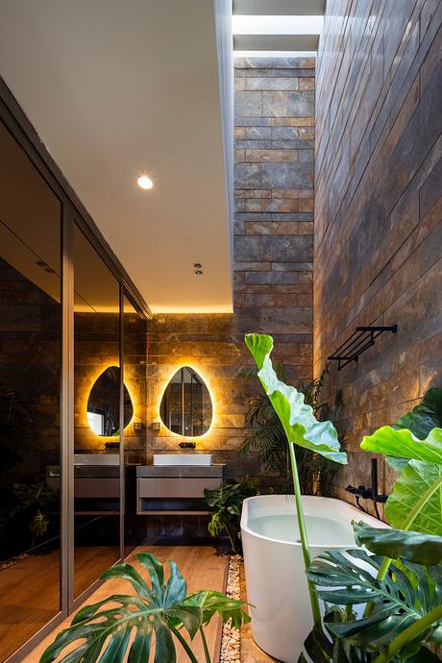
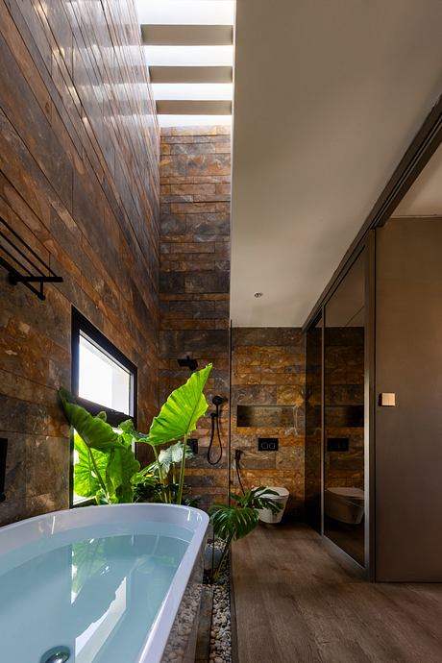
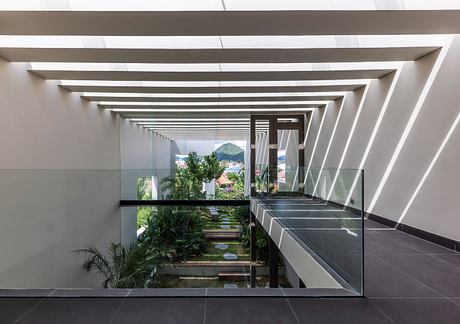
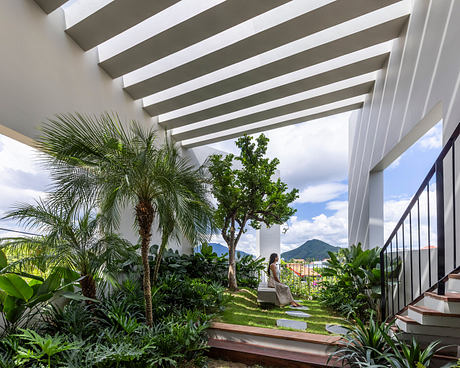
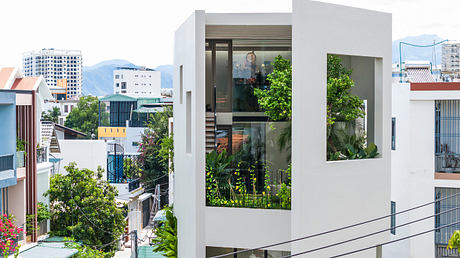
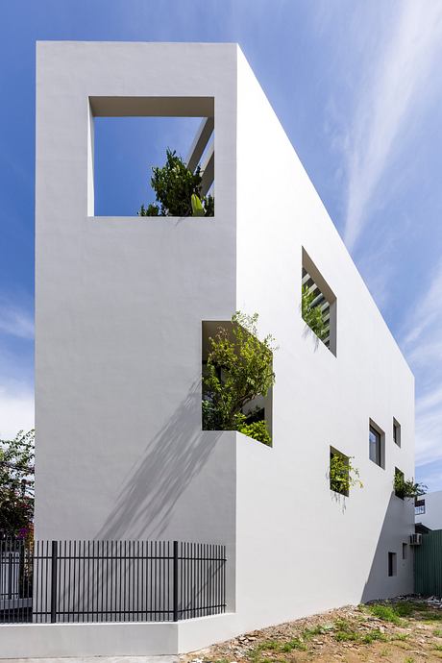
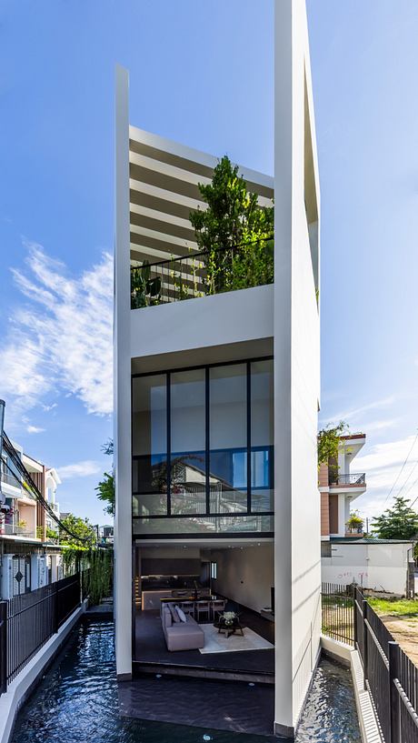
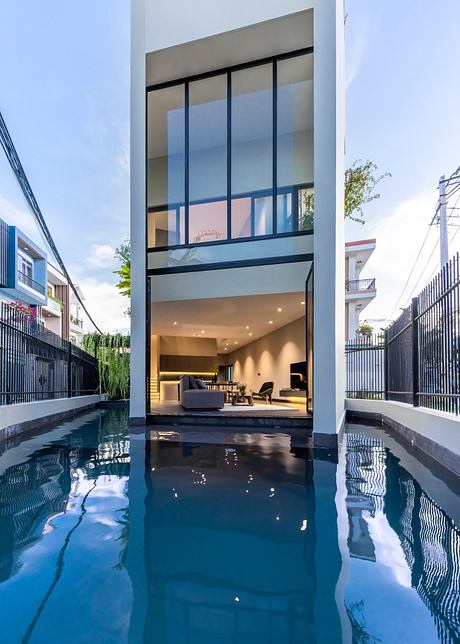
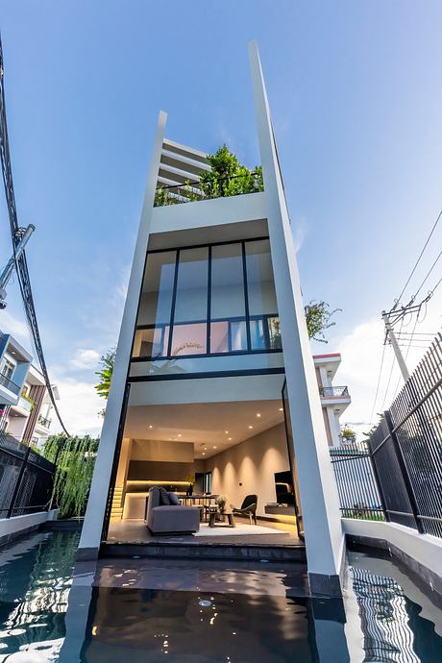
About SkyGarden House
Innovative Design in Compact Spaces
Vietnam’s urban expansion challenges architects to design functional homes on limited land. SkyGarden House, a Nha Trang City townhouse, exemplifies this challenge. Built on a non-square 100 square meter (1076 square feet) plot, it redefines architectural ingenuity.
Maximizing Space with Style
SkyGarden House ingeniously integrates a living room, kitchen, and bedroom on the ground floor. The second floor houses two more bedrooms, and the master bedroom occupies the third floor. A central staircase and open void connect these spaces, enhancing flow and light.
Moreover, the house’s design skillfully naturalizes the living area. Large glass panels and a skylight above the staircase introduce natural light. Consequently, this reduces artificial lighting reliance, cuts energy use, and crafts a lively light play, intimately connecting the indoors with nature.
Harmony with Nature: A Green Sanctuary
Greenery strategically surrounds the bedrooms and sanitary areas, echoing green gardens. This not only improves air quality and reduces external dust but also offers refreshing indoor views.
The master bedroom, located on the top floor, unfolds into a lush, garden-like paradise. This space transforms into a unique, serene retreat, merging the indoors with the outdoor garden seamlessly through large glass walls. This design choice fosters a boundless openness, enhancing comfort and nature connectivity.
Addressing glass’s heat-absorption challenge, the architects innovated by layering the glass with air gaps. This design allows
air circulation, efficiently releasing internal heat while cooling the interior, ensuring optimal ventilation.
SkyGarden House’s exterior features a unique, simple design with extended green areas. Trees strategically placed around the ground floor ensure privacy and create serene views from inside. The surrounding pool near the living room not only beautifies the space but also cools it on hot days.
Inside, the house boasts a minimalist style with warm tones, creating a cozy, luxurious atmosphere. Reflective glass enhances aesthetics and expands the view, promoting openness and outside connection.
In summary, SkyGarden House stands as an icon of green architecture and luxurious living in Vietnam’s urban landscape. Its innovative design, space maximization, and eco-friendly features make it an exemplar of modern, sustainable living.
Photography by Hiroyuki Oki
Visit PHSA – Pham Huu Son Architects
- by Matt Watts