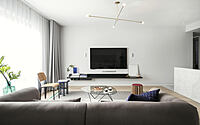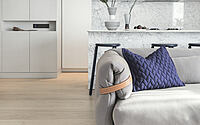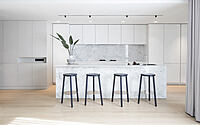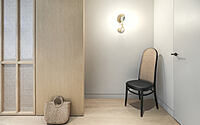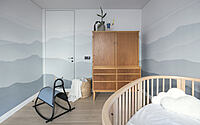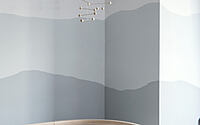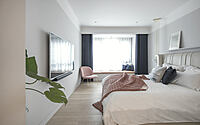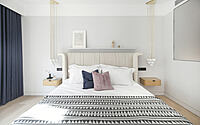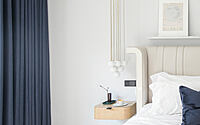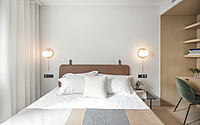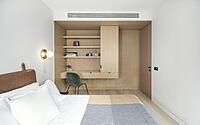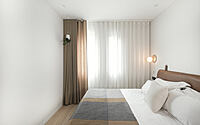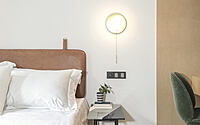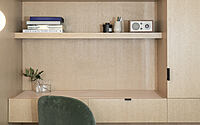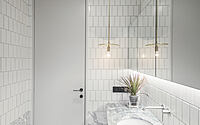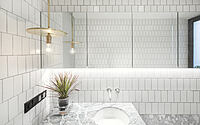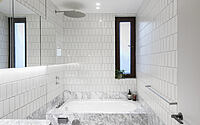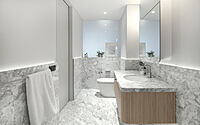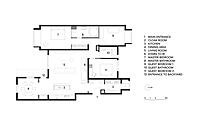Apartment M: A Chic Beijing Home with a Timeless Touch
Discover the refreshing transformation of Apartment M, a stylish modern and minimalist living space designed by Office AIO in Beijing, China.
This ground-floor apartment in a low-density residential complex has been reimagined for a young family of three, embracing light and airiness with a careful curation of materials and details. Revel in the charm of this sophisticated yet functional abode and explore the delightful living spaces that foster a warm and inviting atmosphere.

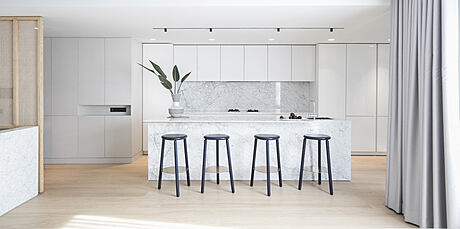
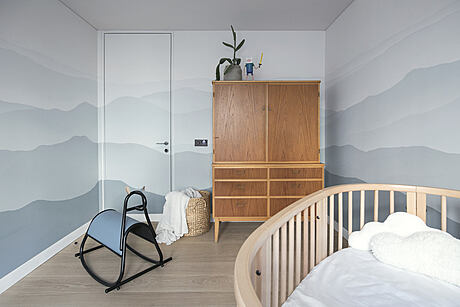
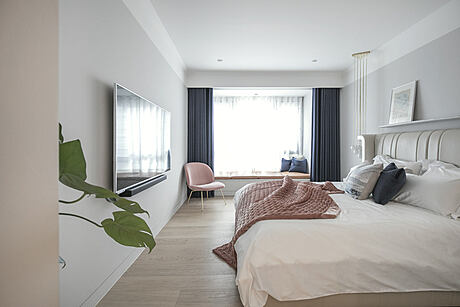
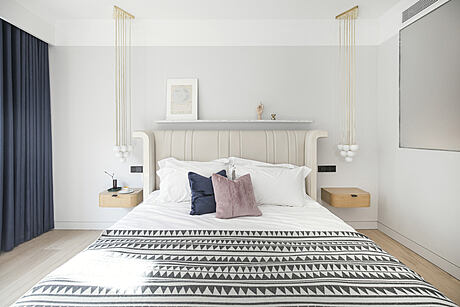

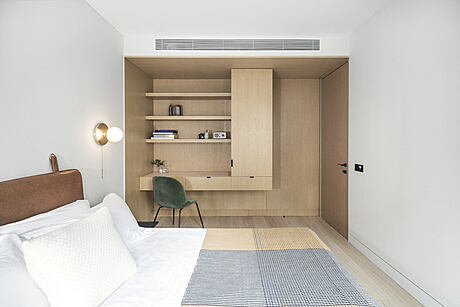
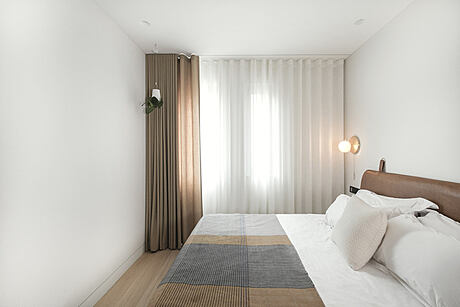
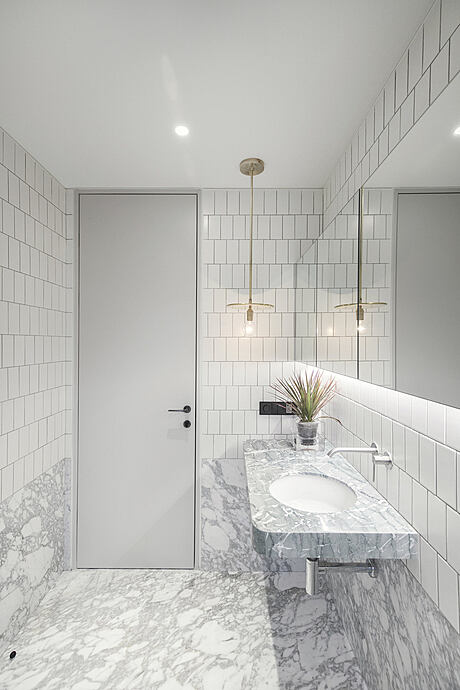
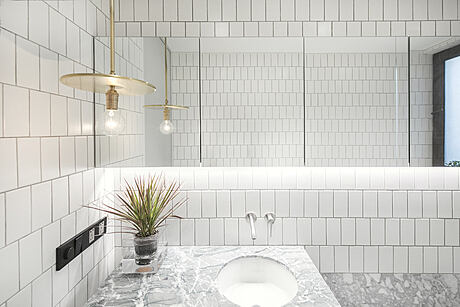
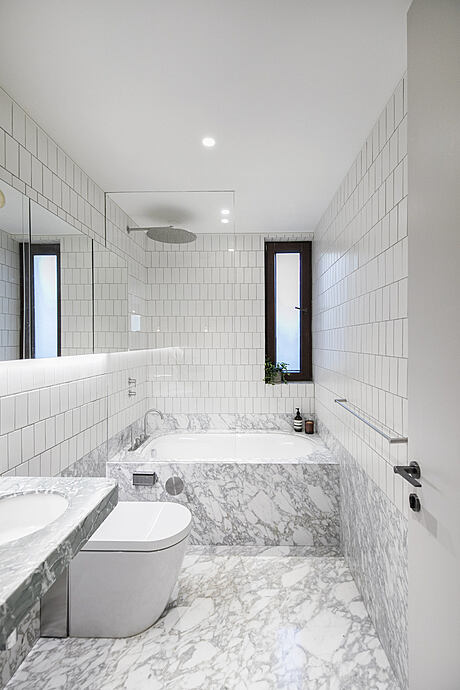
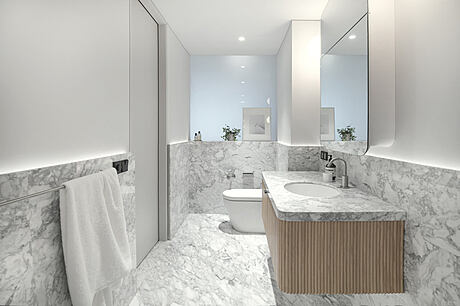
About Apartment M
Office AIO Transforms Beijing Apartment with Thoughtful Material Selection
Originally outfitted in a standard “glamorous and luxury” style, this ground-floor apartment is situated in a low-density residential complex. Our clients, a young and successful pair of performing artists with a newborn baby, tasked us with redesigning the space to suit their tastes and lifestyle.
We aimed to create a simple yet sophisticated environment that feels both current and timeless. As the apartment has a low ceiling height, we focused on reducing the reliance on artificial lighting and enhancing the sense of airiness through thoughtful material choices, attention to detail, and soft furnishings appropriate for a family of three.
After removing all existing fittings and decorative surfaces, we redefined the apartment’s framework. We proposed major adjustments to air conditioning ducts and pipework, taking into account the intricate concrete beam structure and the extent of suspended ceilings needed. By minimizing ceiling depth, we increased floor-to-ceiling clearance and created simplified, tidy volumes.
Recentering the Kitchen as the Heart of the Home
One key change involved relocating a traditional Chinese enclosed kitchen from a dark corner to the central living area, fostering family interaction and entertainment. The kitchen’s original location by the entry was converted into a walk-in closet and laundry space.
The entry alcove, adorned with a warm oak veneer and accented by a brass wall lamp from Workstead and a Thonet Morris Chair, conceals a suspended shelving unit for miscellaneous items. A wicker screen in an oak frame directs visitors towards the open kitchen, living, and dining spaces while providing privacy and allowing light from the living room to enter the otherwise dark entry foyer.
Subtle Definition between Common Areas
Warm off-white and grey tones flow through the living spaces, with full-height kitchen cabinets intended to blend into the background. The paint color palette complements the large Bianco Carrara marble kitchen island and balustrade bookending the living room. A Nero Marquina marble slab floats below the entertainment units, providing hidden power sockets and platforms for books and personal decor in a minimalist fashion.
Bleached oak flooring covers most of the apartment, while Bianco Carrara slabs create a transitional zone between living and sleeping areas and flow down the staircase to the basement. The dining room features high Bianco Carrara marble skirting, a modernized cornice framing the ceiling, and a Vibia Flamingo lamp above a custom-made walnut and brass dining table surrounded by Thonet Hoffmann Chairs.
Charming Minimalist Bedrooms for Baby and Parents
In the bedrooms, ceiling height is maximized by terminating the faux ceiling used for air conditioning. The guest room features a honey oak floating wardrobe and workstation unit, a soft warm grey washed plaster wall, and pale mustard yellow linen curtain fabric.
The clients requested a blue sky and white clouds motif for their newborn boy’s room. Designers suggested placing the mural on the walls instead of the ceiling to avoid a claustrophobic feel. The resulting gradient blue artwork forms an abstract landscape around the baby’s bed, creating a comforting atmosphere and visually widening the space. A bleached wooden sphere mobile complements the baby’s bed, and a blue Thonet Furia rocking horse adds charm.
The master bedroom continues the understated, luxurious minimalist theme. It shares the cornice detail found in the dining room and features deep light grey walls for a calming ambiance. The south-facing room includes a soft leather padded bay window, forming a daybed for reading, and a pink Gubi Beetle chair for a pop of personality and contrast with the blue curtains. Custom-designed bedside tables cantilever from the wall beneath a pair of Michael Anastassiades’ pendants, while the oak veneered floating wardrobe features Tom Kundig’s blackened steel handles.
Elegant and Functional Ensuite Bathroom
A large pane of frosted glass in the narrow ensuite bathroom allows natural light to enter. The rest of the space is clad with book-matched light grey marble from floor to waistline, creating a cozy atmosphere. Michael Anastassiades wall lamps add elegant brass touches, with their round forms echoed in the edgeless rounded mirror cabinet.
For flexibility and symmetry, a round Agape free-standing bathtub was chosen alongside a generous shower/bathtub space. CEA tapware was selected for its simple design, consistent across all bathrooms.
The resulting space is a highly personalized, elegant, and humble home, designed to bring joy and modern living to the family for years to come.
Photography courtesy of Office AIO
Visit Office AIO
- by Matt Watts