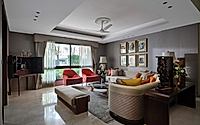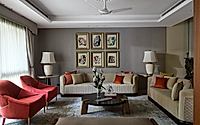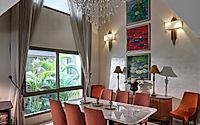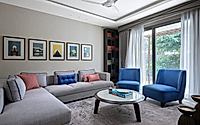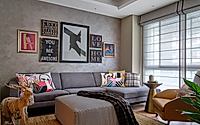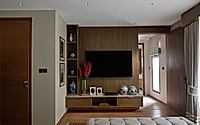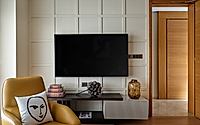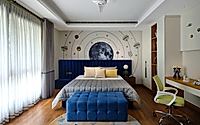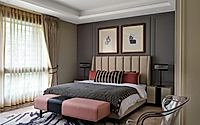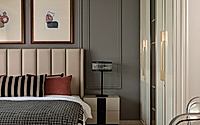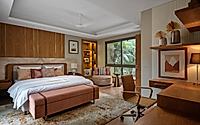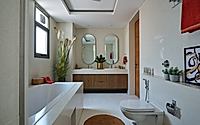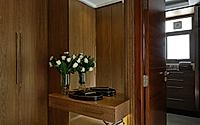Sobha International Villa: Where Art Meets Luxury in Gurugram
Sobha International Villa, designed by Villa Ortiga, is a luxury house that weaves individual family styles into a contemporary masterpiece in Sector 109, Gurugram, India. This four-level villa, nestled in an exclusive township, features custom finishes, whimsical artworks, and a sophisticated earthy material palette. With spaces ranging from a serene double-height dining area to tranquil bedrooms, each element of this property epitomizes functional elegance and modern luxury in a unique, creative way.

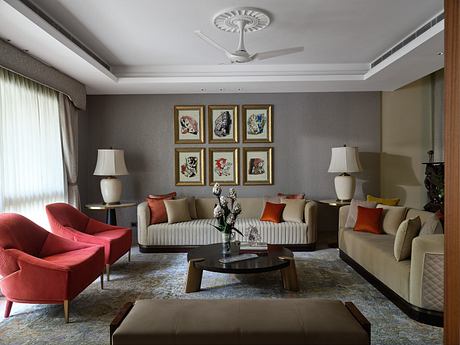
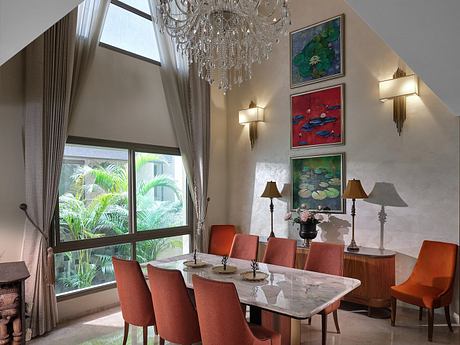
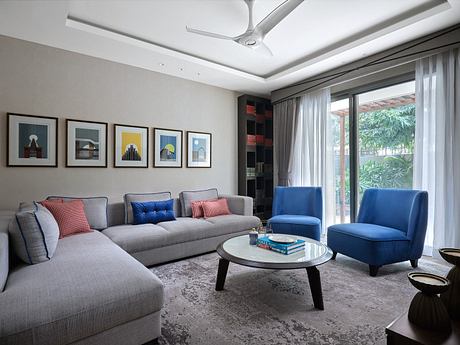
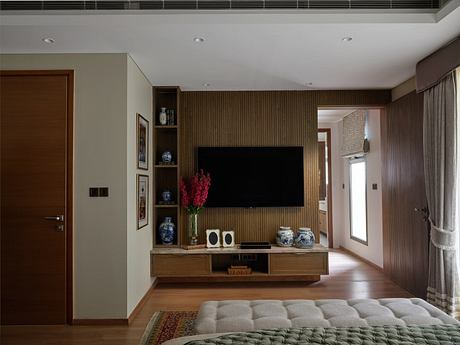
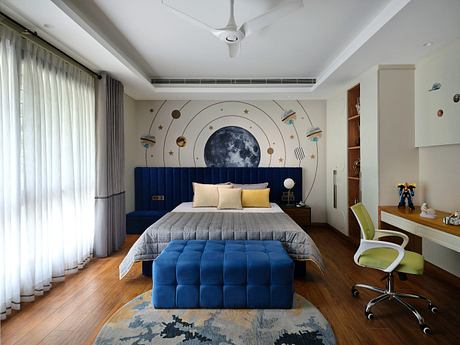
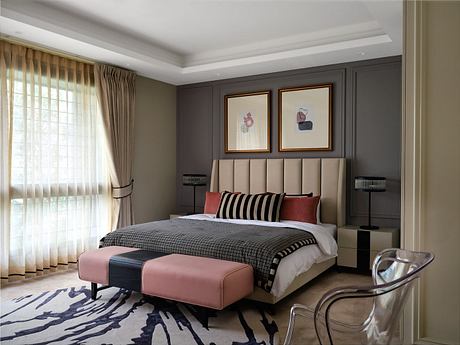
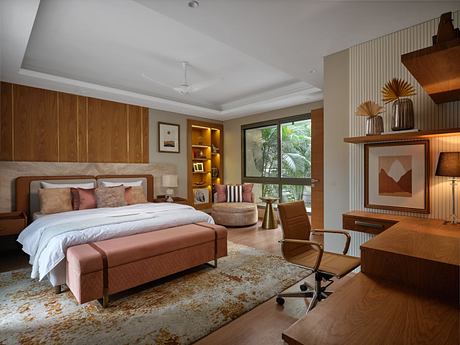
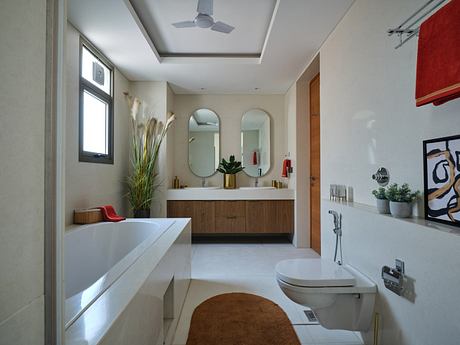
About Sobha International Villa
A Fusion of Individual Tastes
This home skillfully blends the tastes of each family member, offering comfort and repose. Situated in Sobha’s exclusive villa township near Dwarka Expressway in Sector 109 Gurgaon, it stands among contemporary villas. This remarkable villa extends over 8000 sq ft (743.22 sq meters) across four levels. It boasts whimsical artworks, custom finishes, and an earthy palette, reflecting the homeowners’ unique style.
Innovative Interior Design
The villa’s interior design starts with floors stacked upon each other, featuring wall-length windows, balconies, and terraces. Light and nature seamlessly integrate into the home without altering its original structure. Warm colors and recessed ceilings prevent the vast space from overwhelming. The residence includes a basement, three upper floors, a terrace, and a balcony. It houses five bedroom suites, six baths, a detailed Puja room, home office, entertainment lounge, Butler’s pantry, and terrace garden. Artistic touches enliven the formal living space, family lounge, and dining areas.
Unique Spatial Arrangement
The basement hosts recreational areas, a home theatre, bar area, and home office. The ground floor comprises the formal living, a double-height dining area, kitchen, family lounge, and guest bedroom. Bedrooms, a family recreation area, and a prayer room occupy the first and second floors, ensuring privacy.
Artistic Living Spaces
The formal living area exhibits heritage pieces, vintage lithographs, and bespoke furniture, creating a historic ambiance. In contrast, the family room blends style and comfort, featuring contemporary furnishings and Delhi-inspired artworks. A set of cobalt blue chairs adds vibrancy. The dining area, adorned with a crystal chandelier and lotus-themed oil paintings, exudes spirituality. The kitchen balances functionality with high-gloss and matt finishes.
Bedrooms: A Reflection of Elegance
The guest bedroom’s minimalist grey palette is accented with metallic pink. The master bedroom and additional rooms each have their unique charm, ranging from arty prints to eclectic stone and classical elements. The master bedroom’s wood palette and fluted walls create a serene atmosphere, complete with a cosy reading nook. The kid’s bedroom, inspired by space and galaxies, immerses in shades of blue.
Textures, artworks, sculptures, and finishes captivate the senses throughout the villa. An earthy palette with metallic accents defines the home’s character. Tray ceilings with recessed lights add depth. This villa is a self-contained universe, rich in colors, textures, and moods, embodying sophisticated architectural and interior design.
Photography courtesy of Villa Ortiga
Visit Villa Ortiga
- by Matt Watts