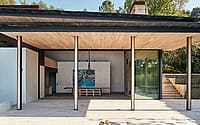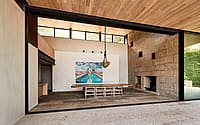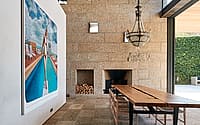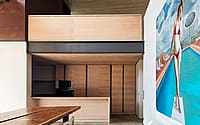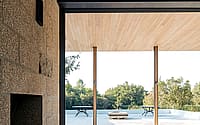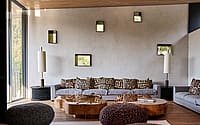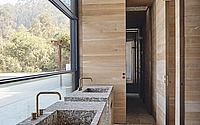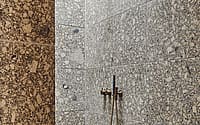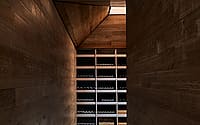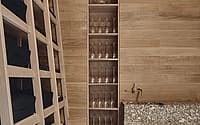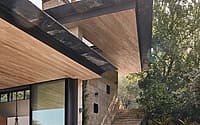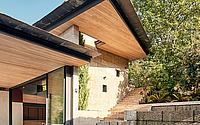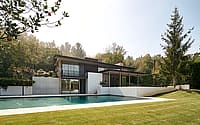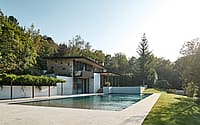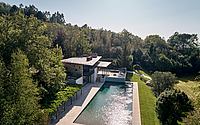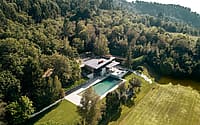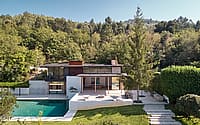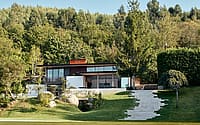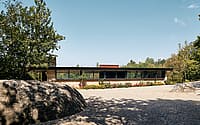The Pool House by Studio Nicholas Burns
The Pool House is a beautiful two-story pool house located in Portugal, designed in 2021 by Studio Nicholas Burns.











Description
In a township in Northern Portugal, on 30 hectares and surrounded by forest and vineyards, sits this striking building. At first glance, the two-level stone pavilion could be mistaken for a house. However, it was designed initially as an adjunct that would accompany the larger primary residence planned for this majestic site. But unlike a typical pool house, with a kitchenette, a place to change and perhaps a few sun chairs on the terrace, this Nicholas Burns design brings together a series of elegant spaces that appear to have been ‘chiselled’ into this steep terrain.
With its strong connection to the landscape and the swimming pool (including a large artwork by Viennese artist Muntean Rosenblum) the stone, in situ concrete, glass and steel pool house masterfully catches the light through strategically placed portal-style windows embedded into the walls. And while the large sliding doors to the terrace blur the lines between inside and out, the focus in winter is on the fireplaces that have been ‘carved’ into the massive walls. The granite floors also act as a thermal heat bank during the colder months as does the traditional Portuguese slate on the two interlocked roofs punctuated with Corten steel chimneys.
Since its completion, the Pool House has become a regular meeting place for family and friends, a place to enjoy the surrounds over a meal and a glass a wine, perhaps enjoyed in the atmospheric cellar. While this building has all the hallmarks of a house, with a kitchen, a dining room and a living/library area with extensive bookshelves on the first floor, there are also bathrooms and changing facilities for guests. Beautifully decked out with furniture designed by Studio Nicholas Burns and complemented by an 18th century Baccarat chandelier, the Pool House takes the ubiquitous ‘cabana’ up several notches. The stucco lustro walls in the double-height dining area also set the scene for not just a gathering, but momentous occasions.
The Pool House was initially conceived for the odd weekends over the summer months. But, since its completion, this protective vessel formed in the landscape has become a regular destination for the owners. Celebrating the site, including the sensory sounds and smell of water (there’s a natural water course as well as the 30-metre pool), the Pool House establishes a high benchmark for the new house which is currently being designed.
Photography by Peter Bennetts
Visit Studio Nicholas Burns
- by Matt Watts