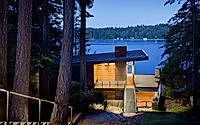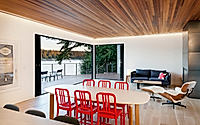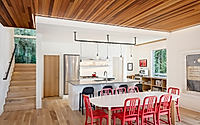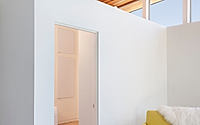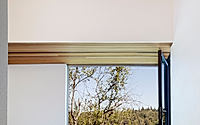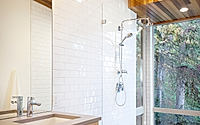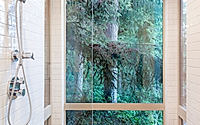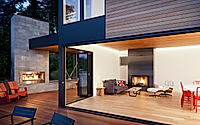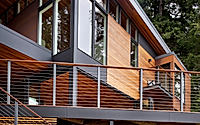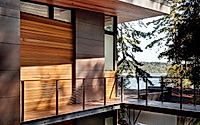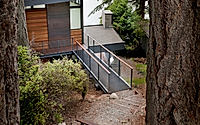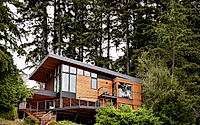Herron Island Cabin: A Sanctuary Amidst Nature by First Lamp Architects
Discover the Herron Island Cabin, designed by First Lamp Architects in 2016, nestled in the secluded beauty of Pierce County, WA. This private house serves as an architectural homage to solitude, drawing inspiration from its isolated setting in the embrace of Case Inlet. With a design narrative that celebrates detachment, the cabin offers a compelling retreat from daily life, inviting occupants to reconnect with nature’s rhythms through meticulously crafted spaces.

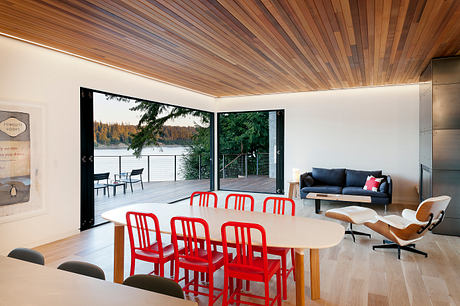

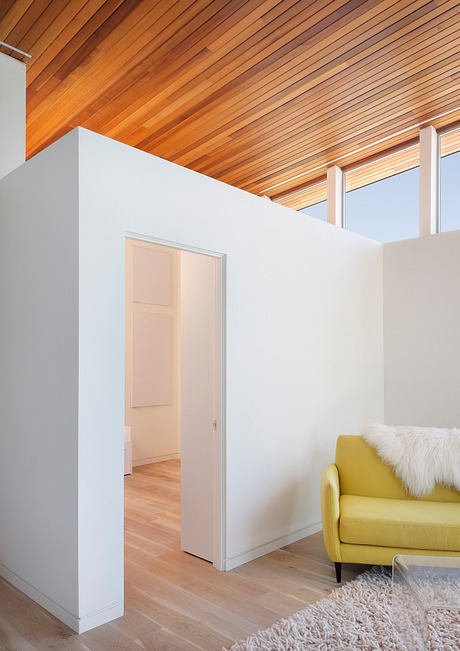
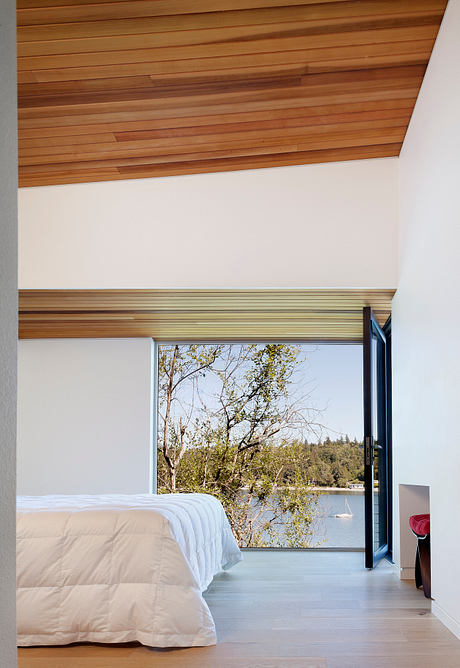
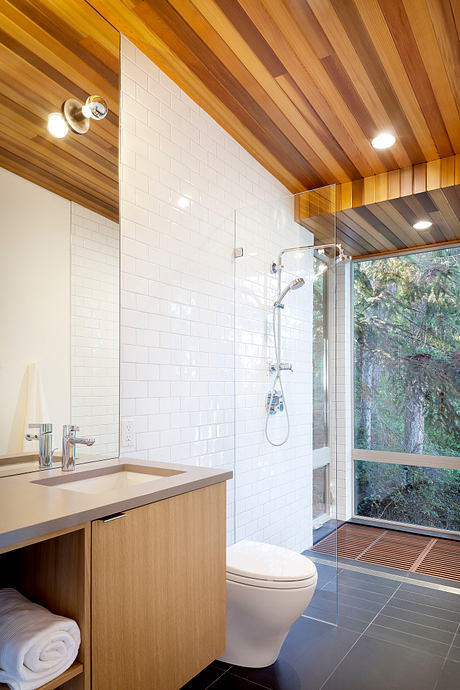
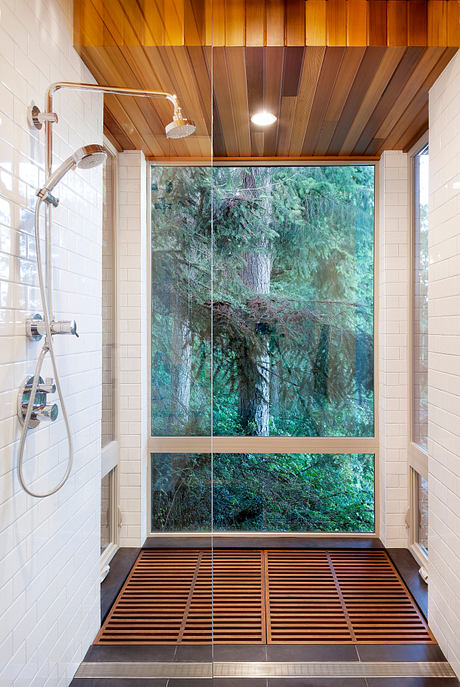
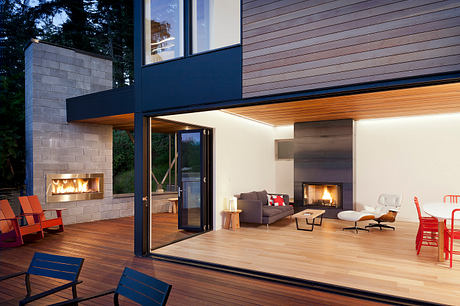
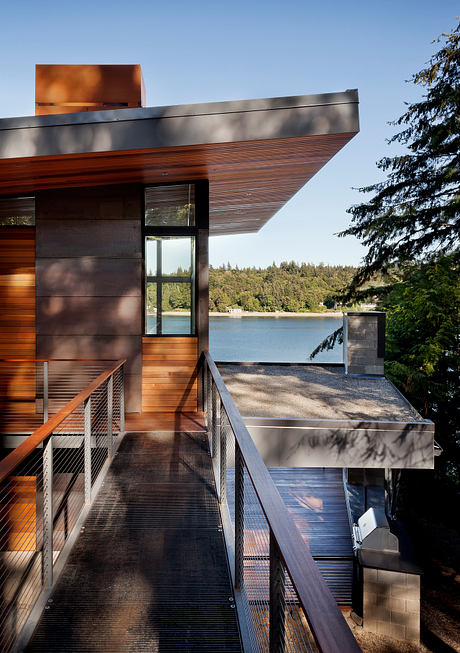
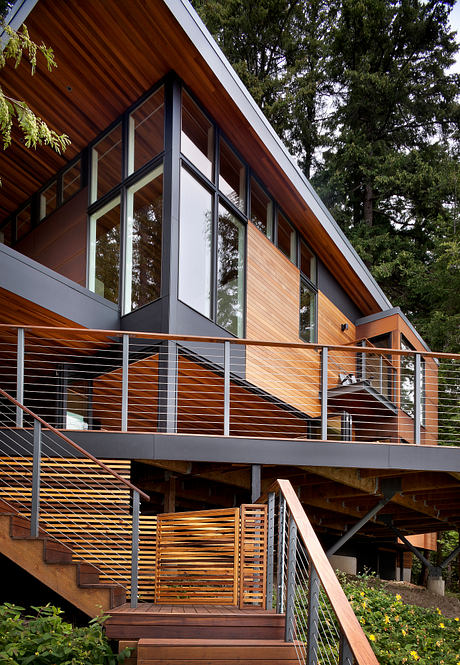
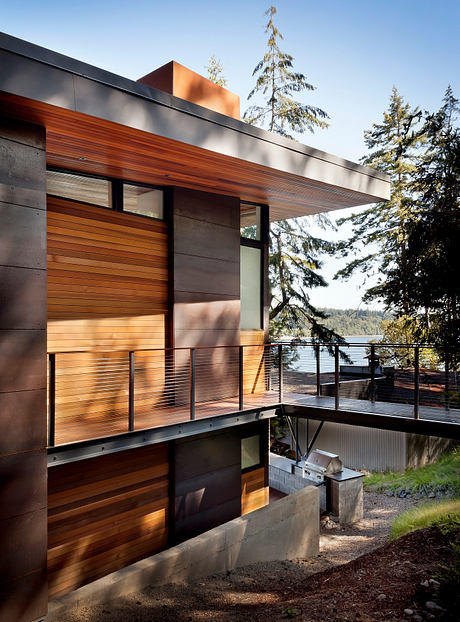
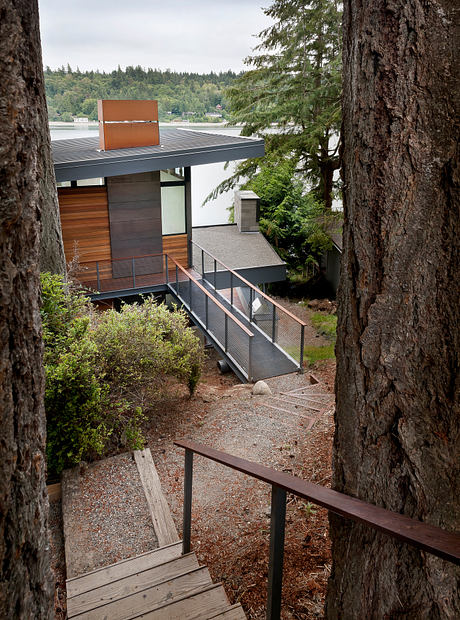
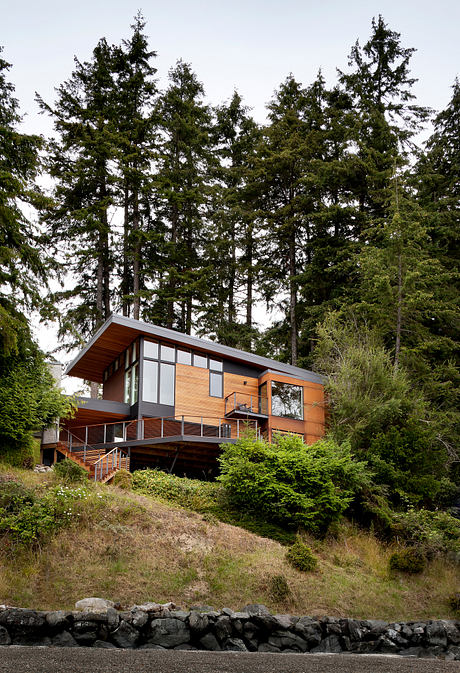
About Herron Island
A Haven of Solitude: The Architecture of Herron Island Cabin
Nestled within the serenity of Pierce County, WA, the Herron Island Cabin emerges as a testament to the beauty of architectural detachment, ingeniously designed by First Lamp Architects in 2016. This private house, conceived from the island’s inherent isolation, stands as a sanctuary amidst the natural setting of Case Inlet, crafted meticulously to offer reprieve from the relentless pace of everyday life.
The design ethos of the cabin prioritizes the sensation of detachment. From the moment of arrival, an intentionally designed entry sequence sets the stage for transformation. A notable feature is the suspended stairway, an engineering marvel that seems to float, guiding visitors down with each step, closer to the cabin’s welcoming embrace. This path, away from the conventional ties of vehicular transit, serves as the first step towards a profound sense of isolation.
Bridging Worlds: The Threshold to Tranquility
Crossing into the cabin’s domain, one encounters a bridge – not just a physical structure, but a symbol of transition. This architectural feature marks a clear demarcation between the hustle of the outside world and the sanctuary within. The act of crossing it is imbued with a ritualistic significance, heightening the anticipation of the calm that lies beyond.
Within the cabin, a subtle yet palpable shift in atmosphere greets the occupant. Escape becomes tangible as the outside world fades, surrendering to the rustle of leaves and the gentle whisper of wind. It’s an environment where solace can be found, and serenity envelops the weary spirit, a space decidedly liberated from the burdens of everyday existence.
Design Philosophy: Embracing Nature’s Embrace
More than its functional aspects, the Herron Island Cabin embodies a deeper narrative – one of renewal and detachment. Every element of its design, from the floating stairway to the bridging threshold, speaks to this ethos. It’s not merely a cabin but a haven where time pauses, allowing one to reconnect with the self amidst the embrace of nature. This architectural masterpiece challenges the occupants to detach, not just physically but spiritually, from their habitual ties, offering a sanctuary where the soul can find peace in the primordial embrace of the natural world.
Photography courtesy of First Lamp Architects
Visit First Lamp Architects
