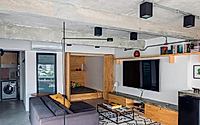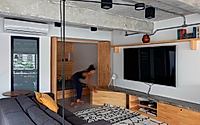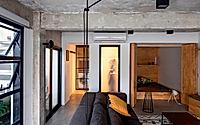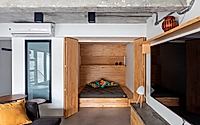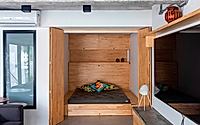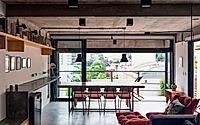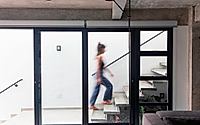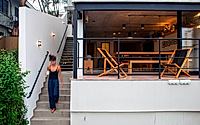House 30: Revitalizing 1960s Architecture in São Paulo
Discover House 30, a semi-detached house redesigned by RUÍNA Architecture in São Paulo, Brazil. This 2020 project transforms an underused space into a vibrant living area, integrating a guest bedroom, living, and dining room with the outdoors. Merging traditional with contemporary, the renovation showcases structural ingenuity and seamless indoor-outdoor connectivity.







About House 30
Reviving History with Modern Ingenuity
In the vibrant city of São Paulo, Brazil, House 30 emerges as a testament to the power of thoughtful architectural intervention. Designed by RUÍNA Architecture in 2020, this project breathes new life into a semi-detached house dating back to the 1960s. The challenge was to repurpose an underutilized area, which included a service zone and a backyard, into a multifunctional living space. This endeavor was not merely a renovation but a strategic reimagining of the house’s potential.
A Seamless Blend of Function and Style
The outcome is a space that deftly accommodates a large program—consisting of a living and dining room, a guest bedroom with a dedicated bathroom, and a compact laundry area—while ensuring each function seamlessly blends with the others. The renovation also facilitated the integration of the backyard into the indoor space via a thoughtfully designed balcony. This decision not only expands the living area but also enhances the indoor-outdoor connection, bringing in natural light and ventilation.
To achieve this expansive and integrated environment, structural reinforcements were crucial. The introduction of metal pillars and beams allowed for the removal of several internal walls, opening up the space considerably. Furthermore, by excavating a section of soil beneath the house, the project expanded its usable area, showcasing a blend of architectural ingenuity and practicality.
An Independent Oasis of Light and Space
Perhaps one of the most striking features of House 30 is its ability to function as a small apartment, with independent access separate from the main residence. This design choice emphasizes flexibility and privacy, making the space ideal for guests or as a rental opportunity. The result is a large, integrated area filled with generous lighting and effective ventilation, transforming the house into a modern-day sanctuary that honors its historical roots while looking firmly towards the future.
Through RUÍNA Architecture’s innovative approach, House 30 stands as a beacon of design excellence, proving that with creativity and strategic planning, even the most overlooked spaces can be transformed into stunning, functional habitats.
Photography by Ana Clara Muner
Visit RUÍNA Architecture

