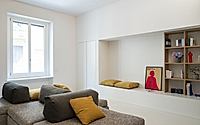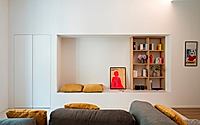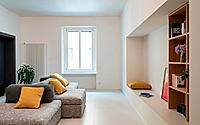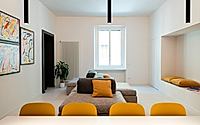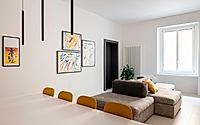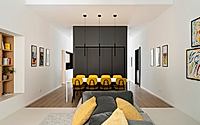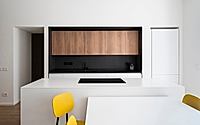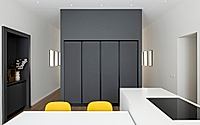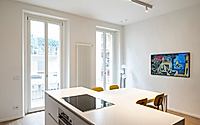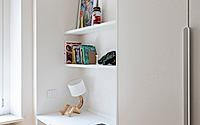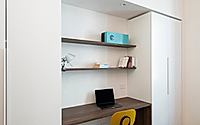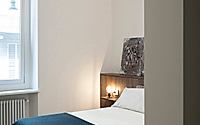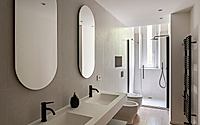Casa Governolo: A Visionary Space Reconfigured for Modern Families
Casa Governolo stands as a remarkable transformation in Turin, Italy, by INEDITO Architetti. In a historic early 20th-century building, a 160 sqm space is reimagined for modern family living. This 2023 redesign merges high ceilings and open layouts with cutting-edge functionality, creating distinct living zones within a seamlessly flowing space.












About Casa Governolo
Reviving Tradition: The Casa Governolo Makeover
In the heart of Turin’s Crocetta district lies Casa Governolo, a gem of architectural ingenuity encased within the walls of an early 20th-century edifice. This 160 square meter (approximately 1,722 square feet) apartment, once characterized by its conventional layout and lofty ceilings, underwent a dramatic transformation in 2023 under the visionary guidance of INEDITO Architetti. The result is a harmonious blend of design and functionality, tailored to the rhythms of contemporary family life.
The transformation initiated by INEDITO Architetti transcended mere aesthetic enhancements to redefine the home’s spatial dynamics fundamentally. By introducing a hidden doorway and minimizing traditional circulation areas, the design maximizes living spaces to meet the evolving desires of its inhabitants. This reconfiguration paves the way for a fresh living paradigm that is as efficient as it is elegant.
At the forefront of Casa Governolo’s rebirth is the strategic elimination of barriers to open up the living quarters. The demolition of partition walls and the restoration of archways in the structural walls invite an era of open, breathable spaces. The dwelling is cleverly segmented into three distinct zones – each clearly demarcated by sturdy masonic dividers acting as architectural diaphragms. This thoughtful division ensures that every area serves its purpose without compromising on the cohesive aesthetic or flow.
A private niche is carved out for the parental suite, complete with a bedroom, wardrobe corridor, bathroom, and laundry – offering an intimate retreat within the home. The children’s domain features two bedrooms bridged by a guest bathroom and the new entryway, ensuring privacy while fostering connectivity. The living area – the heart of Casa Governolo – is a testament to communal harmony, with a kitchen island and a lounge delineated by a towering, dark architectural element. This element not only separates these areas but also integrates storage solutions, showcasing the project’s innovative approach to functional design.
Flooring transitions mark the juncture between the dining and living areas, shifting from warm wood to sleek white resin. This change not only visually distinguishes these spaces but also enhances the overall brightness and spaciousness through its reflective quality. Amidst this backdrop, furnishings like the double-sided sofa and oak library stand out, infusing the space with warmth and vibrancy.
Creating Contemporary Spaces in Historic Environs
Casa Governolo embodies the transformative potential of thoughtful design in bridging the past with the present. Through INEDITO Architetti’s masterful approach, this project harmoniously integrates modern living requirements within a historic facade. It represents a dialog between time periods, where functional innovation meets aesthetic endurance. Casa Governolo not only caters to the needs of a modern family but also tells a story of transformation, of spaces reinvented and lives reimagined.
Photography by Francesca Cirilli
Visit INEDITO Architetti
