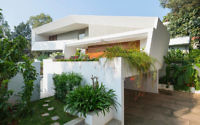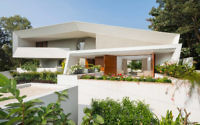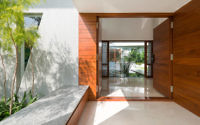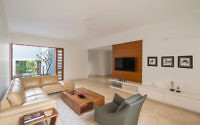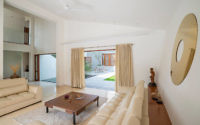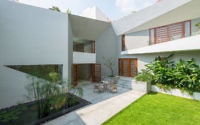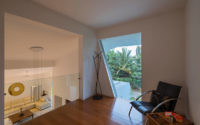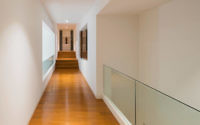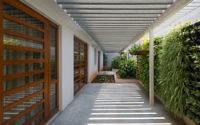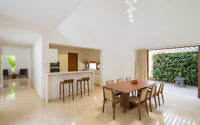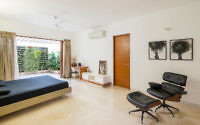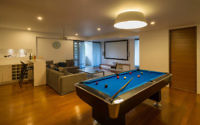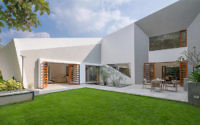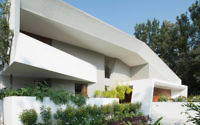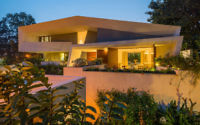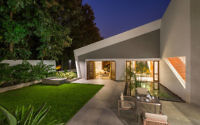Courtyard House by Architecture Paradigm
Courtyard House project is a contemporary single family house located in India, designed in 2018 by Architecture Paradigm.








About Courtyard House
A Harmonious Blend of Nature and Design
Nestled on the outskirts of Bangalore’s burgeoning neighborhoods, this home enjoys a picturesque setting against a rugged hillock. Strategically positioned at a T junction within a gated community, the property ascends in three distinct tiers away from the road toward the west. These tiers form the foundation for the home’s design, seamlessly integrating it with the natural terrain.
Architectural Vision and Spatial Dynamics
The design organizes living spaces into three conceptual bars—public, semi-public, and private—each revolving around an expansive courtyard. A meandering circulation spine offers effortless access to the outdoors, enhancing the connection between interior and exterior spaces.
The courtyard stands as a testament to design ingenuity, merging diverse elements into a unified entity. It acts as a mediator between the untamed wilderness and the home’s structured form, redefining the conventional boundaries of inside and outside. The residence features a trio of open areas: a front yard that serves as a welcoming transition, a courtyard for gathering, and a secluded backyard for privacy. Strategic placement of openings, windows, and slits fosters a dialogue with these outdoor spaces, softening the distinction between designated functions within the home.
Design That Embraces the Landscape
The house’s exterior is characterized by a series of angular facets that link the three functional areas, creating a sense of unity and continuous flow. This design choice is inspired by the site’s natural steps and bridges the gap between the harshness of the rocky terrain and the softness of the surrounding landscape. Like the central courtyard, these facets craft an intermediary space that resonates with the harmony of the built and natural environments.
Through thoughtful architecture and landscape integration, this residence epitomizes the balance between human habitation and nature’s essence, offering a peaceful sanctuary that respects its setting while providing a modern living experience.
Photography courtesy of Architecture Paradigm
Visit Architecture Paradigm
- by Matt Watts