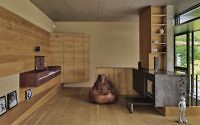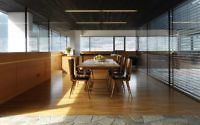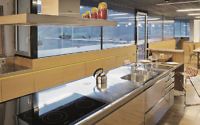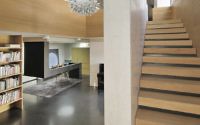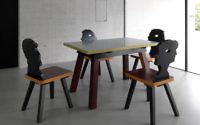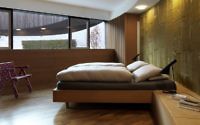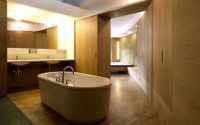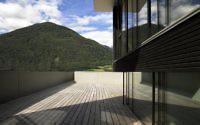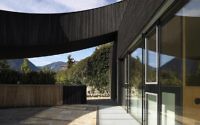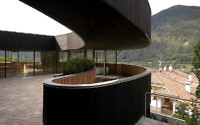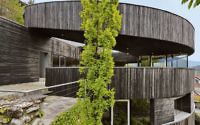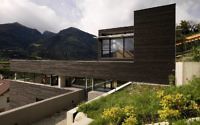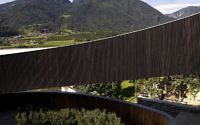Casa D by Pauhof Architekten
Casa D is an inspiring single family residence located in Neustift, Italy, designed in 2007 by Pauhof Architekten.









About Casa D
Casa D: A Contemporary Gem in Neustift, Italy
Nestled in the picturesque landscape of Neustift, Italy, Casa D emerges as a masterful creation of Pauhof Architekten, completed in 2007. The contemporary house captivates with a design that harmonizes with its Alpine surroundings.
Architectural Alchemy in the Alps
The exterior of Casa D presents a bold, linear silhouette against the rolling hills. Dark, textured facades ripple with the light, mirroring the rugged mountains beyond. Designed in 2007, the building’s wrap-around balconies and expansive glass windows invite nature inside, blurring the lines between indoor and outdoor living.
Stepping Inside: A Journey Through Modernity
Entering the abode, one is greeted by a spacious, light-filled interior. The living room boasts sleek furnishings and minimalist decor, allowing the architectural elements to shine. A sweeping staircase leads up, promising more design delights on the upper levels.
Transitioning to the kitchen, functionality meets sophistication. State-of-the-art appliances are set against warm wooden tones and clean lines, reflecting the contemporary ethos that Pauhof Architekten envisioned.
Adjacent, the dining area offers a convivial space. A long wooden table, surrounded by elegantly simple chairs, sets the stage for intimate gatherings, with panoramic views serving as the backdrop.
The bedrooms of Casa D are sanctuaries of tranquility. Wooden elements continue to echo throughout, providing a sense of continuity and warmth. Each room frames views of the landscape, ensuring a serene connection with the outdoors.
In the bathrooms, modern fixtures complement the natural materials, creating spaces that are both luxurious and comforting. Here, one finds a balance of modernity and intimacy, indicative of the home’s thoughtful design.
Casa D, with its innovative design by Pauhof Architekten, stands as a beacon of contemporary architecture in Neustift, Italy—a testament to the harmony of form, function, and environment.
Photography courtesy of Pauhof Architekten
Visit Pauhof Architekten
- by Matt Watts