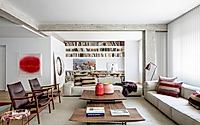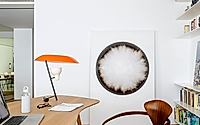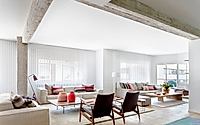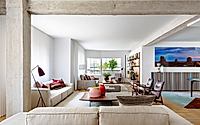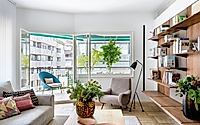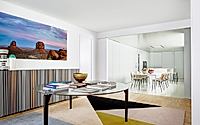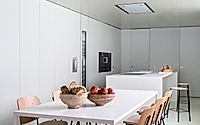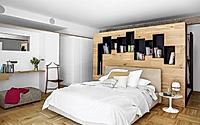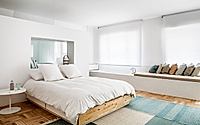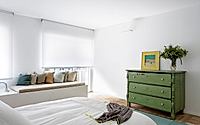Comprehensive Renovation: Inside Ábaton’s Madrid Apartment Transformation
In the heart of Madrid, Spain, the Comprehensive Renovation project by Ábaton brings to life an apartment that marries public and private spaces seamlessly. Through a smart reorganization and a focus on lighting contrasts, this project transforms how space is perceived. With original oak floors and a kitchen designed as the home’s focal point, Ábaton achieves a balance of comfort and style.

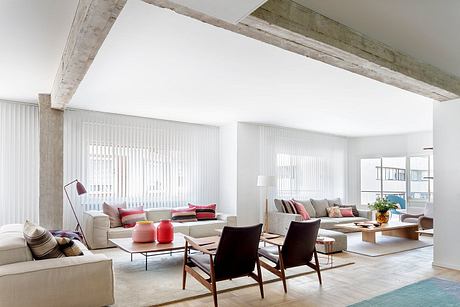
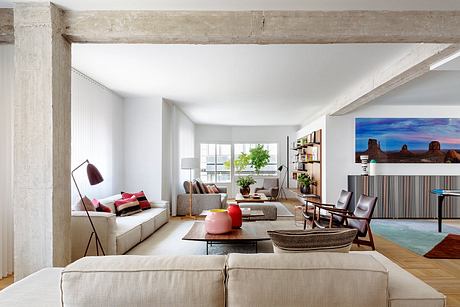
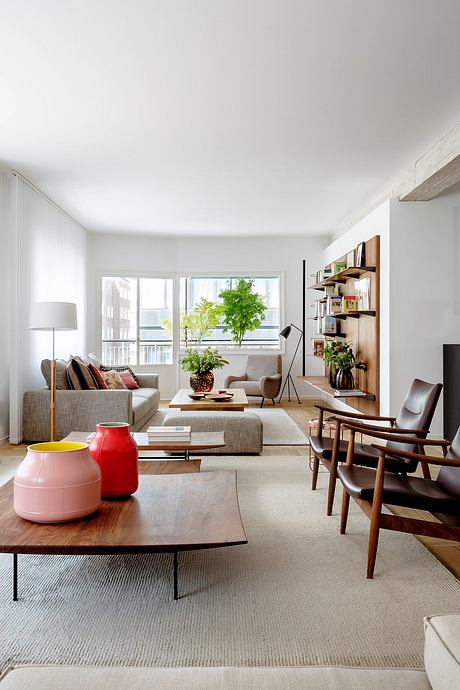
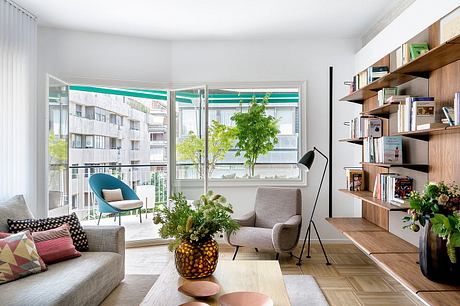
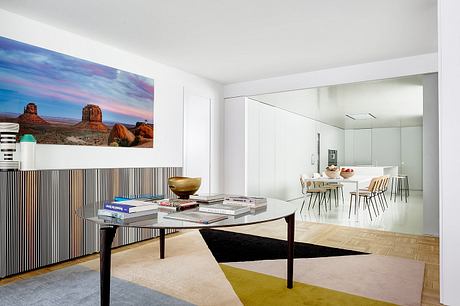
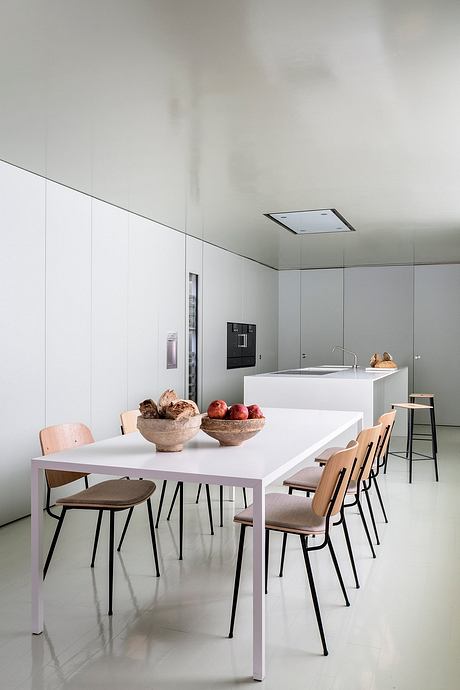
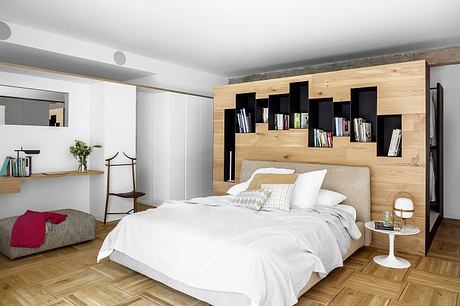
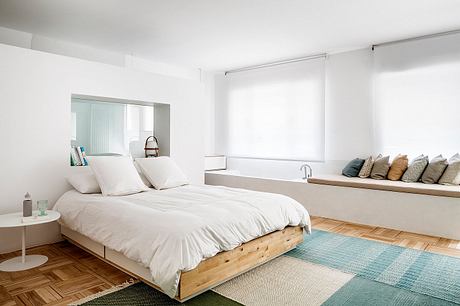
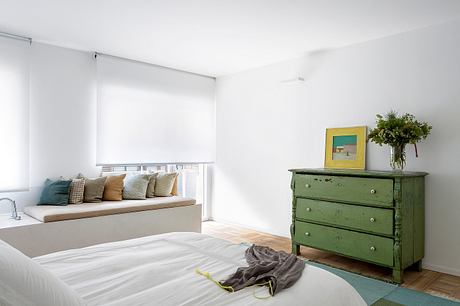
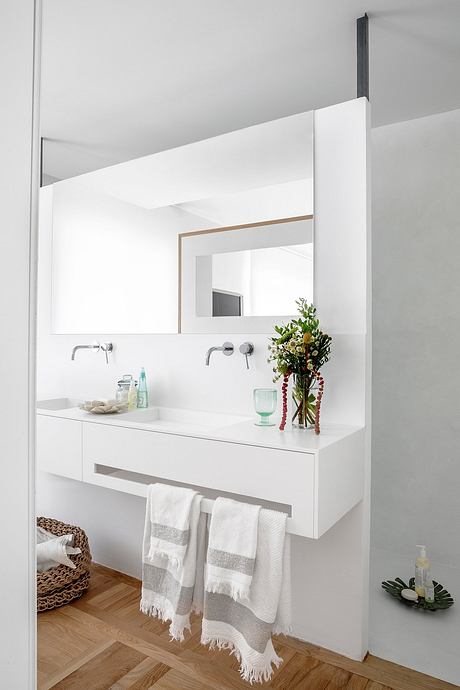
About Comprehensive Renovation
Revitalizing Madrid Living Spaces
Ábaton’s Comprehensive Renovation in Madrid, Spain, redefines apartment living. By prioritizing public spaces like the living room and kitchen, Ábaton creates a home centered around communal living. A semi-hidden access from these areas to private spaces ensures a seamless flow throughout the apartment.
A Kitchen That Captures Attention
In this Madrid apartment, the kitchen claims the spotlight. Designed as the heart of the home, it features glossy green finishes on floors and ceilings, contrasting with the matte of the vertical elements. As daylight transitions, the proposed lighting brings these elements to life, adding depth and character.
The Dance of Light and Shadows
Ábaton introduces a continuous, hidden light bath that outlines the kitchen’s contours, placing previously prominent vertical elements in a soft penumbra. This contrast game turns the kitchen into the dwelling’s core. The seamless connection of the living-room-hall-kitchen allows natural light to flood these areas, enhancing the carefully planned lighting effects in the evening.
Preservation Meets Modernity
The renovation preserves the original oak flooring, now finished with a state-of-the-art matte varnish. This detail starkly contrasts with the glossy varnished kitchen floors. Each bedroom serves as a tranquil refuge, isolated from any hustle and crafted for relaxation. The master bedroom features a unique dresser, a steel and wood box set against a white container that doubles as a bed’s headboard. In a secondary bedroom, a headboard innovatively integrates a shower and tub, all in a continuous matte white finish, which juxtaposes the preserved oak floors.
This Madrid apartment by Ábaton is a masterclass in using light, space, and contrast to transform living environments.
Photography by Belén Imaz
Visit Ábaton
