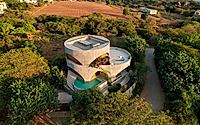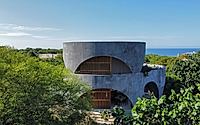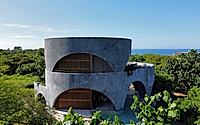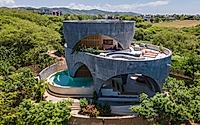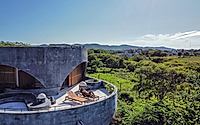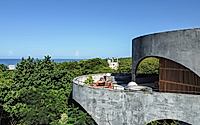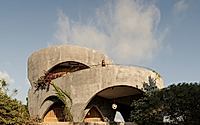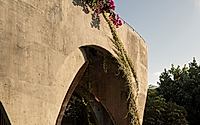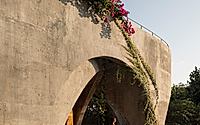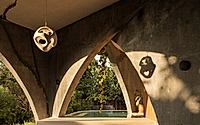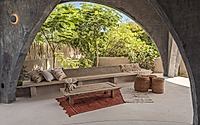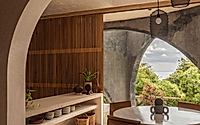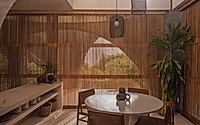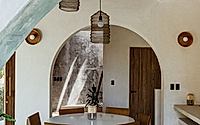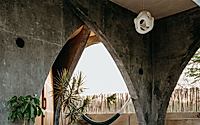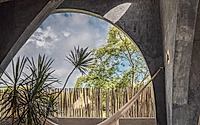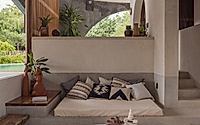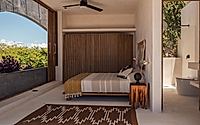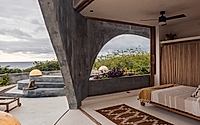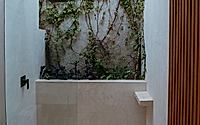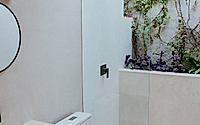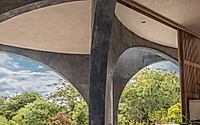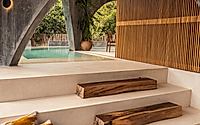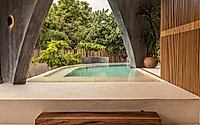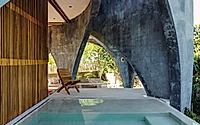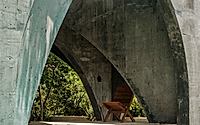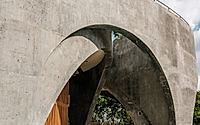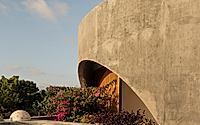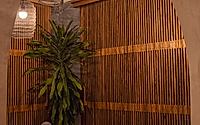Casa Toro: How This Ocean-Inspired House Merges With Nature
Casa Toro, designed by Estudio Carroll in 2023, stands as a beacon of sustainable architecture in Oaxaca City, Mexico. This innovative house, spanning approximately 250 m² (about 2690 ft²), seamlessly blends with its coastal surroundings, promoting energy-efficient living without sacrificing luxury. Through the use of local materials and thoughtful design, Casa Toro offers a unique living experience that harmoniously connects its residents with nature.













About Casa Toro
Redefining Coastal Living with Sustainable Design
Casa Toro, a pioneering project by Estudio Carroll, is a testament to sustainable architecture‘s potential to create luxurious and comfortable living spaces. Designed in 2023 and nestled in La Barra’s rugged terrain in Oaxaca City, Mexico, this residence spans 250 m² (approximately 2690 ft²) and is positioned to embrace breathtaking sea and mountain views. The unique 357 m² (about 3843 ft²) plot, with its distinctive north-south axis and softly curving western edge, offers an unmatched panorama of the ocean.
Innovative Design Inspired by Natural Geometry
The blueprint of Casa Toro mirrors the land’s contour through clever geometry – two intersecting circles with the same radius lead to the formation of cylinder volumes, housing the core functional areas within equilateral squares. This intricate design results in two connected cylindrical volumes, enveloped in vibrant blue concrete that echoes the ocean’s hues. Their formation encourages natural airflow, eliminating the need for artificial air conditioning and promoting open, breathable living spaces.
Marrying Indoor and Outdoor Spaces
Inside Casa Toro, the distinction between indoor and outdoor living blurs, thanks to expansive sliding panels crafted from macuil wood. These versatile structures allow rooms to transform into terraces, merging dining areas with the swimming pool and fostering a seamless interaction between the home and its natural surroundings. Such dynamism in spatial configuration enriches the living experience, making the house a true nexus of human and nature interaction.
Local Materials and Community Involvement
Choosing materials became a community-centric process, with a strong emphasis on employing local resources and craftsmanship. The design draws inspiration from the sea, sand, and vegetation, evident in the rustic blue concrete and chukum-colored arcs mimicking breaking waves. The presence of macuil wood not only pays homage to local flora but also serves as a natural solar protection, underscoring Casa Toro’s ecological ethos.
Casa Toro is more than a residence; it’s a reflection on how buildings can coexist with their environments. The design, inspired by wind flows and marine currents, leverages natural elements to enhance energy efficiency while offering a haven of tranquility and beauty. This project stands as a bold statement on blending architecture with environmental stewardship, offering lessons in design innovation and sustainable living.
Photography by Cesar Belio
Visit Estudio Carroll
