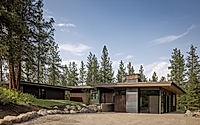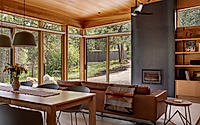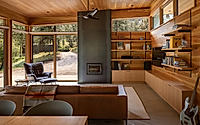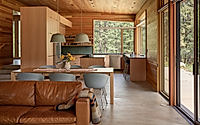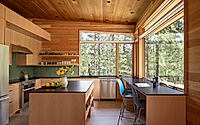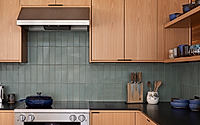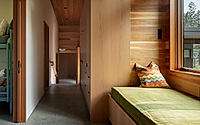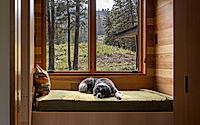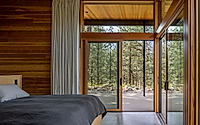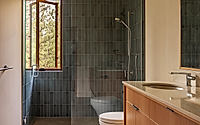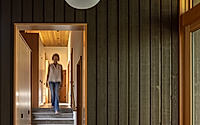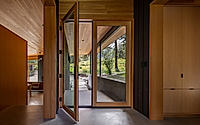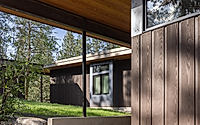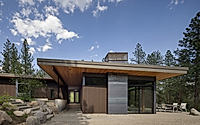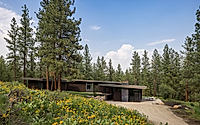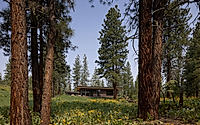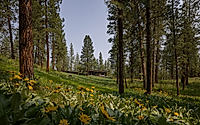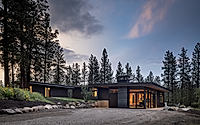Wildflower House: Integrating Modern Design with Nature
Step into Wildflower, a bespoke house designed by Prentiss + Balance + Wickline Architects in 2023, nestled in the serene landscape of Winthrop, WA, USA. This real estate marvel, a blend of modern design and environmental stewardship, showcases a family home perfectly integrated with the Methow Valley’s native flora and fauna. Utilizing fire-resistive materials and a layout that respects the natural terrain, Wildflower sets a benchmark for sustainable living while offering a warm, inviting space for a family of four.











About Wildflower
Embracing Nature with Deliberate Design
The Wildflower House emerges as a shining example of harmony between architecture and the environment. Nestled in the Methow Valley, WA, this residence, designed by Prentiss + Balance + Wickline Architects in 2023, goes beyond mere construction. It reflects a deep commitment to preserving the native landscape while providing a modern, functional living space.
A Home Built with the Environment in Mind
The design process included engaging native plant specialists, ensuring the restoration of flora disrupted during construction. With wildfire management as a priority, the thinning of the surrounding forest followed “firewise” principles. These initial steps preserved the site’s integrity, making it a haven for local wildlife and a lush backdrop for the home.
Architectural Layout That Follows the Land
Wildflower House consists of three wooden structures artfully placed on a gentle slope, creating distinct zones for living, sleeping, and guest accommodation. The layout forms a U-shaped outdoor area, seamlessly transitioning into the wild. Strategic placement of windows and patios offers panoramic views and brings the outdoors in, enhancing the dwelling’s connection to the extraordinary landscape.
Sustainable Materials and Thoughtful Details
The use of polished concrete (with both aesthetic appeal and practical benefits like in-floor heating) and locally sourced wood highlights the commitment to sustainability. Steel elements add a modern touch and ensure durability, while custom beech cabinetry and unique color choices reflect the personal tastes of the inhabitants. These choices culminate in a house that’s not only fire-resistive but also deeply integrated with its site.
Living in Sync with the Environment
The Wildflower House is a living entity, vibrant with family activities, gatherings, and the constant presence of pets and wildlife. It illustrates how modern architecture can coexist beautifully with nature, inviting the wild in while providing a cozy, functional habitat for humans. This project stands as a beacon of thoughtful, environmentally conscious design, proving that homes can enhance their natural surroundings.
Photography courtesy of Prentiss + Balance + Wickline Architects
Visit Prentiss + Balance + Wickline Architects
