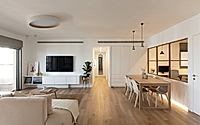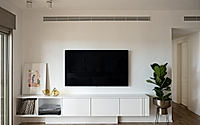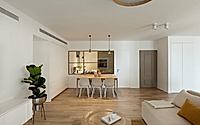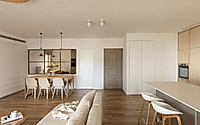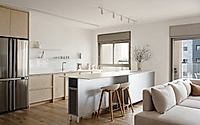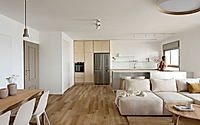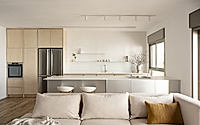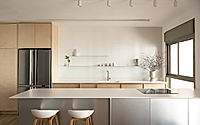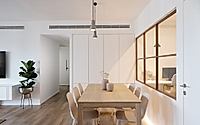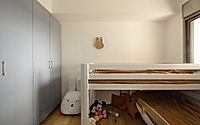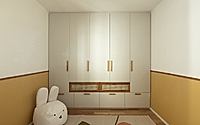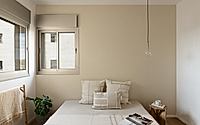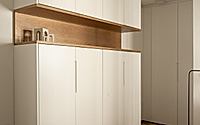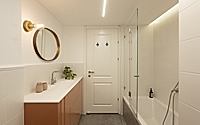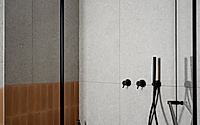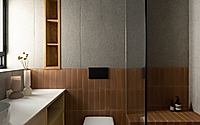House of K: Where Minimalism Meets Herzliya’s Vibrancy
Discover the epitome of modern living in Herzliya, Israel, with the House of K. Designed in 2021 by Sharon Kenett, this house blurs the lines between spaces, bringing to life a minimalist aesthetic grounded in natural light and functional beauty. From the seamless flow of its open-concept living areas to the private tranquility of its bedrooms, House of K showcases a commitment to contemporary design and understated luxury.













About House of K
Modern Living in Herzliya: House of K
Nestled in the eclectic city of Herzliya, Israel, the House of K emerges as a beacon of modern design. Envisioned by the keen eye of designer Sharon Kenett in 2021, this house reveals a story of space, light, and minimalist aesthetics. A fluidity connects each area to the next, heralding Kenett’s commitment to both function and form.
A Seamless Transition from Space to Space
The open-concept living and dining area stands as the heart of the home. Natural light washes over warm wooden floors, stretching across the spacious room. Here, a tasteful arrangement of neutral-toned furniture compliments the sleek lines of a modern kitchen, which features state-of-the-art appliances and a crisp white countertop. Pendant lighting punctuates the space with a blend of functionality and decorative flair, illuminating conversations over dinner or quiet moments of relaxation.
Purposeful Design in Every Corner
A glance towards the adjoining study reveals a meticulously crafted workspace. Clean lines dominate, with a window serving as a backdrop for productivity. Custom shelving and dual workstations underscore Kenett’s appreciation for a design that caters to both intimacy and shared experiences. Transitioning to the private quarters, the children’s room infuses whimsy with practicality, offering a playful yet orderly retreat. Meanwhile, the master bedroom embodies serenity in a palette of soft textures and soothing tones, fashioned to cradle the occupants in comfort.
The narrative concludes in the sanctuaries of self-care: the bathrooms. Kenett’s selection of tiles plays with color and texture, creating an invigorating shower experience and a soothing backdrop for daily routines. Every fixture and finish showcases a commitment to quality and refined taste, emblematic of the House of K’s promise of understated luxury.
This home is more than a structure; it’s a masterclass in contemporary dwelling, underlining Sharon Kenett’s visionary stature in the world of design. House of K stands not only as a residence but as a testament to innovation and timeless elegance in Herzliya’s vibrant landscape.
Photography courtesy of Sharon Kenett
Visit Sharon Kenett
