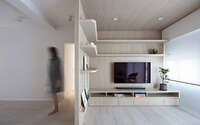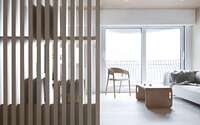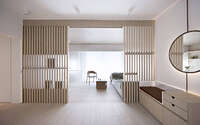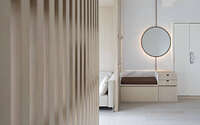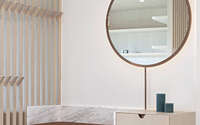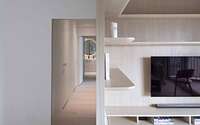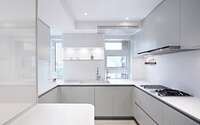Urban Cocoon Apartment by Bean Buro
Bean Buro has designed a 1,200 sqft Urban Cocoon Apartment located in Happy Valley / Hong Kong overlooking the race course, for a couple and their new born child.

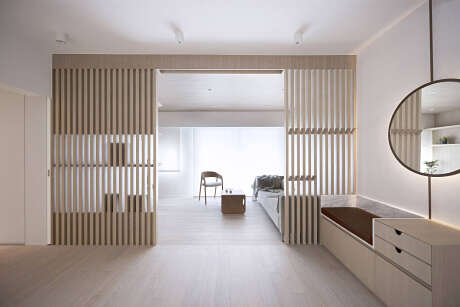
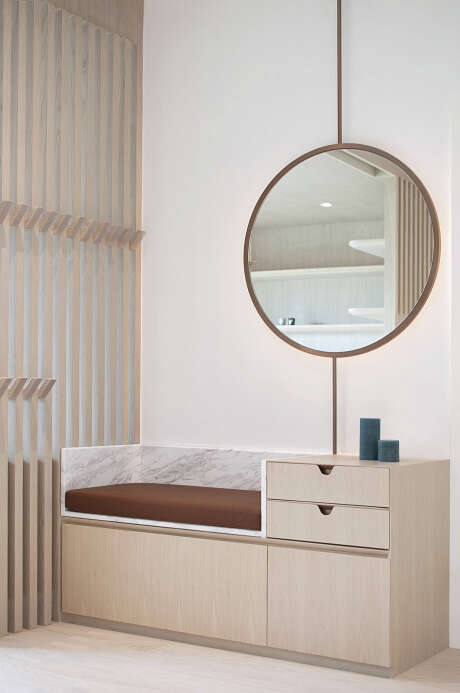
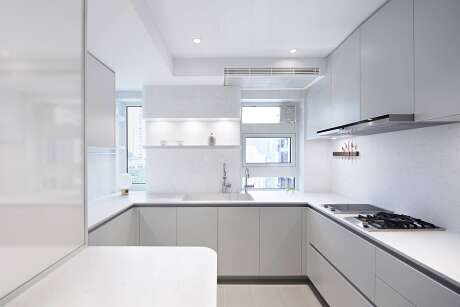
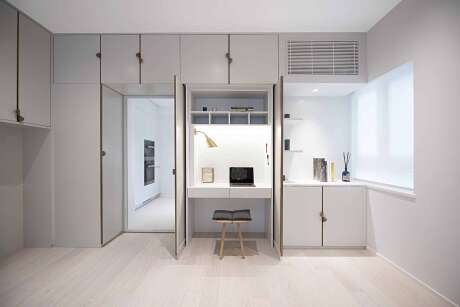
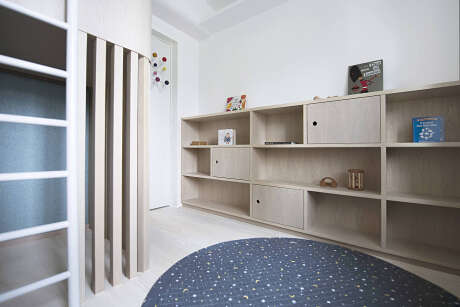
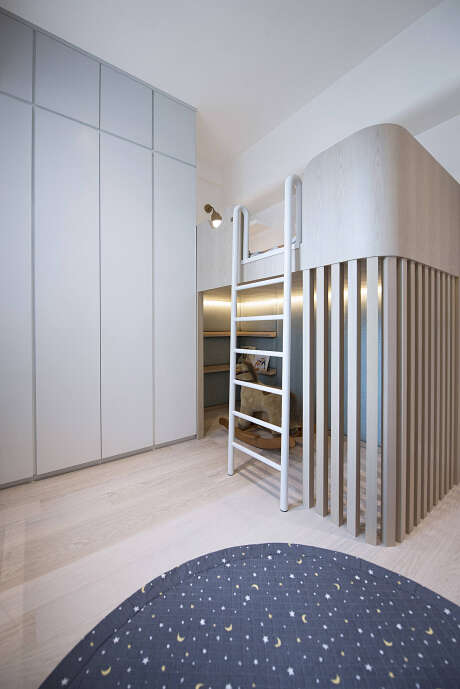
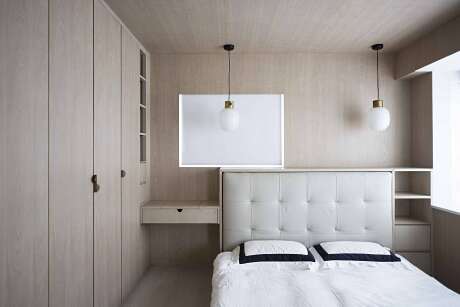
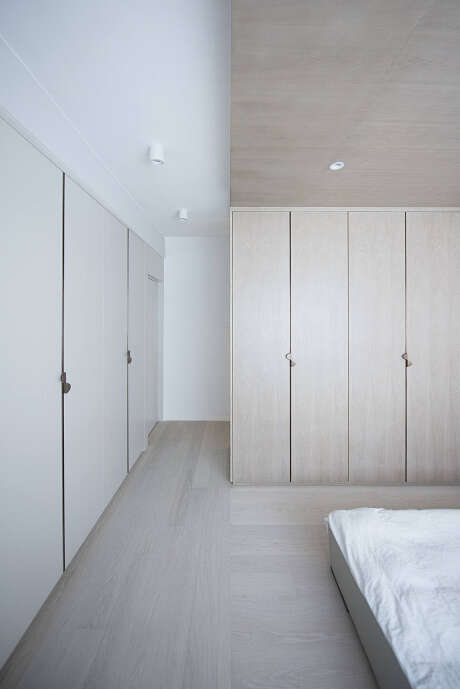
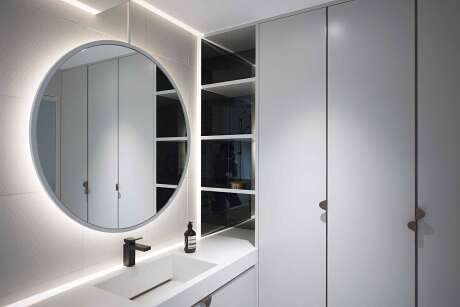
About Urban Cocoon Apartment
Crafting Sacred Spaces: The Cocoon Concept
Initially, the space unfolds through a unique cocoon concept, meticulously tailored for each living zone to morph into a sacred haven. Each zone, precisely designed, responds adeptly to the family’s dynamic needs. Consequently, even mundane activities like reading or napping transform into cherished moments as family members nestle into these personalized niches.
Strategically Positioned Cocoons: Merging Views with Light
Upon in-depth site analysis, we strategically positioned the ‘cocoons’—the bedrooms and study—to capture the finest views. This placement not only unveils scenic vistas but also invites a bounty of natural light, thereby creating a comforting ambiance in these frequented spaces.
Material Palette: A Nod to Traditional Japanese Aesthetics
Transitioning from the cocoon concept, a light timber cladding envelopes the bedroom and living area cocoons, exuding warmth. As we move into the entrance and hallway, the material palette subtly shifts to a calming grey paint finish. Additionally, dividing these spaces are slatted bookshelves with integrated hooks, blending functionality with style. The design’s palette, deeply inspired by traditional Japanese architecture, employs light wood extensively, ultimately crafting a serene, comforting atmosphere.
Functional Elegance: Balancing Work and Play
With the couple working from home, carving out distinct work areas posed a creative challenge. While the husband fancied a private, enclosed workspace, the wife yearned for an open nook—complete with an integrated desk and ample storage, all within arm’s reach of the piano. Accordingly, this arrangement integrates the piano and study nook within a continuous, inhabitable wall, seamlessly blending work with play.
Lastly, for the child, a space infused with Montessori principles awaits. As a newborn, he will blossom in a realm crafted meticulously for his exploration. Every ledge, bookshelf, and workstation, custom-built to his height, nestles under the bed, presenting a safe haven for youthful fantasies and growth.
Photography courtesy of Bean Buro
Visit Bean Buro
- by Matt Watts