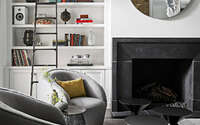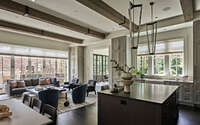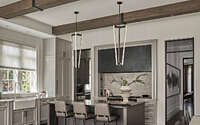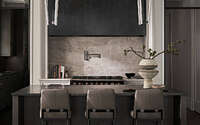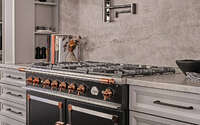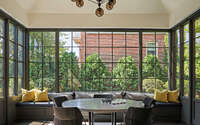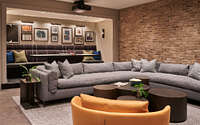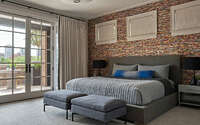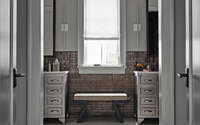Urban Classic Home by BGD&C Custom Homes
Urban Classic Home is a 7500 sf single-family, 5 bedroom home designed, built, and engineered by BGD&C Custom Homes located in Lincoln Park, Chicago, Illinois.













About Urban Classic Home
Crafting Urban Elegance in Lincoln Park
Skillfully designed, engineered, and constructed by BGD&C Custom Homes, this 7,500 sf single-family haven nestled in Lincoln Park, boasts five spacious bedrooms. The architectural marvel exudes timeless elegance, showcasing a classic brick and limestone façade, further accentuated by prominent copper-clad bay windows. Moreover, an expansive exterior, adorned with a side yard, rear yard, balconies, and a roof deck, invites lavish entertaining.
Transitioning from the Chicago suburbs, the empty nester clients, parents to two, envisioned an urban dwelling that warmly welcomes their visiting offspring, while offering opulent entertaining spaces.
Transcending Suburban Norms
Initially nestled in the quaint town of Woodstock, 50 miles northwest of Chicago, the homeowners operated a second-generation metal manufacturing family venture. Meanwhile, cherishing a second abode in Steamboat Springs, CO., the allure of urban living beckoned as they neared the empty nest phase. Partnering with Studio Gild and BGD&C, they aimed to craft an urban compound, not just to host guests and reunite with children, but to evolve into their forever home. Consequently, the collective vision strived for a design departure from their suburban and rural residences, embracing the urban essence with a refreshing, boundary-pushing aesthetic.
Elevating Outdoor Entertainment
Upon acquiring a second lot, the expansion of the rear and back yard was propelled, now boasting a fire pit, limestone exterior fireplace, diverse dining and seating zones, ideal for everything from intimate soirees to outdoor movie nights.
The rooftop deck, a BGD&C masterpiece, houses a hot tub, pool, dining and lounge areas, built-in BBQ, and a pergola. Additionally, a custom glass and metal parapet at the pool’s edge frames the captivating city vistas, adding a touch of modern elegance.
Interior: A Symphony of Rooms
The first floor unfolds into a foyer, parlor, dining room, music room, and more, all nestled beneath an 11’+ ceiling. Modern stair with custom metal baluster, and white oak floors further accentuate the home’s modern aesthetic. The bar, strategically nestled between the parlor and dining room, stands ready for engaging conversation over drinks.
Almost 6,000 sq. ft. (557 sq m) of the domicile, including a conservatory-style game room and music room addition, narrates a tale of luxury, function, and aesthetic finesse, meticulously designed and engineered by BGD&C.
Technological Touches
A residential elevator, adorned with commissioned graffiti art, sails through all floors up to the roof deck. Subsequently, smart home integration covers lighting, security, music, and climate control, offering a blend of modern convenience and classic elegance.
Personalized Spaces
The lower level harbors a wine cellar, media room, guest suite, and home gym, with a wet bar by Abruzzo Kitchen + Bath. Additionally, the media room, featuring brick walls and banquette seating, reflects the clients’ distinctive taste, further echoed in the 220 sq ft (20.4 sq m) wine room with custom racking by Abruzzo Kitchen + Bath.
Mastering Design Challenges
To usher in maximum sunlight, BGD&C conducted sun studies, ensuring each space basks in natural glow. Engineering prowess was pivotal in structuring the building to support a rooftop pool and hot tub, a nuanced design challenge seamlessly executed by BGD&C Custom Homes.
Photography by Mike Schwartz
Visit BGD&C Custom Homes
- by Matt Watts
