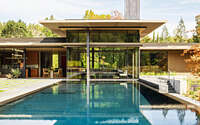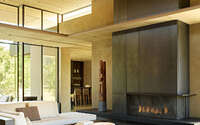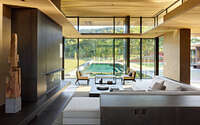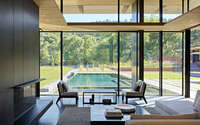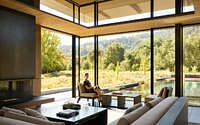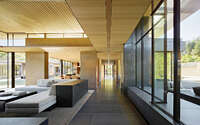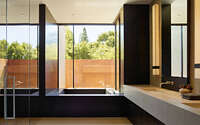California Meadow House by Olson Kundig
California Meadow House designed in 2017 by Olson Kundig, is a contemporary single family house situated in Woodside, California, United States.














About California Meadow House
Olson’s Architectural Vision
Crafted by Jim Olson, this family estate effortlessly combines architecture, interior design, art, and landscape. Right at its core, the “home base” stands proudly. From this vibrant nucleus, views stretch outward in all four cardinal directions. Specifically, these perspectives dance across serene pools, dive into verdant gardens, and eventually touch the horizon of the Santa Cruz Mountains. Including three auxiliary buildings and ample outdoor zones, the design, however, remains elegantly understated, allowing the estate to harmonize with its surroundings. Additionally, the strategic placement of these structures encourages residents to bask in the inviting California Bay Area outdoors.
Two Sides to Every Landscape
Covering a vast 3.5 acres (1.42 hectares), the property cleverly splits into two contrasting segments. At the outset, one is greeted by towering olive trees, a picturesque vineyard, and a thriving succulent garden. This manicured area, predominantly, envelops the estate’s shared domains, like the living and dining arenas. Beside this, the three auxiliary buildings line up, their orientation mirroring the disciplined vineyard rows. These edifices not only shelter a cozy two-bedroom guest haven but also unveil a leisurely outdoor pavilion and a distinctive dining area with an ambient underground pub. Subsequently, these spaces echo the owners’ keen sense of hospitality and community.
Conversely, progressing deeper into the estate unveils a serene infinity pool, which borders an untamed meadow. Tucked here, one discovers the home’s intimate zones: the opulent master suite, a functional office, and three tailored children’s chambers. Emphasizing the theme of unity, both these zones ardently foster an unhindered indoor-outdoor liaison. Innovative retractable window designs, particularly the U-shaped iteration, immerse residents in nature and optimize refreshing breezes. Overhanging these domains, intricate trellises cast dappled shadows, further merging man-made and natural elements.
Californian Aesthetics Meet Modern Design
Inspired by California’s rugged charm, the home’s facade flaunts a medley of bronze, black granite, and deep wood tones. Inside, Olson’s signature touch is evident through bespoke furniture and illuminating designs. Simultaneously, he curated a diverse contemporary art ensemble, which resonates beautifully with the property’s design ethos.
Eco-Forward Living
Committing to sustainable practices, this residence integrates cutting-edge systems. For example, an array of solar panels, enveloping over half the roof, collaborates seamlessly with ground-breaking geothermal and hydronic mechanisms. As a result, this haven doesn’t merely align aesthetically with nature; it genuinely champions an eco-sensitive lifestyle.
Photography by Matthew Millman
Visit Olson Kundig
- by Matt Watts