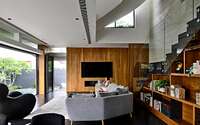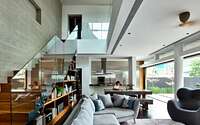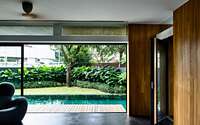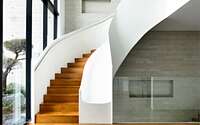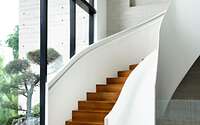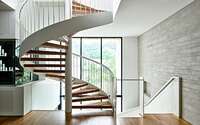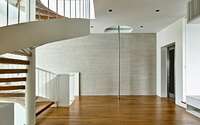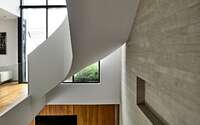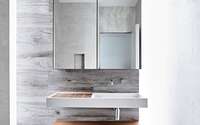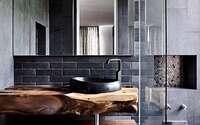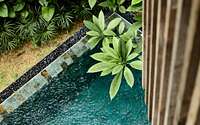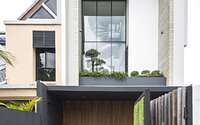9JW House by ONG&ONG
Designed in 2017 by ONG&ONG, the 9JW House is a new three-story residence situated in Eastern Singapore amongst traditional shop houses.









About 9JW House
A Hidden Gem in Eastern Singapore
Nestled in Eastern Singapore, 9JW-House stands apart. Amidst traditional shop houses, its presence is a serene contrast to the bustling ports nearby. Furthermore, as you delve deeper, bungalows and inter-terrace houses lead the way, ultimately guiding you to this architectural marvel.
Distinctive Exterior Elements
At first glance, the 9JW-House showcases a 3-storey façade, artfully blending concrete, teak, and glass. Beneath this facade, a teak base emerges, supporting the intricate layers above. Moreover, a commanding black-framed glass viewing port reflects both the daytime sky and the life below, adding depth and intrigue.
Interior Wonders: From Living Spaces to Exquisite Details
Upon entering, an open floor plan unfolds. Initially, a cozy living room draws the eye, perfectly designed for both entertainment and relaxation. Subsequently, the space transitions into a dining area, distinguished by an industrial-style concrete bench. Adjacently, twin kitchens, each featuring unique designs, stand equipped with imported suar wood countertops and sleek steel fixtures. To the side, teak shelves, filled with books and memorabilia, not only offer visual appeal but also hint at more wonders above.
Adjacent to this, a wooden deck extends, revealing a sukubumi-tiled pool that stretches approximately 25 meters (82 feet). Complementing this, integrated jacuzzis promise relaxation. Beyond this aquatic haven, a verdant garden beckons. Here, a frangipani takes prominence, surrounded by a preserved mango tree and a tranquil row of yellowish bucidas.
On the other side, glass stairs rise, framed against calming grey walls. Simultaneously, the second floor offers two discreet junior suites, providing utmost privacy. In addition, a lush planter and rock garden sit juxtaposed against a monumental bonsai, while a sculpted staircase invites exploration.
The third floor, meticulously designed, exudes charm and whimsy. Here, elements like a fireman’s pole and slide break the monotony. Meanwhile, the opulent master suite boasts a lavish ensuite and wardrobe. However, it’s the adjacent toy and figurine showroom that truly captivates, illuminated by versatile lighting and innovative storage solutions.
Home Theatre Perfection
Lastly, atop the 9JW-House, a premier home theatre takes center stage. Enhanced by cubed plywood, its design ensures impeccable acoustics. Consequently, it embodies the pinnacle of entertainment. In conclusion, from the grandest features to the minutest details, this home is a testament to luxury, curated to cater to every whim of its owner.
Photography by Derek Swalwell
Visit ONG&ONG
- by Matt Watts