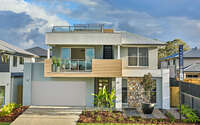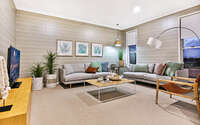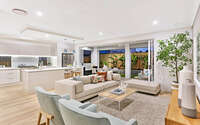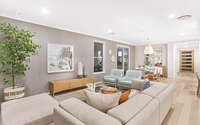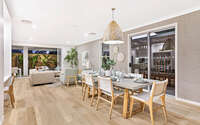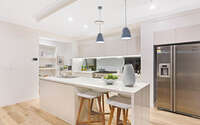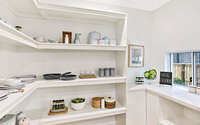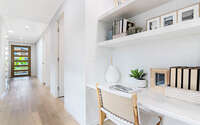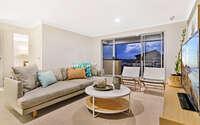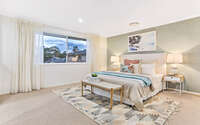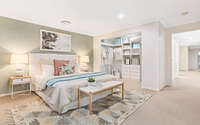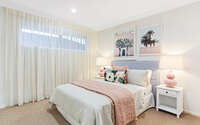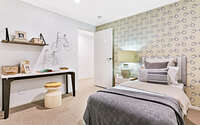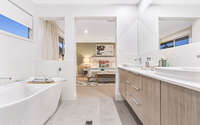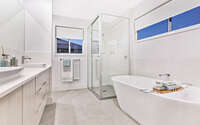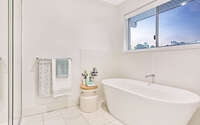Skyview with Roof Terrace by Ownit Homes
Skyview with Roof Terrace is a brand new two-story home that features an awe-inspiring and innovative architectural advantage, a Roof Terrace, that gains street presence and takes this family home to the next level, literally. The project by Ownit Homes is situated in Pallara, QLD, Australia.












About Skyview with Roof Terrace
A Seamless Connection: Interior to Exterior
Upon entering the house, you’ll immediately notice the strategic entrance. It effortlessly offers an expansive view of the home’s core. Moreover, this perspective brilliantly showcases the sought-after open-plan living. Additionally, concealed stacker doors bridge the interior to the Alfresco exterior. On this level, the home also houses a well-appointed kitchen, equipped with a Butler’s Pantry. Furthermore, a cozy family area and an extra living space add to its charm. Not to mention, a handy powder room and laundry further enhance the layout.
Second Floor: Luxury and Functionality Combined
As you ascend the staircase, the spacious second-floor lounge unfolds before you. Adjacent to it, the master bedroom impresses with an open-plan ensuite and a generous walk-in-robe. Moreover, three other bedrooms, each with built-in-robes, ensure ample space for everyone. Also, the main bathroom, thoughtfully designed, separates the toilet from the bathing area. Consequently, this setup caters seamlessly to family and guests alike.
Beyond this, the lounge leads to an external balcony. Interestingly, from here, an open riser staircase winds through the roof, directing guests to a unique attraction: the Roof Terrace™.
The Roof Terrace™: Elevated Entertainment
Designed to capture stunning vistas, the Roof Terrace™ is an architectural marvel. This space offers a third outdoor area without sacrificing backyard real estate. Furthermore, its robust floor, crafted from waterproofed sheeting, sports a 1-inch artificial turf. Besides these standard features, the terrace accommodates optional amenities, like a barbecue gas point. Additionally, a hose connection eases cleaning tasks. Importantly, its open design meets city planning guidelines, underscoring its innovation. Thus, from morning yoga to evening gatherings, it’s a space that truly adapts.
Practicality remains a core focus throughout. Numerous storage options, spread over both floors, address growing family needs. Additionally, luxury touches like 40mm-edged Smartstone benchtops and Italian 900mm ILVE kitchen appliances enhance the home’s appeal. On the exterior, a mix of innovative textures, including timber-grain embossed cladding, provides unmatched curb appeal. Lastly, for an extra touch of sophistication, an optional stone feature wall is available.
Photography courtesy of Ownit Homes
Visit Ownit Homes
- by Matt Watts