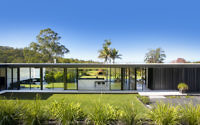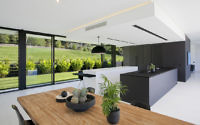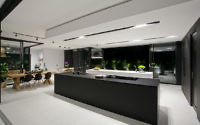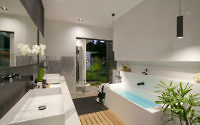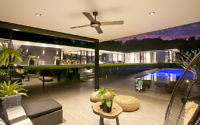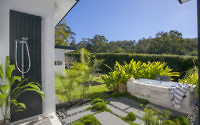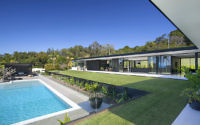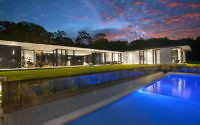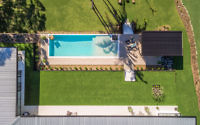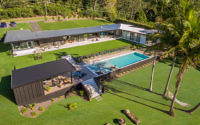Glasshouse by Sarah Waller Architecture
Glasshouse is a minimalist single-story house located in Noosa, Australia, designed in 2015 by Sarah Waller Architecture.









About Glasshouse
Designing Dreams: The Architect’s Journey
Sarah Waller took a leap from designing for others to crafting her own iconic home after moving from the UK to Australia. Armed with a rich design background and builder’s license, she embarked on a personal project filled with creativity. Inspired by mid-century modern architecture’s elegance, Sarah’s journey involved every stage — from initial design to final styling touches. The result? A home where form meets function, blending beauty with practicality. “Managing the process and seeing it come together has been incredibly rewarding. Living here, we truly appreciate its aesthetic and the wonderful atmosphere it creates. It still amazes me that it’s ours.”
Minimalist Marvel: The Kitchen
The kitchen stands out with its minimalist approach, where simplicity meets sculptural beauty. Functionality merges with form through the use of fine matt black laminate and marble-look porcelain on generous island benches. These elements highlight the space’s linear, monochromatic theme within the open plan layout.
Innovative Solutions: Kitchen Storage
A cleverly designed black box, clad in cutting-edge nanotech FENIX, hides the kitchen’s inner workings. It houses open shelves, extra bench space, and a butler’s sink, keeping them accessible yet concealed.
Illuminating Design: The Luminous Appeal
Glass walls extend across the home, merging indoor and outdoor spaces while inviting natural light to flood in. This not only warms the space but offers unobstructed views of the lush outdoors. A sophisticated lighting scheme, combining concealed task lights with custom pendants, creates an inviting ambience, highlighting both interior features and the outdoor landscape with architectural plants and trees.
A View to Wake Up To: The Bedroom
The master bedroom, surrounded by glass, offers dynamic views that change with the day. “It’s like living outdoors with all the indoor comforts. The sun wakes us, and we live through the day’s subtle shifts in weather.”
An Outdoor Oasis: The Bathroom
The award-winning master bathroom extends its indulgent bathing options outdoors, enhancing the home’s holiday vibe with a secluded, greenery-encased, free-standing bath.
Tropical Tranquility: The Outdoors
The home’s surroundings evoke a resort-like ambiance with lush, tropical landscaping and tiered gardens leading to a stylish pool area. The landscape design focuses on simple, tropical plantings and uplit trees, adding to the serene setting.
Poolside Elegance: Pool and Cabana
Echoing the Modernist Palm Springs style of the ’50s, the pool area blends sleek lines with a chic cabana. This space, furnished for relaxation, offers expansive views and a taste of resort living.
Timeless Elegance: The Palette
Inside and out, the home showcases a timeless black and white palette, enriched with the texture of plants, timber warmth, and tactile surfaces like white terrazzo floors. This blend of elements underscores the home’s minimalist allure and enduring charm.
Photography courtesy of Sarah Waller Architecture
Visit Sarah Waller Architecture
- by Matt Watts