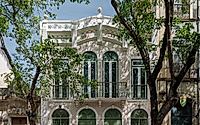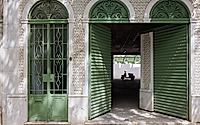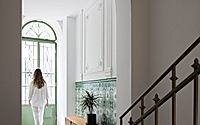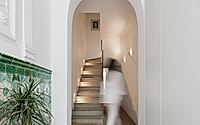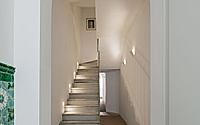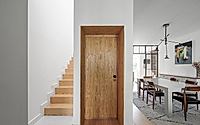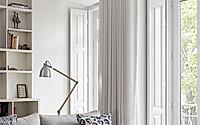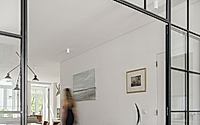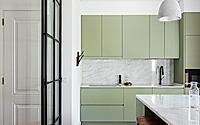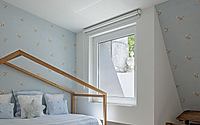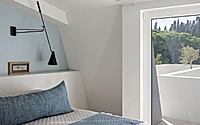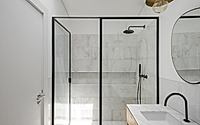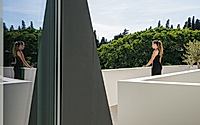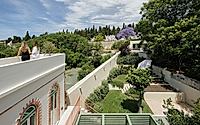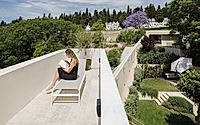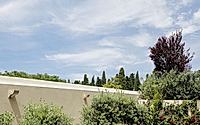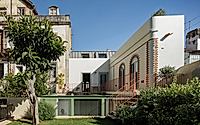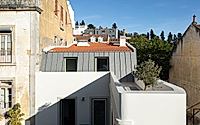Possidónio da Silva 37: Apartments Designed for Modern Living in Portugal
Situated in the vibrant Lisbon neighborhood of Campo de Ourique, the Possidónio da Silva 37 project by Fragmentos showcases the transformative power of modern architecture. Originally a three-floor building with a yard, this property has been meticulously reimagined as two independent single-family housing units, seamlessly blending historical charm and contemporary design.
The design team’s attention to detail is evident in the preservation of the building’s architectural integrity, including the recovery of the iron arched doorways and original ceramic tiles on the main façade.

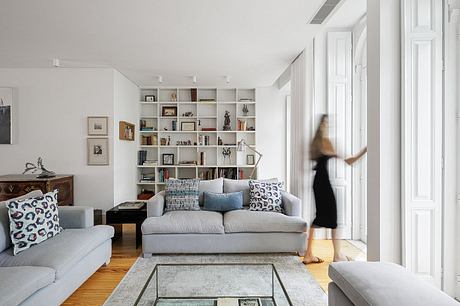
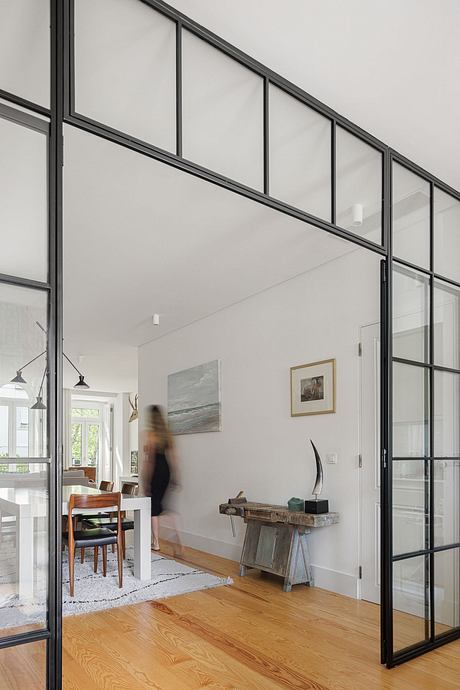
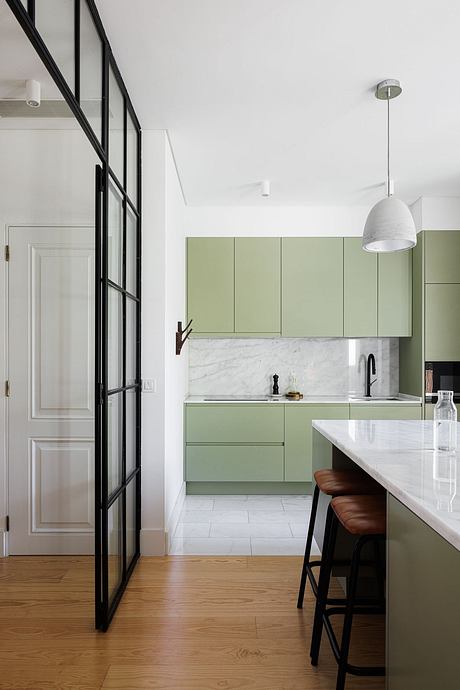
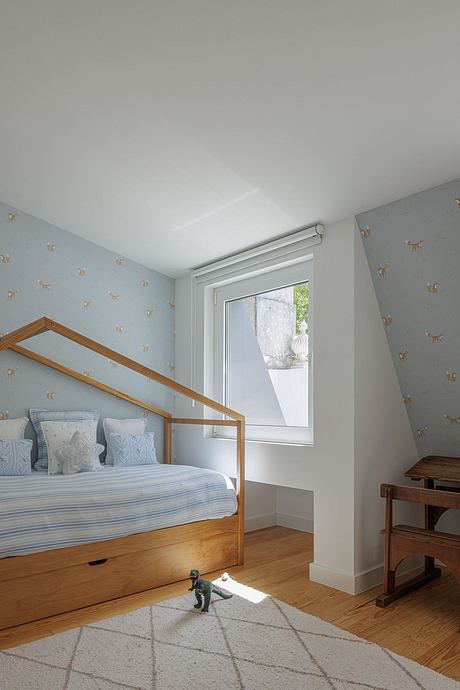
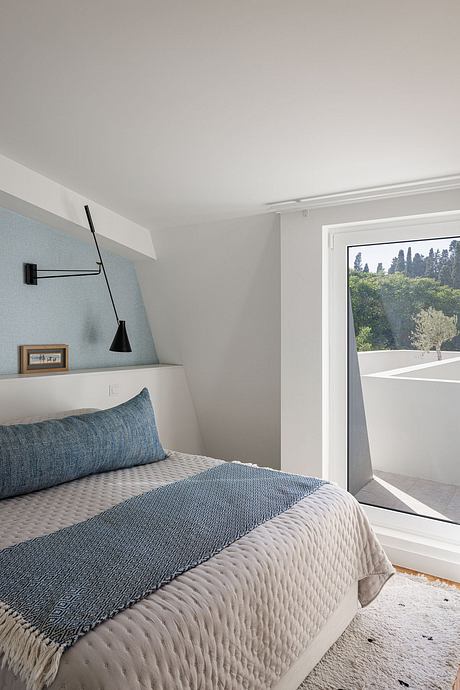

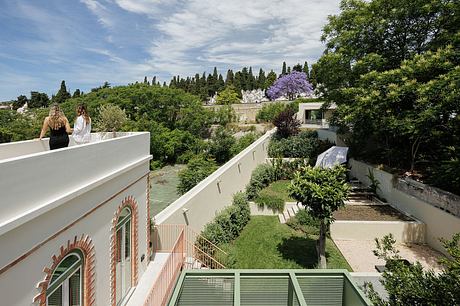
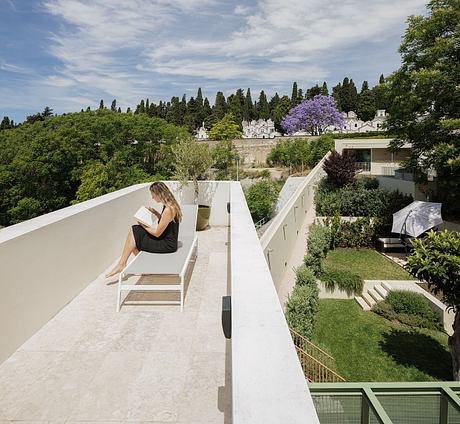
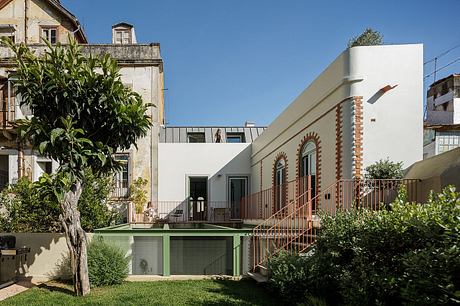
About Possidónio da Silva 37
Harmonizing Old and New: Possidónio da Silva 37
Nestled in the vibrant heart of Lisbon, Possidónio da Silva 37 is a remarkable architectural feat that seamlessly blends traditional elements with modern design. Crafted by the talented team at Fragmentos, this residential project breathes new life into a formerly dilapidated building, transforming it into a harmonious oasis of functionality and aesthetic beauty.
Preserving the Façade, Reimagining the Interior
The project’s exterior pays homage to the building’s historical roots, with the design team carefully preserving the integrity of the existing architectural features. The iconic iron-arched doorways and original ceramic tiles have been meticulously restored, ensuring the preservation of the structure’s unique character. The central opening, which once housed a commercial establishment, has been repurposed as a functional passageway, connecting two independent single-family housing units without sacrificing the building’s original charm.
A Spacious, Light-Filled Interior
Step inside, and you’ll be greeted by a modern, open-concept layout that beautifully balances the old and the new. The lower level showcases a seamless flow between the living and dining areas, separated by large glass doors that promote communication without compromising the ability to create distinct settings. The kitchen, with its sleek green cabinetry and marble countertops, effortlessly blends into the overall design, seamlessly integrating with the surrounding living spaces.
Retreat to the Private Quarters
Ascend to the upper level, and you’ll discover the more private areas of the home. Two bedrooms, each with an en-suite bathroom, offer a serene retreat from the bustling city below. The carefully curated design elements, such as the soothing color palette and plush textiles, create a calming atmosphere, inviting residents to unwind in comfort.
Harmonizing with the Landscape
The true gem of Possidónio da Silva 37, however, lies in its connection to the lush, verdant surroundings. The rear verandas overlook a picturesque garden, allowing the greenery to spill into the interior and infuse the space with a sense of tranquility. The green iron details throughout the home mimic the foliage, seamlessly blending the indoor and outdoor environments.
A Holistic Approach to Urban Living
Possidónio da Silva 37 is a stunning example of how architecture and design can breathe new life into a historical structure while respecting its origins. The collaborative efforts of the Fragmentos team have resulted in a harmonious living space that celebrates the past while embracing the present, offering residents a serene oasis in the heart of Lisbon’s vibrant urban landscape.
Photography by Ivo Tavares Studio
Visit Fragmentos
