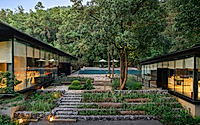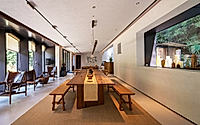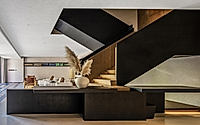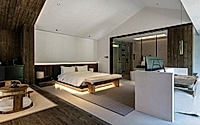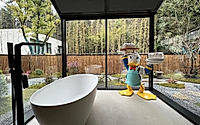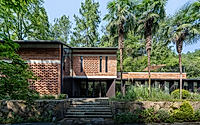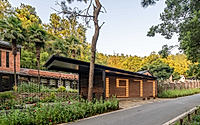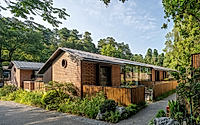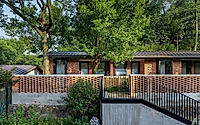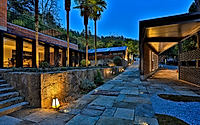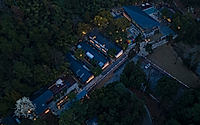Hotel 1977: Sustainable Renovation Preserves Iconic Brick Architecture
Situated in the serene city of Hangzhou, China, Hotel 1977 is a captivating architectural gem designed by the renowned Design Institute of Landscape and Architecture China Academy of Art. This hotel project, completed in 2023, masterfully combines the site’s historical charm with contemporary design elements, creating a unique and enchanting experience for its guests. Meticulously preserving the original red brick structures and incorporating innovative steel and glass elements, the designers have seamlessly blended the old and the new, offering visitors a glimpse into the property’s rich history while providing modern amenities and stunning views.
About Hotel 1977
Rediscovering the Past: Hotel 1977
In Hangzhou, China, the Design Institute of Landscape and Architecture China Academy of Art has breathed new life into a historic site. Nestled at the foot of the ‘Singles Mountain,’ the Hotel 1977 project embraces the land’s storied past, dating back to a 1977 land acquisition document.
Preserving the Architectural Essence
The development maintains the original terrace, contour, and height of the existing structures. Cleverly, the designers have replaced the dilapidated brick walls and roofs, yet they still utilize red bricks as the primary material. By employing various masonry techniques, they have created a visually captivating surface with dynamic light and shadow interplay.
Blending Old and New
Seamlessly, the project incorporates steel structures and expansive glass surfaces, allowing the guest rooms to bask in natural light and enjoy breathtaking landscape views. Additionally, the team has transformed the two semi-underground air defense buildings into expansive, column-free spaces. These multi-functional areas feature a steel and glass structure, complemented by folded, sloping roofs that harmonize with the surrounding natural environment and red brick buildings.
Honoring the Site’s History
Remarkably, the project has preserved the site’s original height relationship, architectural outlines, and mature trees. By maintaining the predominant red brick material, the designers have ensured the restoration and continuation of the site’s original artistic vision.
Ultimately, Hotel 1977 represents a remarkable fusion of the past and present, where the essence of the land’s history is celebrated and woven into a contemporary hospitality experience.
Photography courtesy of The Design Institute of Landscape and Architecture China Academy of Art
Visit The Design Institute of Landscape and Architecture China Academy of Art

