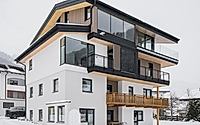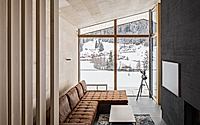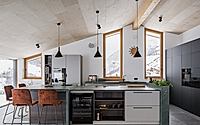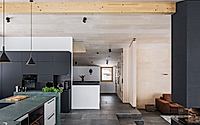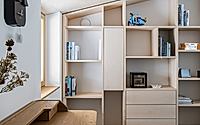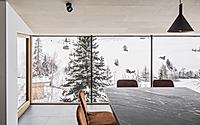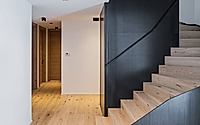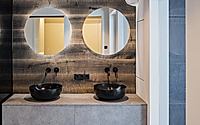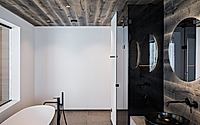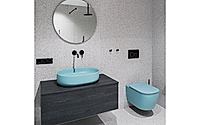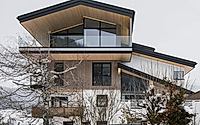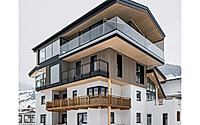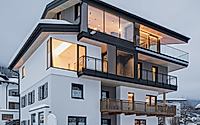House with a Crown: Bringing Nature Into an Attic Loft in Austria
Expanding the living space for a young family, Austrian architect Philipp Gitterle‘s “House with a Crown” seamlessly blends timber construction with a contemporary design aesthetic. Completed in 2023, this single-family home in Austria showcases the natural beauty of wood throughout its facade and interior, complemented by a striking glass-enclosed attic that brings the outdoors in. With a focus on efficiency and rapid construction, this project exemplifies the innovative use of sustainable materials to create a modern, light-filled dwelling.

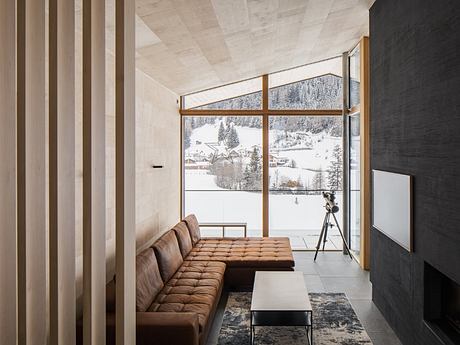
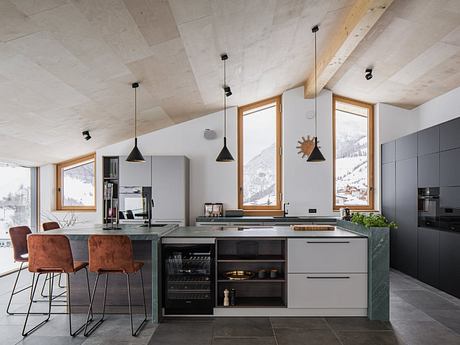
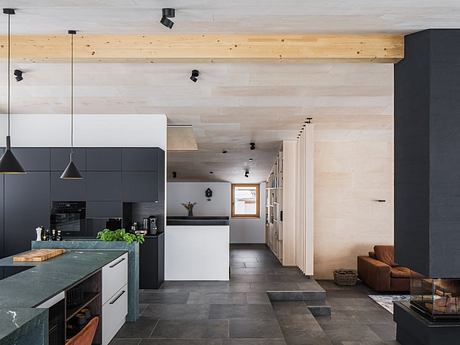
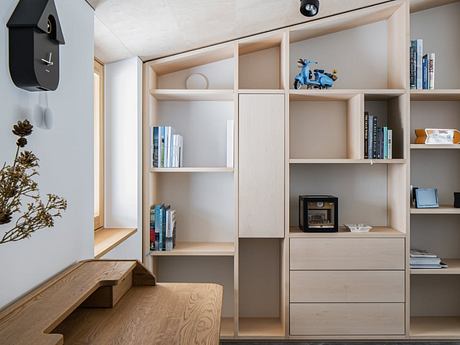
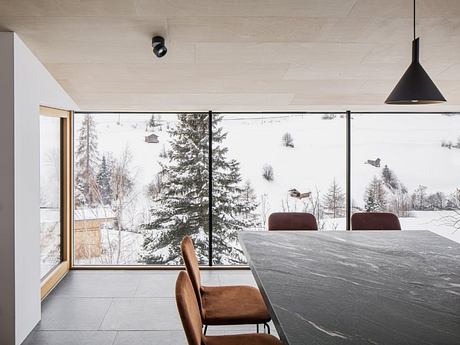
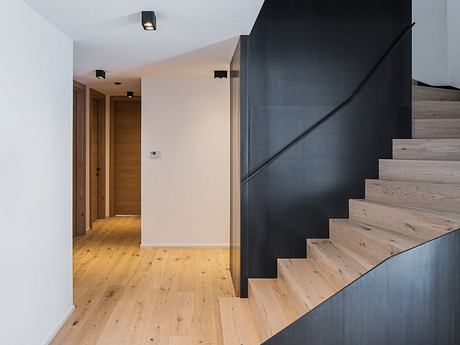
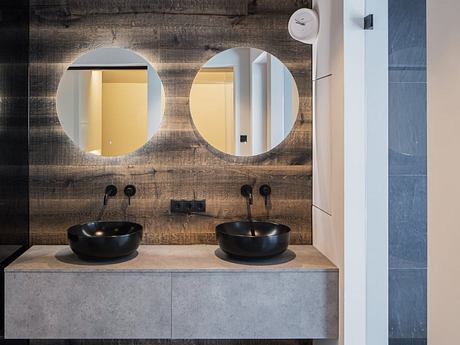
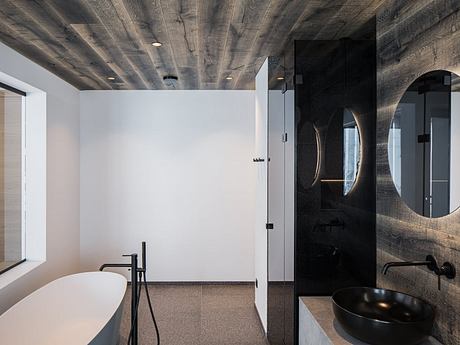
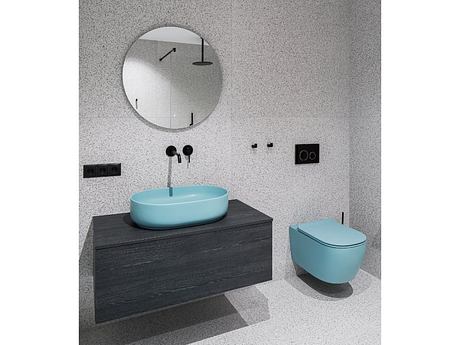
About House with a Crown
Nestled amidst the snow-capped peaks of Austria, the “House with a Crown” stands as a testament to the harmonious integration of modern design and its natural surroundings. Designed by Philipp Gitterle in 2023, this expansive two-story residence was meticulously reimagined to accommodate the needs of a young, growing family.
Embracing Nature’s Embrace
The exterior of the home exudes a striking blend of contemporary and rustic elements. The use of natural wood as the primary building material creates a seamless transition between the structure and its picturesque alpine environment. The bold, asymmetrical roofline and the generous use of glass throughout the façade evoke a sense of openness, allowing the breathtaking mountain vistas to become an integral part of the overall design.
An Airy, Multifunctional Interior
Step inside, and the spacious, open-concept layout immediately captivates. The vaulted ceilings, accented by exposed wooden beams, lend an airy and inviting ambiance to the main living area. A cozy, L-shaped sofa and a meticulously crafted dining table with plush leather chairs create a harmonious gathering space, where family and friends can enjoy the panoramic views of the snowcapped landscape beyond the expansive windows.
Culinary Delights and Functional Comfort
The kitchen is a masterclass in modern design and functionality. The sleek, minimalist cabinetry in muted tones seamlessly integrates with the island’s striking green marble countertop, providing ample workspace and storage. Carefully placed pendant lights and recessed ceiling fixtures illuminate the area, while the high-end appliances ensure that every culinary endeavor is a delight.
Serene Sanctuary and Spa-like Indulgence
The bathrooms in the “House with a Crown” exude a sense of tranquility and luxury. The master bathroom, with its dual vanity sinks and round, backlit mirrors, creates a spa-like ambiance. The use of natural stone and wood textures, along with the freestanding bathtub, elevates the space to a truly restorative retreat.
A Harmonious Blend of Form and Function
Throughout the home, the design team has carefully curated a harmonious blend of form and function. From the built-in shelving and storage units in the hallway to the cozy nook tucked beneath the stairs, every aspect of the “House with a Crown” has been thoughtfully considered to provide maximum livability and comfort for the family. The result is a modern masterpiece that seamlessly integrates with its stunning natural surroundings, offering a true oasis of serenity in the heart of the Austrian Alps.
Photography by Christian Flatscher
Visit Philipp Gitterle
