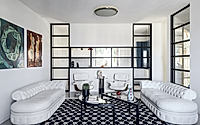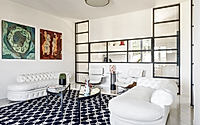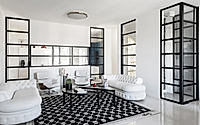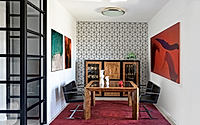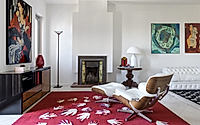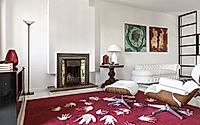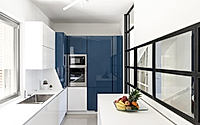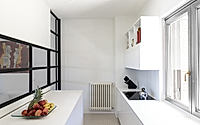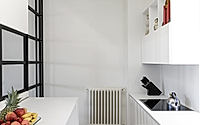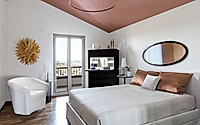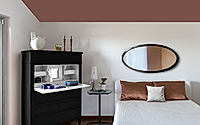Townhouse: Modernized Italian Townhouse by Angelo Luigi Tartaglia
Reviving a 1980s Townhouse in Campobasso, Italy: A Masterful Transformation by Angelo Luigi Tartaglia Studio. This 2021 project showcases a harmonious blend of modern design and energy-efficient upgrades, creating a refined living space that caters to the evolving needs of its residents. Situated in Campobasso, Italy, the townhouse underwent a comprehensive renovation, leveraging the government’s “super bonus” program to enhance its sustainability and functionality.

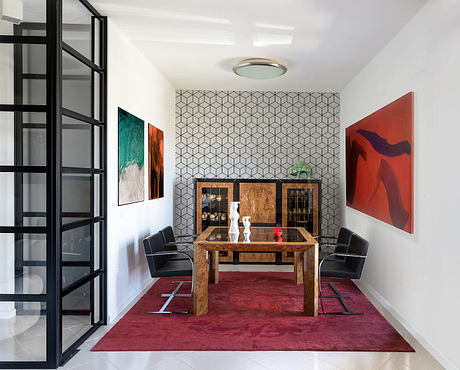
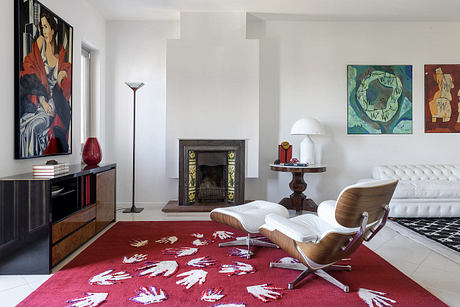
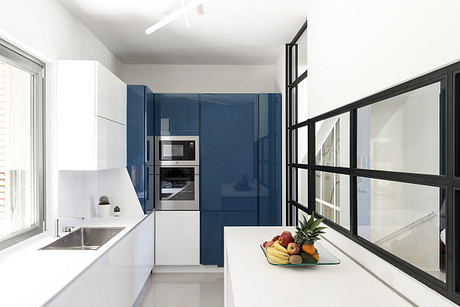
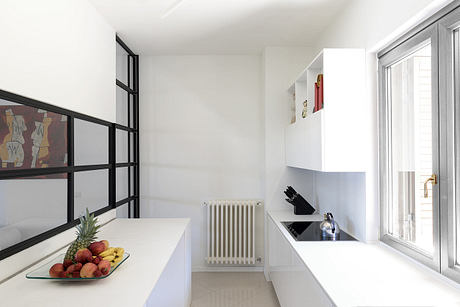
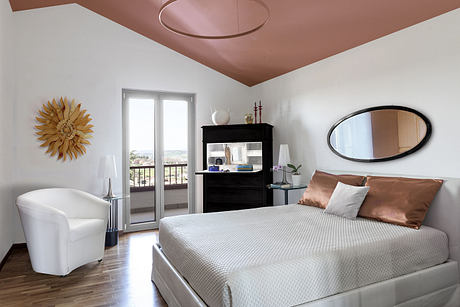
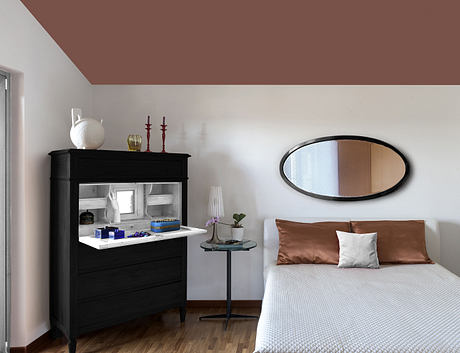
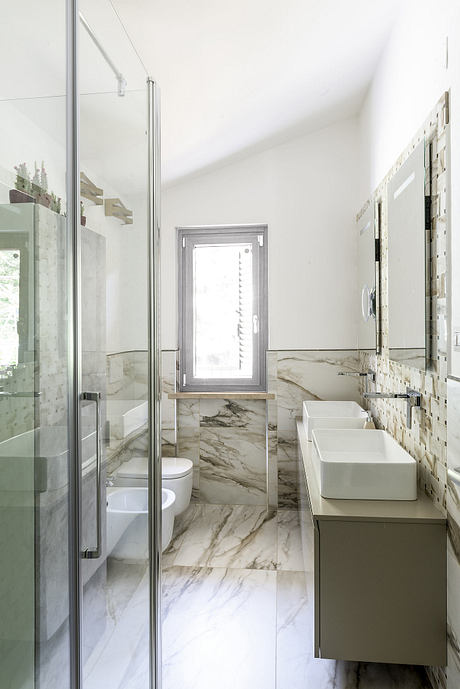
About Townhouse
Nestled in Campobasso, Italy, this townhouse underwent a remarkable transformation in 2021. Originally constructed in the 1980s, it recently underwent a comprehensive energy efficiency upgrade, taking advantage of the country’s economic stimulus program.
Modernizing the Interior
Alongside the energy-efficient renovations, the homeowners also decided to modernize the interior spaces, adapting the layout to their evolving lifestyle needs. The three-story home previously featured a typical 1980s design, with a conventional room division.
Ground Floor: Creating a Multipurpose Space
On the ground floor, the team designed a new guest area, increasing the brightness by adding another window. This versatile space now includes a kitchenette, fireplace, and bathroom, transforming it into a modern hobby room.
First Floor: Enhancing the Living Experience
The first-floor layout saw significant changes. The kitchen was reduced in size to prioritize a larger living area, which was divided into distinct conversation, reading, and dining zones. The design features a striking rhythm of large windows with black metal profiles and longitudinal panels, paying homage to the avant-garde decor of the 20th century.
Additionally, a filter area was created as an anteroom to the living space, and the kitchen was reconfigured to be highly efficient yet minimalist in its appearance, with the addition of cobalt blue accents and a snack island.
Attic Floor: Maximizing Vertical Space
The upper attic floor boasts ceilings higher than the standard, with the roof slabs exposed. The predominant color scheme is white, which is complemented by the warm tones of the dresser and decorative elements in the bedrooms. A spacious walk-in closet replaced the third bedroom, and the bathroom features a striking porcelain stoneware covering.
Cohesive Design Aesthetic
Throughout the project, the design team adopted a cohesive palette of white and black, which is reflected not only in the architectural elements but also in the carefully selected furnishings and accessories, including sofas, seating, and furniture.
This comprehensive renovation has transformed the townhouse into a modern, energy-efficient, and highly functional living space, seamlessly blending traditional and contemporary design elements to create a truly remarkable residential project.
Photography by Gianni Franchellucci
Visit Angelo Luigi Tartaglia Studio
