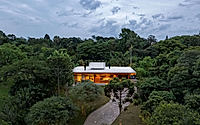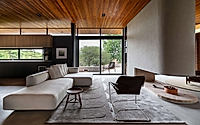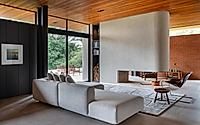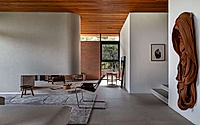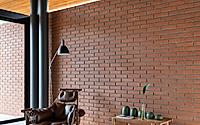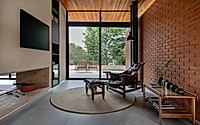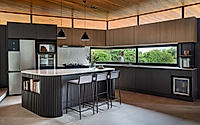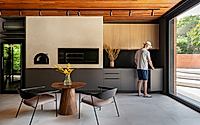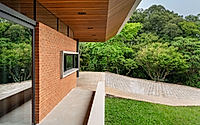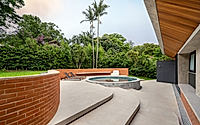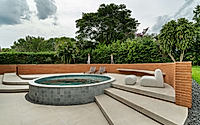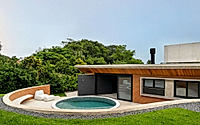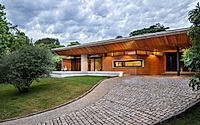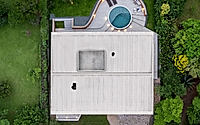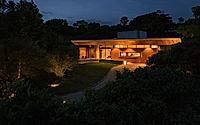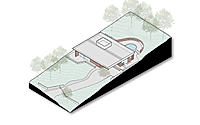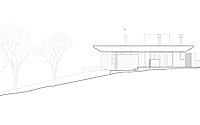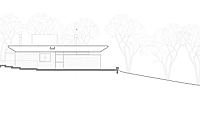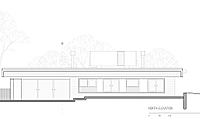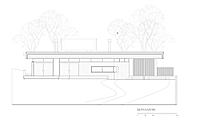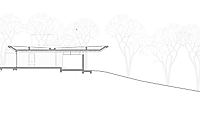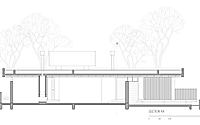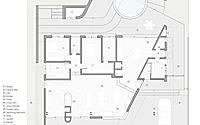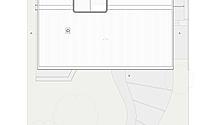Tesche House: Galeria 733’s Sustainable Country House Design
Located in the Gravataí district of Brazil, the Tesche House is a stunning residential project designed by the talented team at Galeria 733. Completed in 2024, this modern house was built on a sloping terrain, with a prominent roof and a layout that seamlessly integrates the indoor and outdoor living spaces. The project’s architectural expression is described as “moderately rustic,” reflecting the homeowner’s desire for a country-inspired aesthetic that still embodies the principles of contemporary design.










About Tesche House
Nestled within the verdant landscape of Gravataí, Brazil, the Tesche House stands as a testament to modern architecture’s harmonious integration with its natural surroundings. Designed by the talented team at Galeria 733, this residence, completed in 2024, showcases a striking blend of contemporary elegance and a moderately rustic character that perfectly complements its picturesque setting.
Exterior Allure: Seamless Integration with Nature
Approaching the Tesche House, one is immediately struck by the prominent, cantilevered roof that dominates the composition, creating a sense of timeless sophistication. The sloping terrain and strategic placement of the home on the highest point of the lot ensure its visual prominence, allowing the structure to blend seamlessly with the lush, verdant surroundings. The use of natural materials, such as the warm, wooden cladding and the thoughtfully placed brick accents, further enhance the residence’s affinity with its natural context.
Inviting Interiors: A Harmonious Fusion of Spaces
Step inside the Tesche House, and you’ll be captivated by the seamless flow of the interior spaces. A diagonal axis guides the eye, unveiling the stunning pool and the sinuous back terrace, where the landscape takes center stage. The open-concept layout of the living spaces, with their expansive windows and a carefully curated material palette, create a sense of seamless integration between the indoors and the outdoors.
Refined Kitchen and Dining: Culinary Elegance
The kitchen, with its sleek black cabinetry and integrated appliances, exudes a refined, modern aesthetic. The generous island provides ample space for meal preparation and casual dining, while the expansive windows frame the verdant landscape, inviting natural light and a connection to the outdoors. The adjacent dining area, with its striking pendant lighting and comfortable, yet stylish seating, offers an inviting space for formal gatherings and intimate dinners.
Cozy Living Room: A Refined Retreat
The living room, with its plush, neutral-toned furnishings and warm, wooden accents, creates a cozy yet sophisticated atmosphere. The towering brick fireplace, with its sculptural presence, anchors the space and adds a touch of rustic charm. Large windows and sliding doors ensure that the room remains well-connected to the lush, surrounding landscape, blurring the boundaries between indoor and outdoor living.
Seamless Outdoor Living
The Tesche House’s outdoor living spaces are a true highlight, seamlessly integrating with the interior through the generous use of glass and strategic placement of the pool and terrace. The curved, tiled pool and its accompanying seating areas offer a serene oasis for relaxation and entertainment, while the surrounding landscape, with its vibrant greenery and towering palms, provides a lush, natural backdrop.
With its careful attention to detail, thoughtful integration with the site, and a harmonious blend of modern and rustic elements, the Tesche House stands as a testament to the exceptional design prowess of Galeria 733. This residence not only provides a comfortable and functional living space but also serves as a stunning example of how architecture can embrace and enhance its natural environment.
Photography courtesy of Galeria 733
Visit Galeria 733
