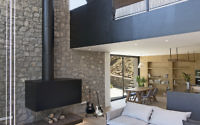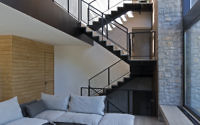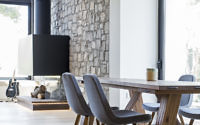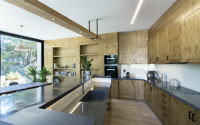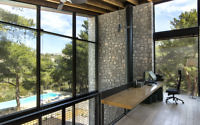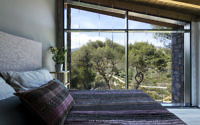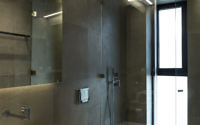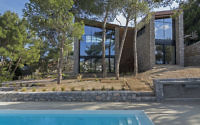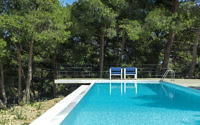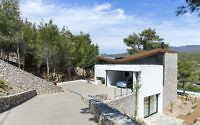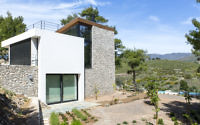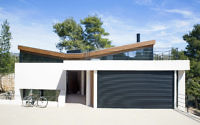Wedge House by Schema Architecture & Engineering
Wedge House is a beautiful two-story private residence located in Athens, Greece, designed in 2017 by Schema Architecture & Engineering.











About Wedge House
Nestled amid the serene hills of Athens, Greece, the Wedge House emerges as a paragon of contemporary design. Conceived by Schema Architecture & Engineering in 2017, this architectural marvel combines sleek modernity with the warmth of its Mediterranean setting.
Architectural Splendor Unfolds
Approaching the Wedge House, one is struck by its stark, geometric lines. The juxtaposition of natural stone and pristine white walls encapsulates its contemporary ethos. The house, boldly cantilevered, defies traditional structures, hinting at the innovative spaces within.
Interior Mastery
Step inside, and the high-ceiling living room greets you, a harmony of light and space. Expansive windows frame the verdant landscape, while the stone fireplace anchors the room in natural elegance. Each piece of furniture is thoughtfully placed, ensuring both comfort and aesthetic appeal.
Transitioning to the kitchen, the heart of the home, one finds functionality married to style. Wooden cabinets echo the natural environment, and state-of-the-art appliances stand ready. The open-plan design encourages conviviality, blending seamlessly with the dining area.
Adjacent to the kitchen, the dining space continues the theme of understated elegance. A sturdy wooden table, flanked by minimalist chairs, offers a perfect gathering spot. Overhead, a pendant light casts a warm glow, inviting lingering conversations.
The staircase, a sculptural entity, leads to private quarters. Its industrial aesthetic—steel mesh and dark metal—provides a stark contrast to the wooden warmth that permeates the home.
In the bedroom, tranquility reigns. The large window ensures a tableau of trees is the first sight upon awakening. Textured linens and a plush comforter promise restful slumber.
The bathroom provides a spa-like retreat. Grey tiles and sleek fixtures create a modern sanctuary. Natural light spills through, illuminating the clean lines and refined textures.
Finally, the home office, perched loftily, inspires with its panoramic views. It’s a space where creativity is as boundless as the landscape it overlooks.
The Wedge House, a testament to contemporary architecture’s potential, marries form and function with its natural surroundings, creating an enduring legacy of design excellence in Athens.
Photography by Nikos Alexopoulos
Visit Schema Architecture & Engineering
- by Matt Watts