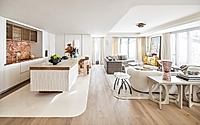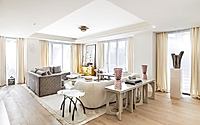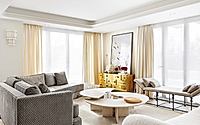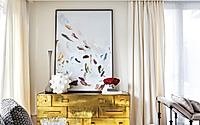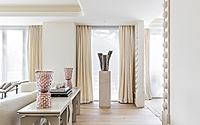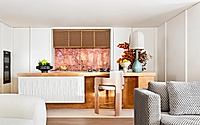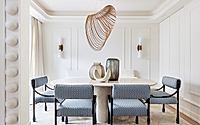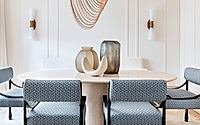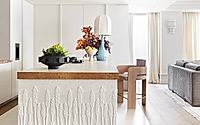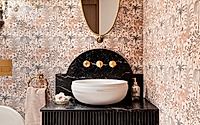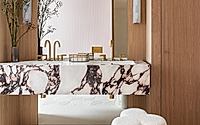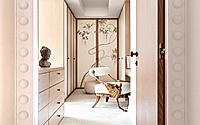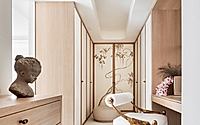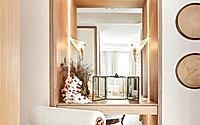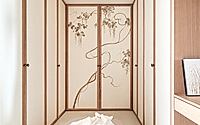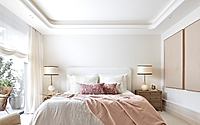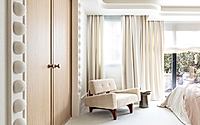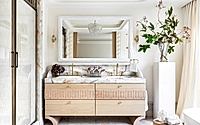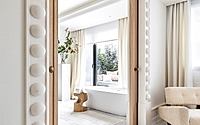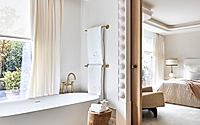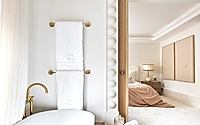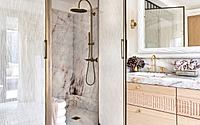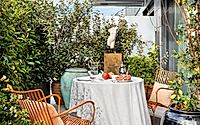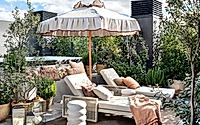Puerta de Hierro: Elegant Madrid Apartment by Beatriz Silveira
Nestled in the heart of Madrid, Spain, the Puerta de Hierro apartment showcases the exquisite design of Beatriz Silveira Interiorismo. This 190 m2 penthouse, designed in 2023, features two bedrooms, an open kitchen, dining room, and two bathrooms, complemented by a remarkable terrace with a private pool.
Catering to the needs of a fashion and culinary icon, the studio seamlessly blended elegant, cosmopolitan elements with natural light and a harmonious indoor-outdoor dialogue.

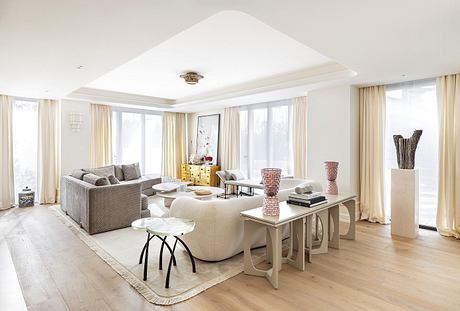
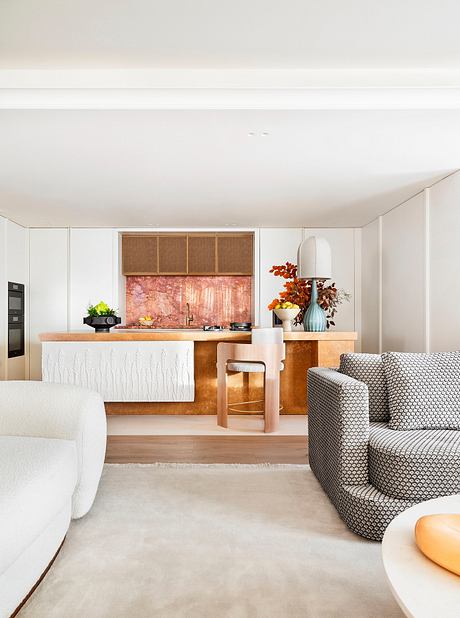

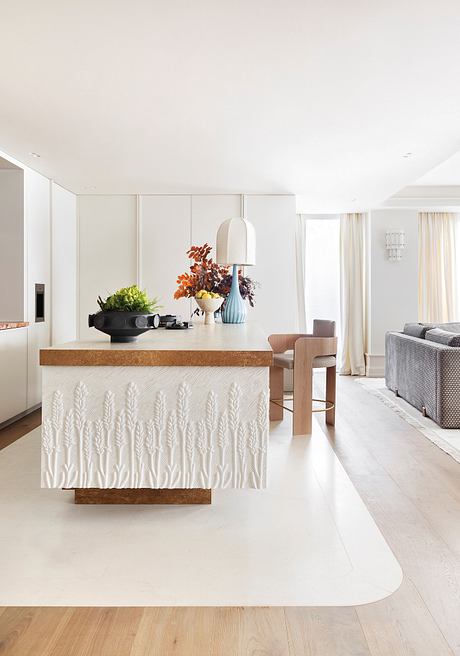
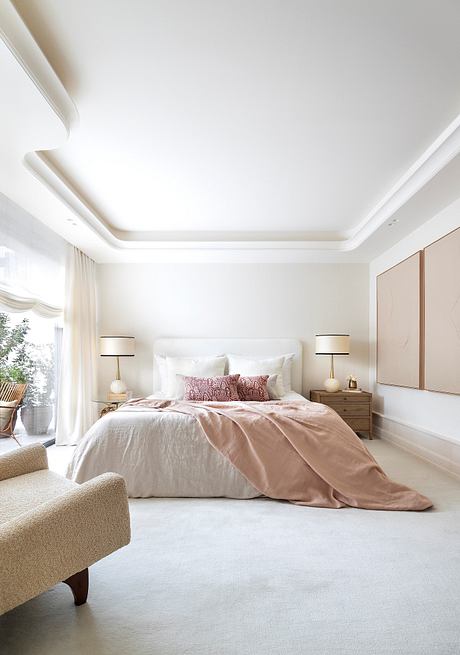
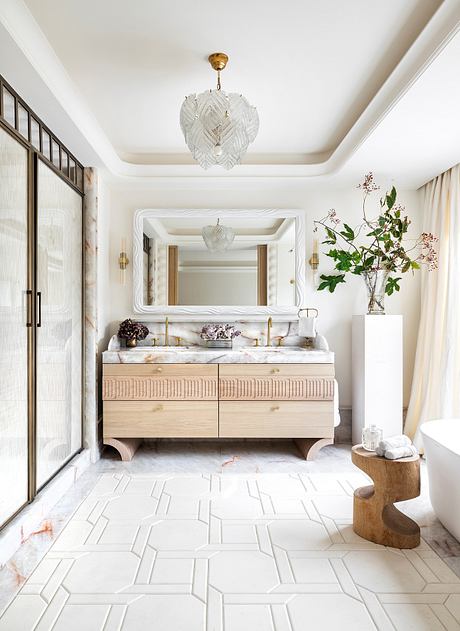
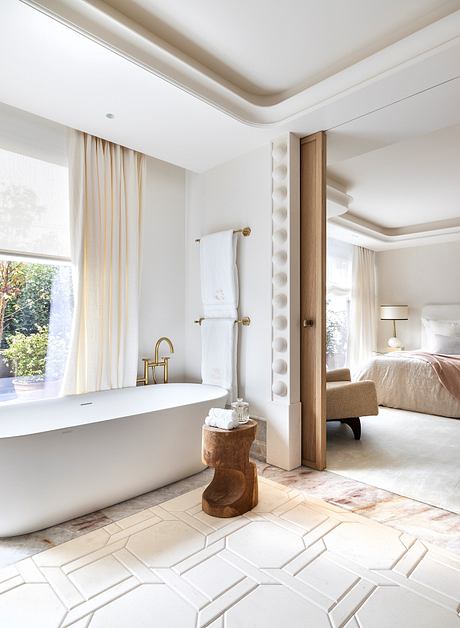
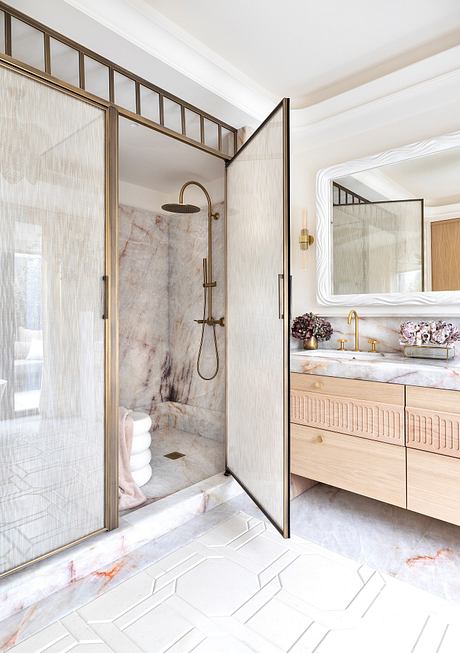
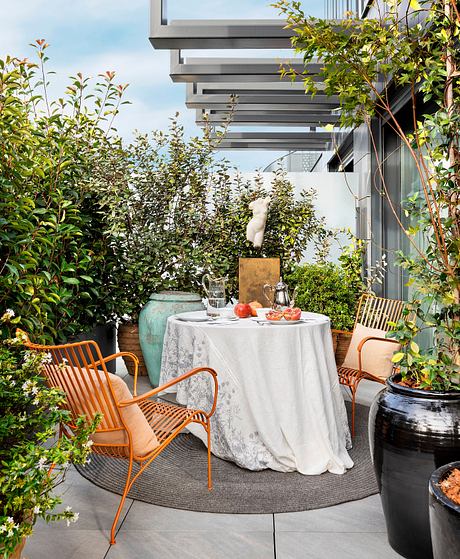
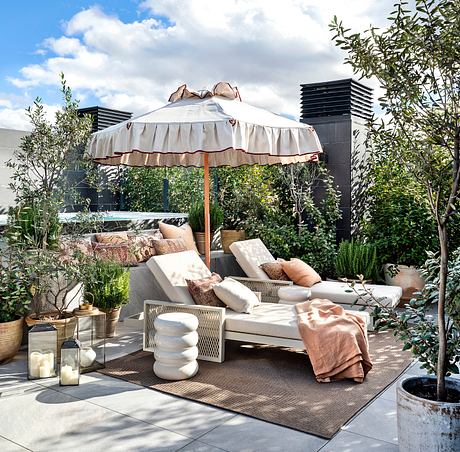
About Puerta de Hierro
In the heart of Madrid, Spain, a 2,045-square-foot (190 m2) apartment underwent a remarkable transformation. Designed in 2023 by the renowned Beatriz Silveira Interiorismo, this stunning penthouse reflects the elegant and cosmopolitan lifestyle of its owner, a fashion icon and professional chef.
Embracing Natural Light and Seamless Connections
The apartment’s floor-to-ceiling windows flood the interior with natural light, creating a harmonious dialogue between the indoors and the outdoors. Warm wood floors, curved moldings, and limestone details lend a unique and captivating style to this Madrid sanctuary.
A Culinary Oasis and Sophisticated Living
The fully-equipped kitchen, designed to cater to the owner’s Le Cordon Bleu expertise, features a smart island and a wheat sculpture relief that add a feminine and sophisticated touch. The pink countertop seamlessly blends with the brushed gold cabinetry, while the breakfast nook and refrigerator are hidden behind coordinating cabinets.
The living room, adorned with custom sofas and a marble table designed by Beatriz Silveira, seamlessly connects to the dining room. Limestone carved hemispheres, a statement table, and iron chairs further enhance the space’s refined elegance.
Serene Retreats and Distinctive Details
The private areas of the home, including the secondary bedroom and guest toilet, showcase thoughtful design elements. The secondary bedroom is adorned with pink-toned wallpaper and an antique light sconce, while the guest toilet features a plant-motif textile covering the walls.
The master suite, accessible through the dressing room, is a true oasis of rest. The carpeted bedroom features custom nightstands, a distinctive dressing table, and paintings with subtle reliefs that echo the textiles on the bed. The en-suite bathroom, with its onyx and limestone finishes, freestanding bathtub, and geometric-inspired furnishings, is a true sanctuary.
Outdoor Oasis and Seamless Connections
The crowning feature of this exceptional apartment is the terrace, which becomes an Eden-like retreat. Accessed from all rooms, the terrace boasts a spiral staircase leading to an upper level furnished with Vondom pieces and a private pool, creating a seamless indoor-outdoor living experience.
Overall, the Puerta de Hierro project is a harmonious blend of elegant design, functional spaces, and captivating outdoor living, perfectly tailored to the discerning tastes of its fashion-forward owner.
Photography by Nacho Uribe
Visit Beatriz Silveira Interiorismo
