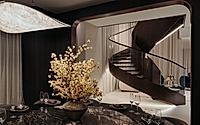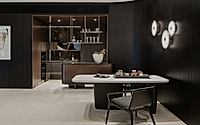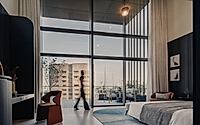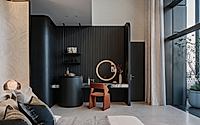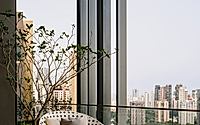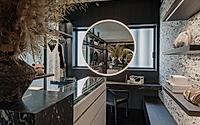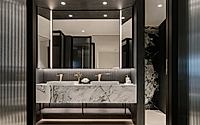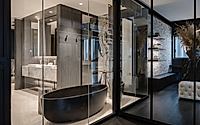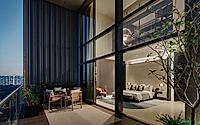Oasis in the Sky: Innovative Duplex Fusion Creates Dream Home
Oasis in the Sky, a unique super penthouse project created by Studio iF, offers a sanctuary of luxury and tranquility in the heart of Singapore’s Orchard Road. This 6,000-square-foot, 3-storey apartment, designed in 2023, features a lavish master suite with private spa baths, expansive sky gardens, and a private lift lobby, embodying the “villas in the sky” concept envisioned by the project’s architect, Antonio Citterio.









About Oasis in the Sky
Nestled in the heart of Singapore’s vibrant Orchard Road, the Oasis in the Sky project by Studio iF is a remarkable fusion of luxury and tranquility. Designed in 2023, this stunning 6,000-square-foot (557-square-meter) super penthouse is a sanctuary for the owners, offering a respite from the bustling city life.
A Masterful Amalgamation of Duplexes
The project’s unique design is a result of the clever combination of two separate and staggered duplexes. This strategic move allowed the designers to create a luxurious master suite that spans two floors, complete with a private spa, large sky gardens, and a dedicated lift lobby.
Flowing Design Inspired by Water
Inspired by the development’s “Water Tower” architectural concept, the Oasis in the Sky project embraces the essence of fluidity and water-inspired elements. The centerpiece of the home, an elliptical staircase, serves as a sculptural anchor, its bronze finish and curving glass railings reflecting the fluidity that permeates the entire space.
Celebrating Outdoor Living
The Oasis in the Sky project places a strong emphasis on outdoor living, with the incorporation of private sky gardens and a seamless connection between indoor and outdoor spaces. This integration of nature and luxury perfectly complements the lifestyle of the family.
Craftsmanship and Sophistication
The project showcases a high level of craftsmanship and sophistication, with meticulous attention to detail and the use of premium materials. From the custom wallpaper in the dining room, featuring handmade gold drips and sensual brush strokes, to the pebble-inspired furniture pieces that echo the external green hues, every element has been carefully curated to create a harmonious and elegant living environment.
Sustainable Approach to Remodeling
In a conscious effort to reduce waste, the designers made the most of existing resources, including the original timber stripe wall paneling that was carefully refurbished and reapplied. By strategically re-incorporating excess equipment and repurposing existing furniture, the project embraces a sustainable approach to remodeling.
The Oasis in the Sky project by Studio iF is a true embodiment of the “Villas in the Sky” concept, offering a luxurious and tranquil escape for its owners. With its exceptional design, craftsmanship, and sustainable practices, this super penthouse sets a new standard for elevated living in Singapore’s iconic Orchard Road.
Photography courtesy of Studio iF
Visit Studio iF


