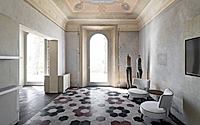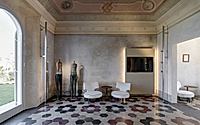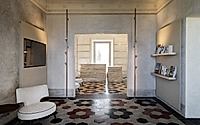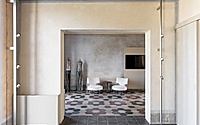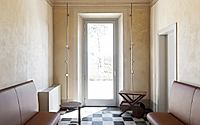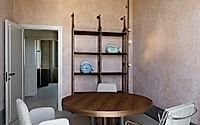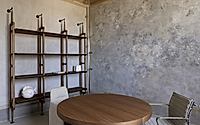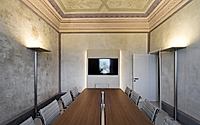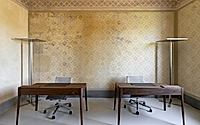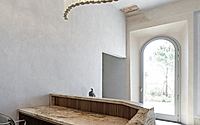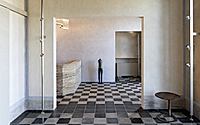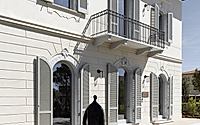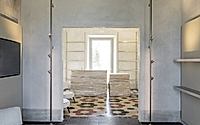Villa Romboli: Renovating a Historic Art Nouveau Gem in Pisa
Villa Romboli, a historic Art Nouveau residence in Pisa, Italy, has undergone a major renovation led by Pierattelli Architetture. Preserving its original structural and decorative elements, the apartment-style property now houses the sales offices and a cafeteria for Marina Development Corporation, a company dedicated to sustainable redevelopment of tourist destinations. The interiors, designed by Delfina Design, blend the building’s historic charm with contemporary functionality, creating a welcoming workspace open to the public.









About Villa Romboli
After more than a century, the historic Art Nouveau residence of Villa Romboli has reclaimed its former glory. Perched along the Bocca d’Arno in Pisa, Italy, this iconic property has undergone a meticulous renovation, preserving its rich heritage while embracing contemporary functionality.
A Sustainable Rebirth
Overseen by the Superintendence, the restoration process was supported by Marina Development Corporation, a real estate company dedicated to the sustainable redevelopment of tourist destinations. The renowned Pierattelli Architetture studio guided the architectural restoration, while Delfina Design, a Dubai-based boutique studio led by Italian architect Delfina Cortese, crafted the captivating interior.
Blending Old and New
The design philosophy behind the redevelopment of Villa Romboli sought to strike a delicate balance between preserving the original elements and introducing contemporary functionality. The ground floor, with its double external views, now houses a welcoming reception area, lounge, and bar, where the seamless flow between spaces creates a natural and fluid atmosphere.
Respecting Tradition
Upstairs, the original spatial layout has been maintained, accommodating a meeting room, private offices, and co-working spaces. The restoration process meticulously preserved the villa’s original floors, frescoed walls and ceilings, and internal wooden doors, ensuring the historical-artistic charm remains intact.
Elegant Interiors
Delfina Design’s approach to the interior is one of delicacy and respect. The original structure takes center stage, complemented by carefully curated elements that blend seamlessly. Hexagonal and rhomboidal cement tiles in classic formats adorn the floors, while the lighting features wall elements and step light points to preserve the frescoed vaults.
Harmonious Details
Freestanding panels with customized clay coating and abstract decorative patterns integrate seamlessly with the existing frescoes, creating functional systems for arranging screens or shelves. The sliding doors on the ground floor and the hinged doors on the first level feature minimal geometric patterns inspired by the vaulted decorations, maintaining a cohesive aesthetic.
Focal Points of Refined Elegance
The reception counter, carved from a single 2.8-ton (2.54 metric tons) block of travertine, stands as the centerpiece of the space, complemented by the equally impressive bar island. The cafeteria counter, composed of two independent blocks, adds to the refined ambiance, enhanced by light-toned armchairs and walnut wood coffee tables.
A Harmonious Blend of Materials
Walnut wood, natural stone, and clay finishes become the unifying elements throughout the different environments, defining a contemporary and sophisticated interior. The facilities on both floors feature clear and geometric volumes, incorporating the local Grigio di Pisa stone and clay-clad paneling.
A Timeless Elegance Reborn
Photography by Andrea Martiradonna
Visit Pierattelli Architetture
