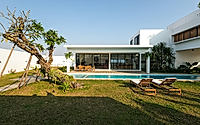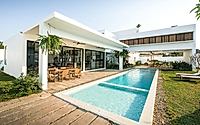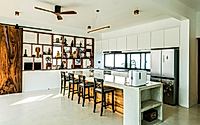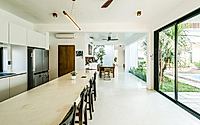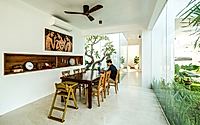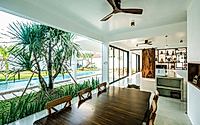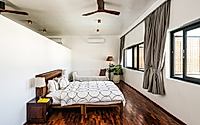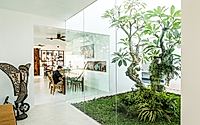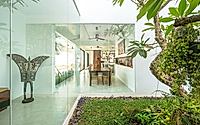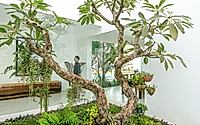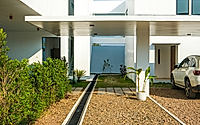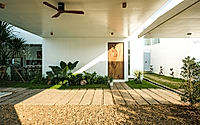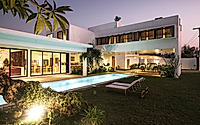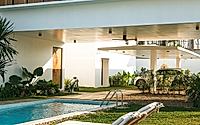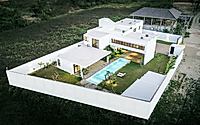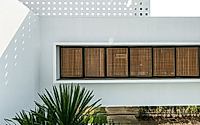Nalee Villa: Family-Focused Design with Central Pool
Nalee Villa, a captivating family home designed by Saola Architects, showcases a harmonious blend of modern architecture and intimate living spaces in Vientiane, Laos. Centered around a refreshing swimming pool, this house prioritizes a welcoming reception area and cozy family zones, seamlessly integrating indoor and outdoor living.
With thoughtful features like a sunbathing terrace, a floating master suite, and a versatile guest/home office space, Nalee Villa embodies a contemporary design that caters to the needs of modern families.

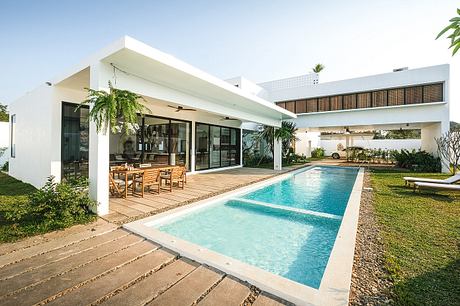
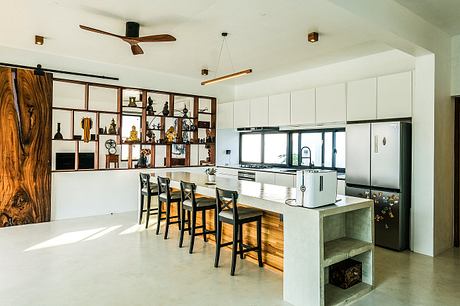
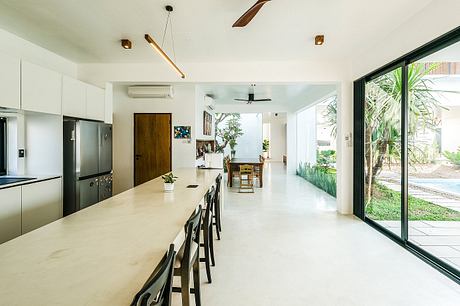
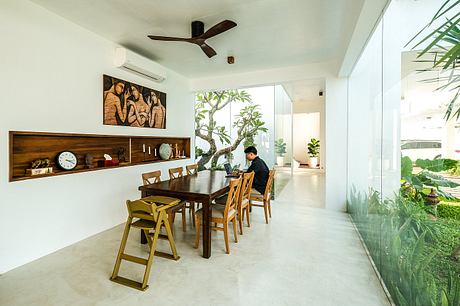
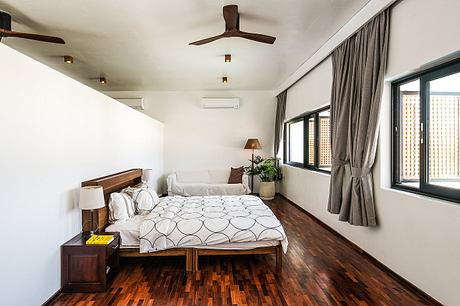
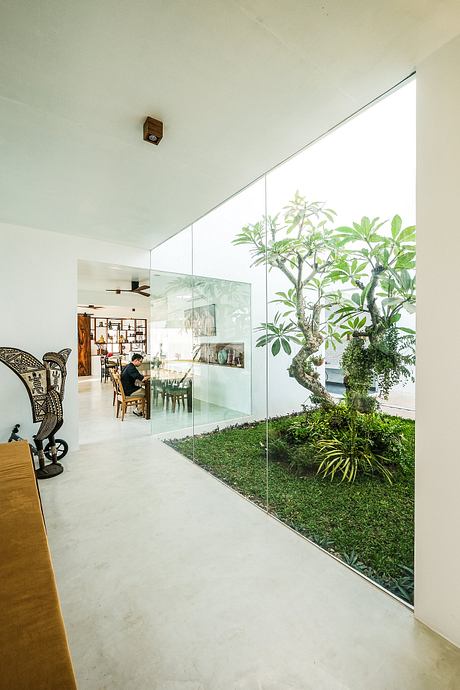
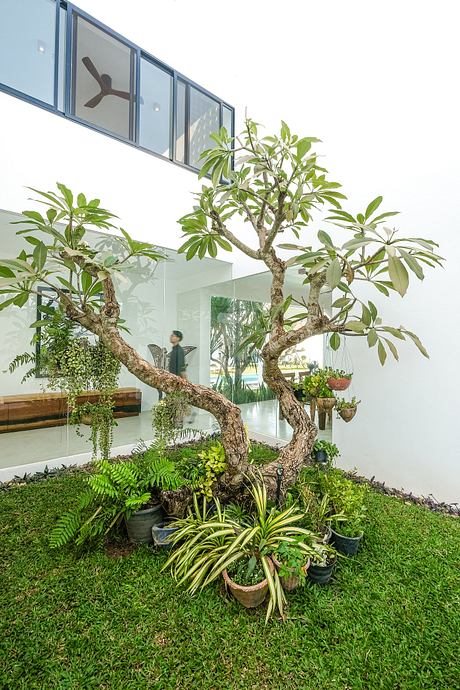

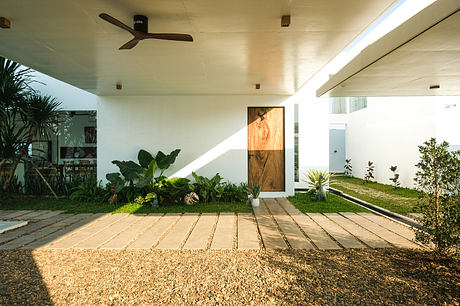
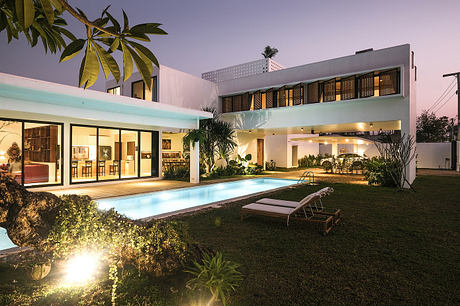
About Nalee Villa
Nestled in Vientiane, Laos, the Nalee Villa by Saola Architects is a captivating family home. Designed in 2024, this project masterfully blends function and aesthetics.
A Central Gathering Point
At the heart of the property, a shimmering swimming pool serves as the focal point. Surrounding it, the living room, kitchen, and dining area open up to a generous covered terrace. Across the pool, a sunbathing nook offers a tranquil respite.
Seamless Connectivity
Accessed through a reception area with a patio and a sprawling Champa tree, the main circulation winds around, distributing the various zones. The private areas, including the children’s bedrooms and a multifunctional guest suite, are situated on the second floor, connected by a footbridge.
Elevated Sanctuary
Floating above the garden, the main volume houses the luxurious master suite. Featuring a walk-in closet and a flexible lounge area, the bedroom boasts longitudinal windows with sunshades overlooking the pool and lush greenery. The ensuite bathroom opens up to a patio and the majestic Champa tree.
Outdoor Entertaining
Topping the main volume, a terrace provides the perfect spot for stargazing and hosting guests. Meanwhile, the property’s 3 parking spaces, sheltered by an umbrella-like cover, seamlessly integrate with the overall design.
Blending functionality, comfort, and architectural elegance, the Nalee Villa by Saola Architects offers a harmonious oasis for family living and entertaining. With its thoughtful layout, connection to nature, and unique design features, this home truly stands out as a exceptional residential project.
Photography courtesy of Saola Architects
Visit Saola Architects
