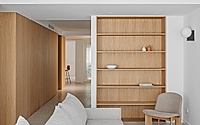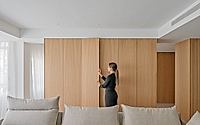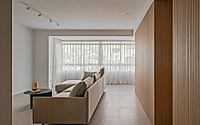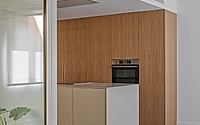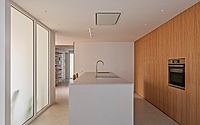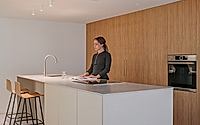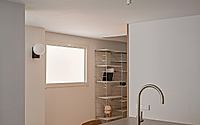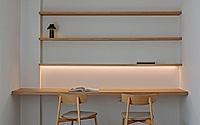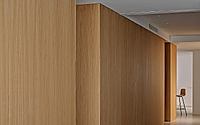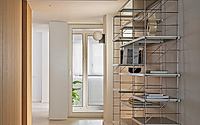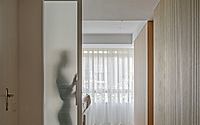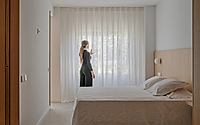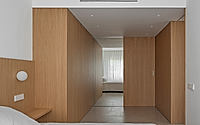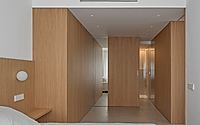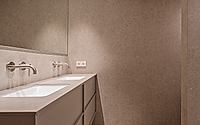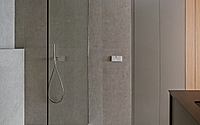A43 – Ways of Living: Warm and Welcoming Home Renovation
Estudio Calma‘s A43 – Ways of Living project in Valencia, Spain, is a residential renovation that embodies a modern, open-concept approach to living. Designed in 2024, this house features a unique storage band that acts as a backbone, guiding the flow of the space and creating a seamless transition between day and night zones. The introduction of a central courtyard floods the home with natural light, while the choice of warm, natural materials like oak and stone-like flooring cultivates a cozy, inviting atmosphere.

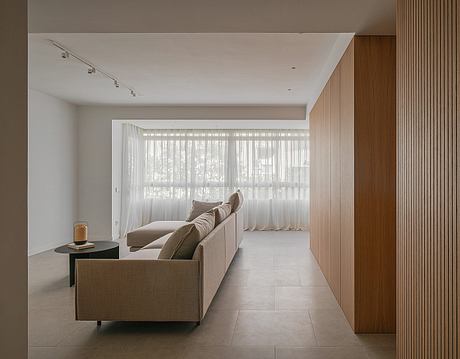
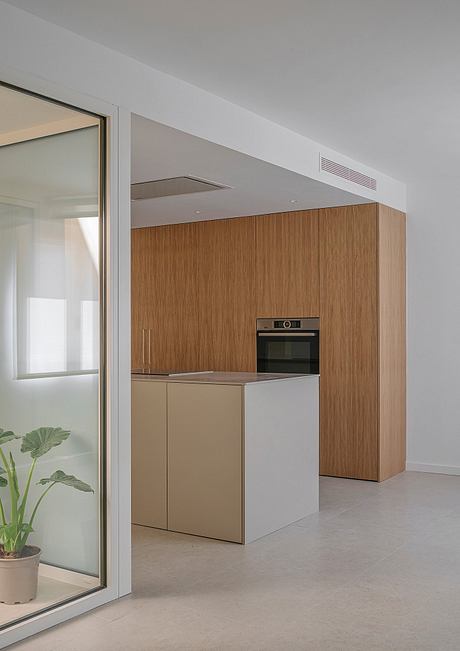
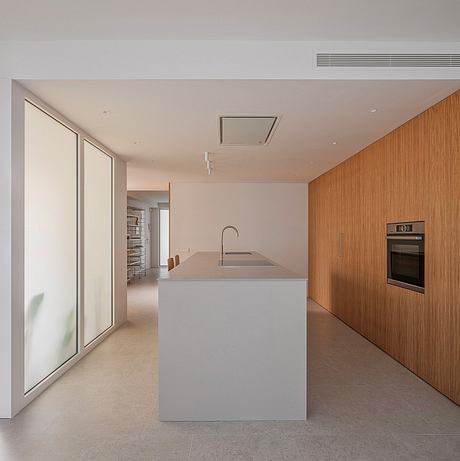
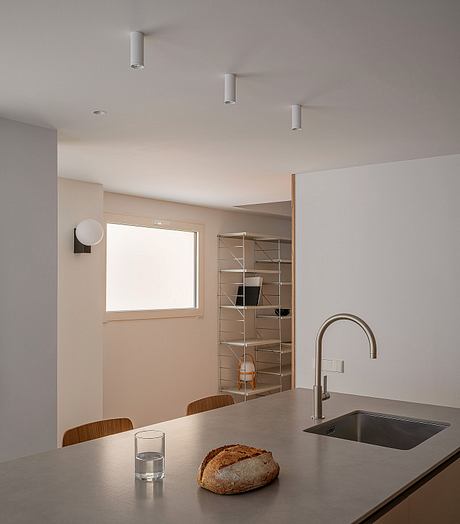
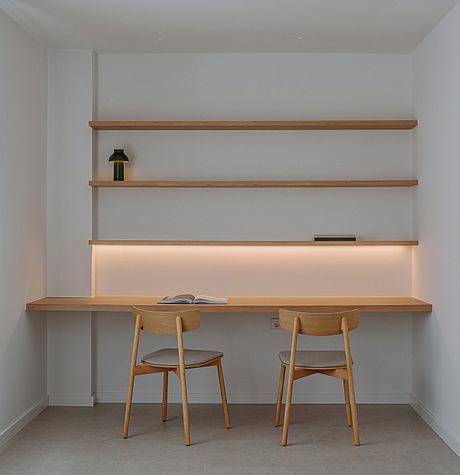
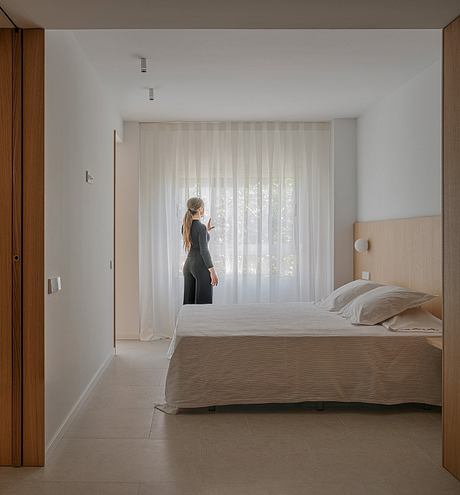
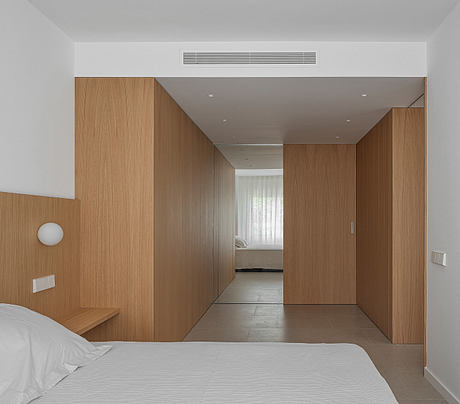
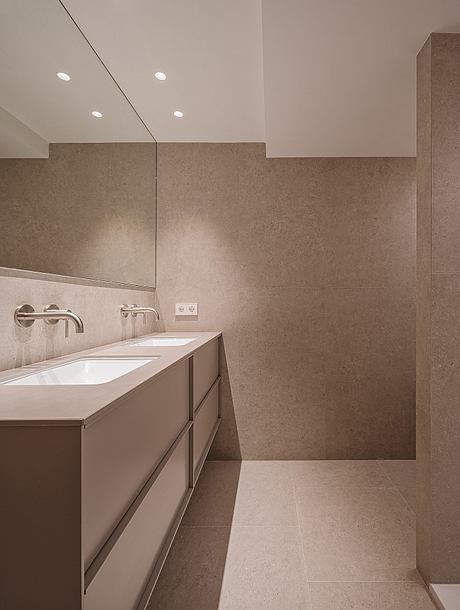
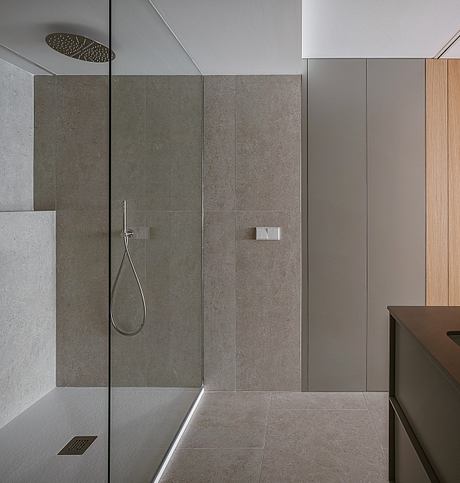
About A43 – Ways of Living
Nestled in the heart of Valencia, Spain, the A43 – Ways of Living project by Estudio Calma showcases a captivating transformation that redefines the concept of modern living. Designed in 2024, this renovation project breathes new life into a private residence, seamlessly blending timeless elegance with a forward-thinking approach to spatial design.
Uniting Spaces, Embracing Light
At the core of this project lies a desire to create a home that seamlessly adapts to the clients’ current lifestyle. Gone are the traditional compartmentalized rooms and endless corridors; instead, the design team has crafted a harmonious flow that allows light to flood every corner of the dwelling. The strategic placement of a central covered courtyard introduces indirect natural illumination, casting a warm glow throughout the interiors and fostering a sense of tranquility.
A Functional Backbone
A defining feature of the design is the longitudinal storage band that serves as a functional backbone, separating the day and night spaces while enabling a variety of circulation patterns. This innovative approach not only enhances the overall efficiency of the layout but also introduces a unique architectural element that subtly guides the movement through the home.
Warm, Welcoming Materiality
The material palette within the A43 – Ways of Living project exudes a warm and inviting ambiance. The generous use of oak wood in the storage areas, coupled with the continuous stone-like flooring, creates a cohesive and soothing atmosphere. Carefully placed lighting fixtures further accentuate the natural textures and tones, establishing a harmonious balance between form and function.
Versatile Spaces for Modern Living
The open-concept living room seamlessly transitions into the kitchen, allowing for fluid interactions and a seamless flow between the two spaces. The minimalist yet functional kitchen features a sleek island and state-of-the-art appliances, perfectly complementing the overall design aesthetic. In the bedroom, the warm wooden accents and abundance of natural light create a serene and restorative sanctuary, while the spa-like bathroom exudes a sense of tranquility with its clean lines and luxurious materials.
A Holistic Approach to Design
The A43 – Ways of Living project by Estudio Calma is a testament to the power of thoughtful design. By prioritizing the clients’ needs, embracing natural light, and crafting a cohesive material palette, the design team has created a home that seamlessly blends functionality, aesthetics, and a deep understanding of modern living. This renovation project not only elevates the everyday experience but also stands as a shining example of how architecture can transform the way we inhabit and interact with our living spaces.
Photography by Fran Álvarez
Visit Estudio Calma
