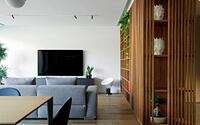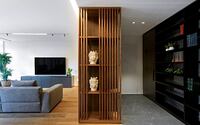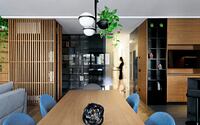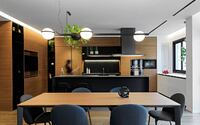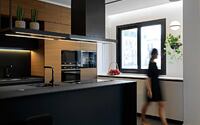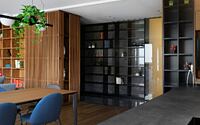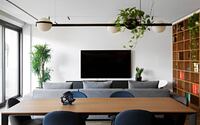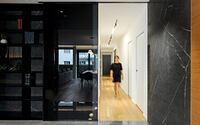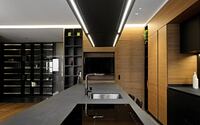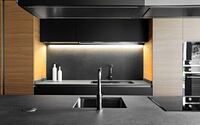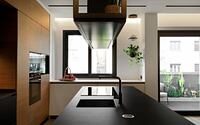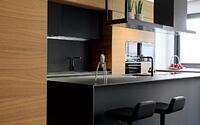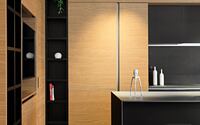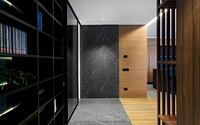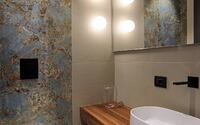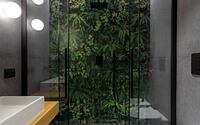Casa Medici by Pucciocollodoro Architetti
Casa Medici is a contemporary apartment located in Palermo, Italy, designed in 2021 by Pucciocollodoro Architetti.











Description
Puccio Collodoro Architetti signs the project Casa Medici, a residential renovation realized in one of the most authentic and vibrant areas of the city of Palermo, interested by activities related to the world of art and design, which identify it as the “design street” of the Sicilian capital.
The renovation has affected the entire apartment of about 160 square meters and is characterized by a meticulous attention to detail adequately combined with material research and compositional clarity. The large open space welcomes the kitchen area, where the columns in canaletto walnut are the backdrop to the imposing island made of Fenix anthracite gray; parallel to this is the elegant wooden table with black aluminum structure that identifies the dining area; the environment ends with the sofa area identified by a bookcase unit in canaletto walnut, which partially hides technical elements.
The entire environment is framed by the outdoor terrace, entirely designed by the architects and conceived as a “private oasis” where the system of pots on the ground houses different varieties of succulent plants, identifying it as the added value of the composition.
From the distribution corridor you have access to the two bathrooms, the laundry room and the three bedrooms, designed with a mix of geometric rigor and explosion of colors, giving it character and at the same time sobriety.
Elegant finishing materials have been chosen, which fully reflect the taste of the client: oak parquet has been placed throughout the house, except for the entrance area where Grey Stone marble-effect slabs have been placed vertically along the wall, while resin-effect stoneware has been used for the kitchen area and the bathrooms. The latter are distinguished by the placement of large stoneware slabs with floral and natural motifs.
All the plant engineering has been designed and built to be almost invisible and not to alter the clean lines and geometries of the furnishings.
Photography by Benedetto Tarantino
Visit Pucciocollodoro Architetti
- by Matt Watts