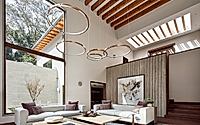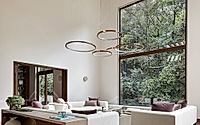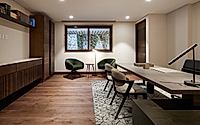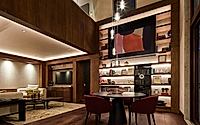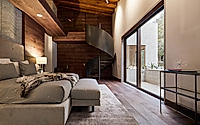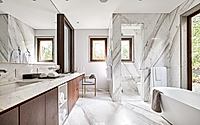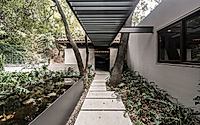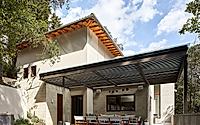CDC12: Breathtaking House Design by NURBANA in Mexico City
This striking 790 sqm house in Mexico City, designed by NURBANA Desarrollo Arquitectónico in 2021, breathes new life into a 10-year-old abandoned construction. Situated on a 1,400 sqm lot facing a lush ravine, the project seamlessly integrates the home’s interior and exterior, offering a harmonious living experience. Featuring a thoughtful redistribution of usable areas and an expansion of the required programs, the CDC12 house showcases a contemporary design approach that prioritizes both aesthetics and functionality.

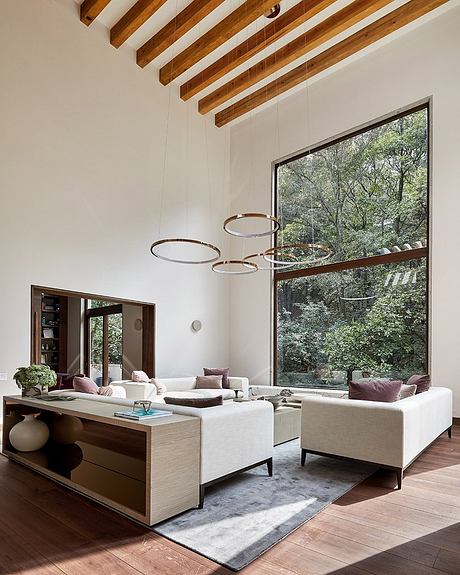
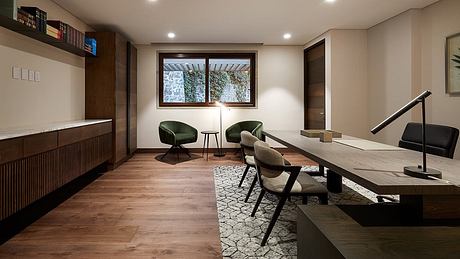
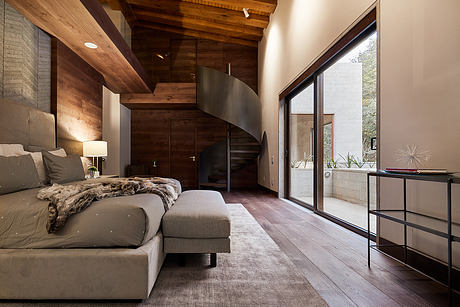
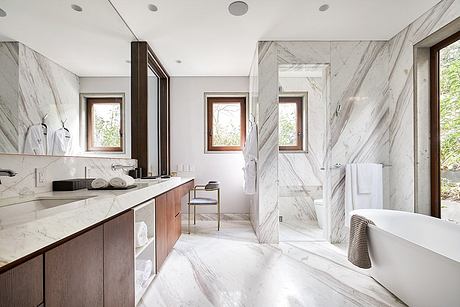
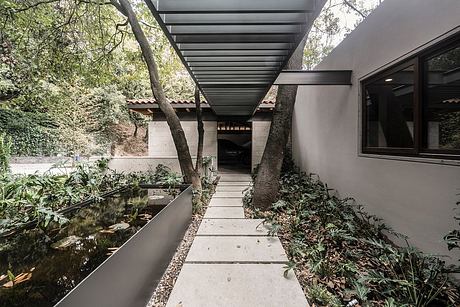
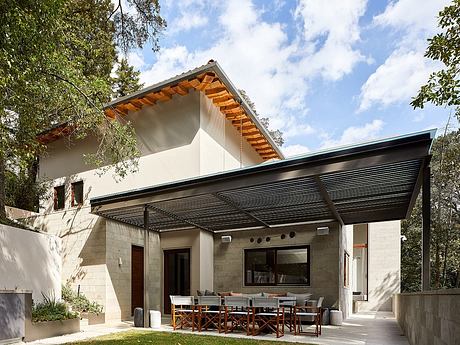
About CDC12
Transforming Abandoned Spaces: The CDC12 Residential Masterpiece
In 2021, NURBANA Desarrollo Arquitectónico, a renowned architecture firm, embarked on a remarkable project in Mexico City, Mexico. Nestled on a 1,400 square meters (15,069 square feet) plot overlooking a lush ravine, the team set out to breathe new life into an abandoned construction site that had sat dormant for a decade.
Efficient Spatial Utilization
Expertly redistributing the 790 square meters (8,503 square feet) of existing construction, the designers crafted a harmonious living space that caters to the needs of the modern family. On the access level, a welcoming hall directs the eye towards the forest views, leading to three bedrooms with en-suite bathrooms, dressing rooms, and private terraces. Additionally, an office and a television room were strategically placed for the family’s exclusive use.
Seamless Connectivity and Functionality
Descending the stairs, one enters the social and service areas, where a triple-height room frames the verdant surroundings and offers a contemplative terrace. A spacious family room, complete with a library, dining area, kitchen, laundry, and utility room, enhances the home’s overall functionality. At the garden entrance, a covered terrace with a visitor’s bathroom and a cozy fire pit creates an inviting outdoor living space.
Harmonious Integration with Nature
Adhering to the condominium’s construction regulations, the project’s facades were carefully designed to integrate seamlessly with the natural environment, while the interior aesthetics were tailored to the clients’ personal preferences. To further enhance the home’s sustainability, the architects suggested the installation of solar panels, a sewage treatment plant, and radiant heating – features that prioritize both the comfort of the inhabitants and the responsible use of resources.
A Remarkable Transformation
The CDC12 project stands as a testament to the architectural team’s ingenuity, transforming an abandoned construction site into a stunning, eco-conscious residential masterpiece that harmoniously blends with its surroundings. This captivating project showcases NURBANA Desarrollo Arquitectónico’s ability to breathe new life into forgotten spaces, creating a haven that seamlessly integrates function, aesthetics, and environmental responsibility.
Photography by Santiago Aragonés and Aldo García
Visit NURBANA Desarrollo Arquitectónico
