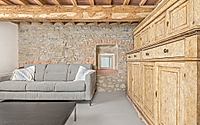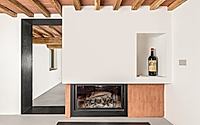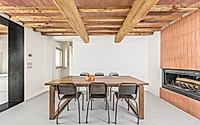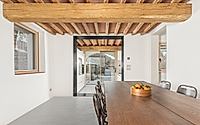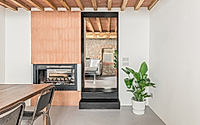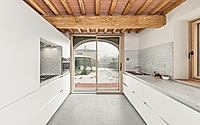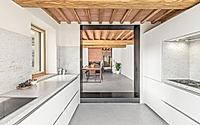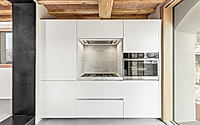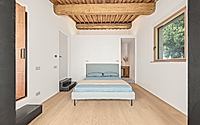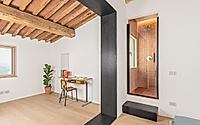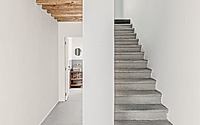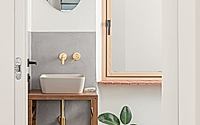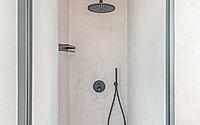Casa Citerna: Restoring Tuscan Charm with Sustainable Design
Officina Abitare‘s latest renovation project, Casa Citerna, is a harmonious blend of traditional elements and contemporary design. Situated in the historic center of a town between Chianti and Valdarno, this private residence underwent a comprehensive transformation, blending energy-efficient construction techniques with the restoration of original materials. The project focused on reorganizing the home’s spatial layout, introducing new amenities while respecting the property’s rich heritage.
From the use of handcrafted terracotta floors to the integration of chestnut wood beams, Casa Citerna seamlessly incorporates the region’s architectural vernacular into a modern, sustainable living space.











About Casa Citerna
Nestled in the historic heart of a village bridging Chianti and Valdarno, Casa Citerna emerges as a beacon of architectural rejuvenation. Conceived in 2023 by Officina Abitare, this private residence, once part of a historic palazzo, strikes a delicate balance between past and present.
Entering Casa Citerna, one is greeted by the living room, where history is palpable. Here, traditional stonework contrasts with a contemporary sofa, set against resin floors. Bespoke touches like the handcrafted cotto credenza pay homage to the building’s heritage. Natural light dances across the restored chestnut beams, inviting visitors into a space where time seems to pause.
Transitioning to the dining room, the space opens up. A minimalist table, surrounded by mid-century chairs, commands attention, complementing the impressive fireplace. Behind this, the characteristic Impruneta cotto tiling reflects the room’s warm glow; a perfect union of old-world charm and modern aesthetic principles.
A Culinary Canvas
The narrative flows into the kitchen, where sleek white cabinetry and marble worktops await the touch of culinary artistry. Views to the courtyard remind one of the home’s storied surroundings, while state-of-the-art appliances promise efficiency. The ceiling’s wooden beams serve as a textural counterpoint to the smooth resin underfoot, ensuring that every design element speaks of careful consideration.
Rest and rejuvenation define the night zone, where the master suite unfolds as a sanctuary. The bedroom exudes a tranquil ethos with its light wooden flooring and clean lines. Here, understated elegance ensures the room remains a peaceful retreat. Meanwhile, the adjoining study provides an intimate corner for reflection or work, with views that inspire.
Sustainable Serenity
Further evidencing the project’s ingenuity, a sleek, modern bathroom showcases bio-architecture’s peak. Wall-mounted taps and a vessel sink rest atop a wooden vanity, mirroring sustainable luxury. Meanwhile, the narrow shower space boasts both functionality and contemporary style, characterized by modern fixtures and subdued tones.
The essence of Casa Citerna culminates in its seamless integration of space, light, and material—a dance of design elements meticulously choreographed by Officina Abitare. With each room symbolizing a stroke of innovation painted on a canvas of heritage, Casa Citerna stands as a testament to architectural evolution, cultural reverence, and environmental consciousness.
Photography courtesy of Officina Abitare
Visit Officina Abitare
