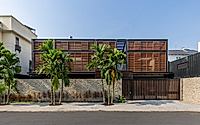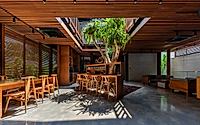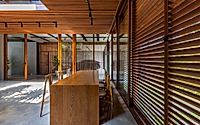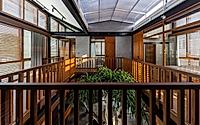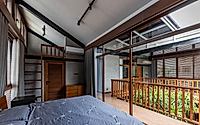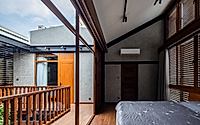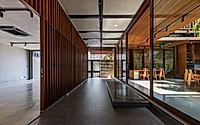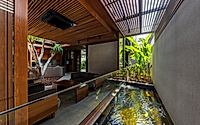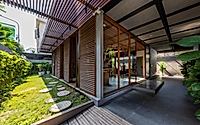EcoBreeze House: Sustainable Design in Ho Chi Minh City
Ho Chi Minh City, Vietnam, is known for its dense urban landscape, often with limited living spaces and greenery. However, the EcoBreeze House, designed by A+ Architects in 2023, offers a refreshing solution.
This 330 m2 modern house in the heart of the city embraces a unique double-skin facade system, enabling the building to “breathe” and harmonize with the local climate. Integrating native greenery throughout the home, the design team has blurred the boundaries between the built environment and nature, creating a light-filled, sustainable oasis for the owners.

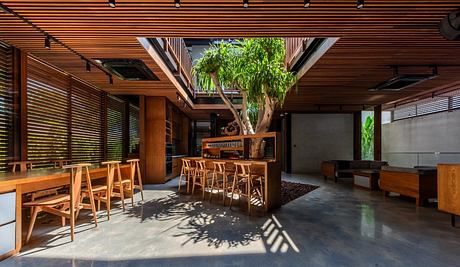
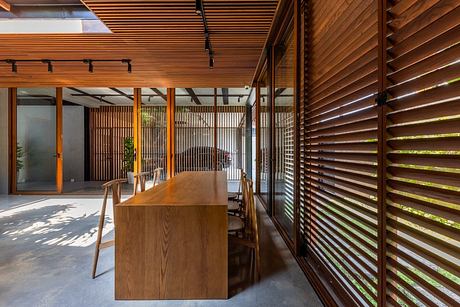
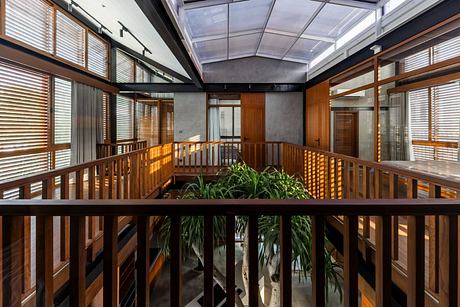
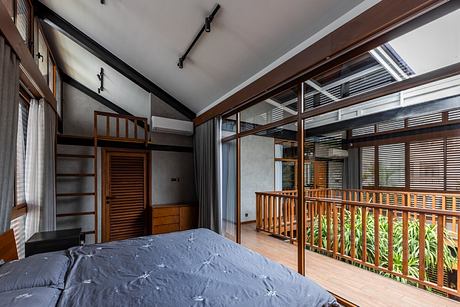
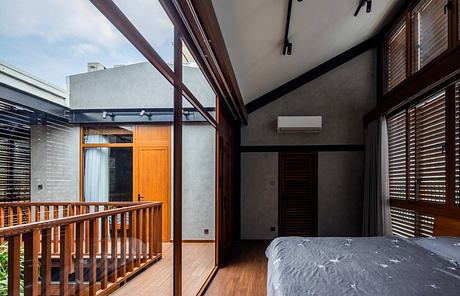
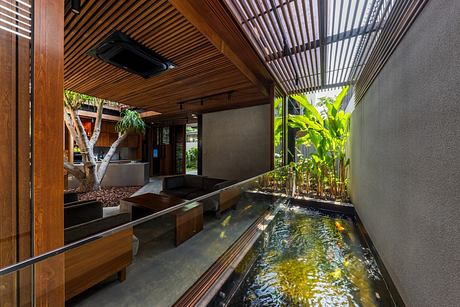
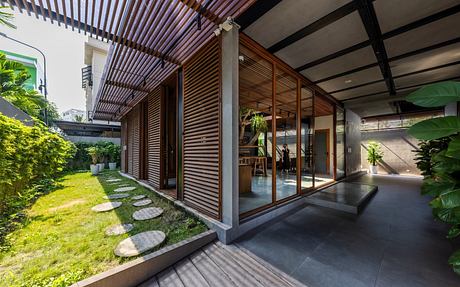
About EcoBreeze House
In the bustling heart of Ho Chi Minh City, Vietnam, where space is a precious commodity, the EcoBreeze House stands as a beacon of sustainable design. Crafted by the visionary team at A+ Architects, this 3,552 square foot (330 m2) residence offers a rare respite from the urban density, blending modern architecture with the tranquility of nature.
Breathing with the Climate: The Double-Skin Facade
The defining feature of EcoBreeze House is its innovative Double-Skin Facade system. Combining locally sourced, sustainably treated wood with a sliding glass inner layer, this climate-responsive solution allows the structure to “breathe” and adapt to the local climate. By anchoring this system to a robust prefabricated steel frame, the design team has addressed the challenge of the 72-foot (22 m) vertical facade, ensuring optimal ventilation throughout the home.
Blurring the Boundaries: Embracing Nature Within
At the heart of the EcoBreeze House lies a steadfast commitment to integrating greenery. On the ground floor, a native plant garden covers over 45% of the land area, surrounding the main living spaces. This strategic placement allows the owners to immerse themselves in the natural world, fostering a seamless connection between the built environment and the verdant landscape.
The Kitchen as a Sanctuary: A Sustainable Oasis
In Asian culture, the kitchen holds a special significance as the “heart” of the home. Accordingly, the design team at A+ Architects has placed the kitchen at the center of the main functional block on the ground floor. Adhering to the principles of feng shui, the kitchen is positioned at a 45-degree angle, complemented by natural light from the double-height voids and skylights above. This creates a light-filled, green oasis where large-canopied native trees thrive, blurring the line between the indoors and outdoors.
Fostering Connections: Designing for Family Life
The EcoBreeze House is not merely a dwelling; it is a space that nurtures family connections. A cleverly designed corridor links the bedrooms to the active spaces, allowing family members to catch glimpses of each other’s daily activities. Even during moments of rest, the double-height void creates an opportunity for warm interactions, as occupants can wish each other goodnight from the bedrooms.
Embracing Locality: A Harmonious Blend of Tradition and Innovation
At the core of the EcoBreeze House lies a deep respect for the local context. By utilizing locally sourced materials and native plants, the design team has created a project that resonates with the unique climate and cultural identity of Vietnam. This harmonious blend of tradition and innovation results in a distinctive residential project that serves as a sustainable oasis amidst the urban jungle of Ho Chi Minh City.
Photography courtesy of A+ Architects
Visit A+ Architects
