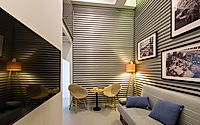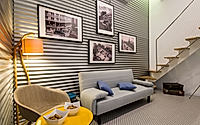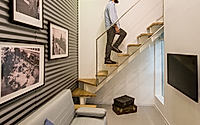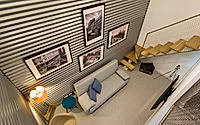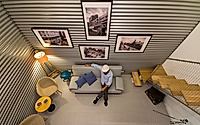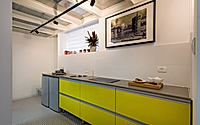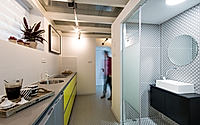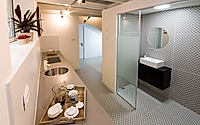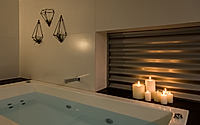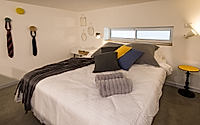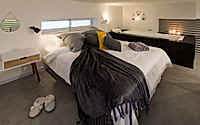Interior Design in Haifa: A Modern Apartment by Hilit Kresh
Interior Design in Haifa by Hilit Kresh transforms a 27-square-meter (290-square-foot) apartment into a multifunctional, modern living space. Located in Haifa’s vibrant lower city, this design maximizes the 4.5-meter (15-foot) height with a gallery bedroom, blending contemporary elements with historical charm.

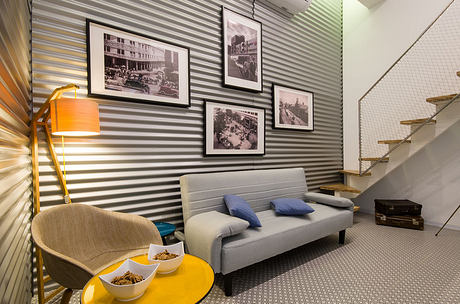
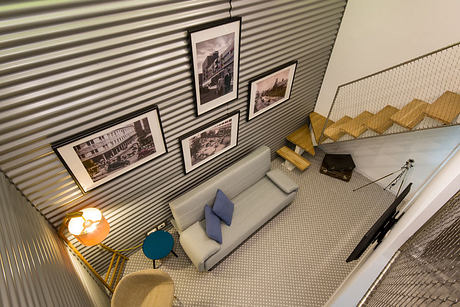
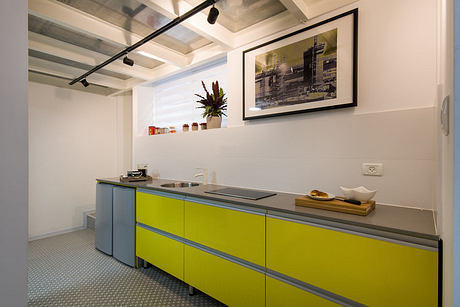
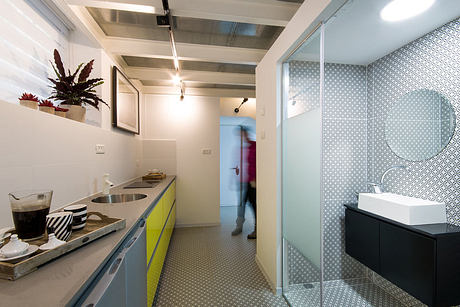
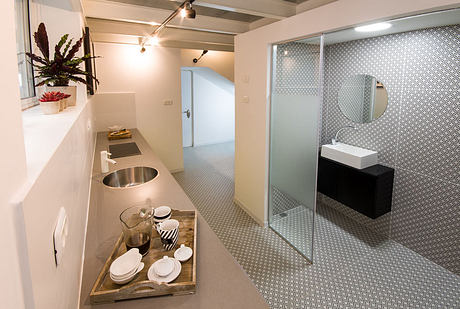
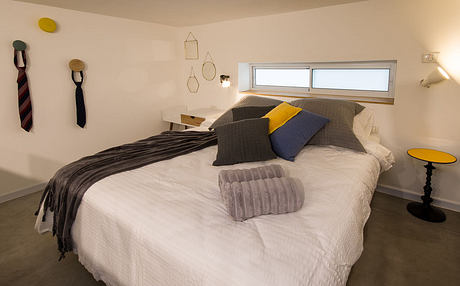
About Interior Design in Haifa
Smart planning transforms a small, tall apartment of 27 square meters (290 square feet) with a height of 4.5 meters (15 feet). The clever design maximizes space, creating a modern, multifunctional living area with a kitchenette, bathroom, dressing area, and a cozy bedroom.
Utilizing Height for a Bedroom Gallery
We optimized the small space by building a bedroom gallery. This gallery sits above the bathroom and kitchenette, utilizing 12.5 square meters (135 square feet) and leaving 4.5 square meters (48 square feet) below.
Blending History with Modern Design
The design blends the apartment’s history with modern elements, connecting the inside with the outside. This space reflects the contemporary scene of Haifa’s lower city, a once neglected commercial area.
Historical Elements in Modern Spaces
Built in 1947 under the British mandate, the building now aligns with Haifa’s new strategy. Universities and colleges open branches, commercial spaces convert to entertainment venues, and artists and students move in.
Cost-Effective and Creative Materials
To meet budget requirements, we used cost-effective materials like corrugated tin for two 4.5-meter (15-foot) high walls. This industrial material, placed horizontally, creates an illusion of space and adds texture. The gallery, built with white-painted iron beams and cementboard panels, cuts costs and enhances the design vision. The black ceramic jacuzzi, combined with soft textiles and accessories, adds warmth to the bedroom.
Photography by Yossi Stable
Visit Hilit Kresh
- by Matt Watts