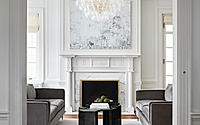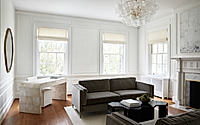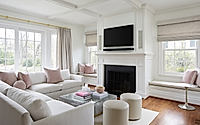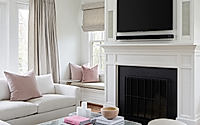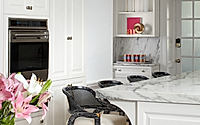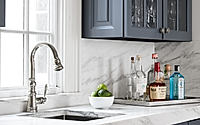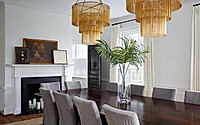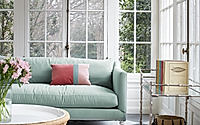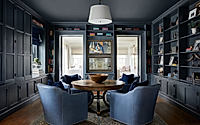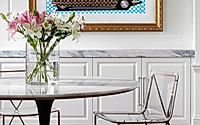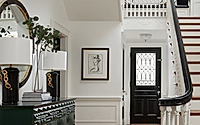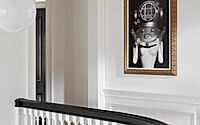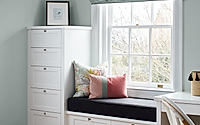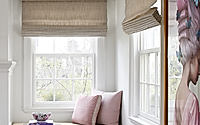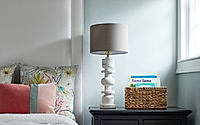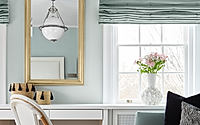Keswick Colonial: Veida Sadri’s Stunning Family Home
Step inside the Keswick Colonial, a beautifully restored 120-year-old center-hall Georgian colonial home in Keswick, Baltimore, Maryland. Designed by Veida Sadri of Veida Sadri Design, this house seamlessly blends historical charm with modern family living.
The original floors and study woodwork were preserved, while the foyer features dramatic black lacquer doors and railings. Each room is versatile, from the formal living room with desks to the kitchen doubling as a family room. This thoughtful design caters to the needs of a modern family, making every space count for Veida, her husband, and their three children.

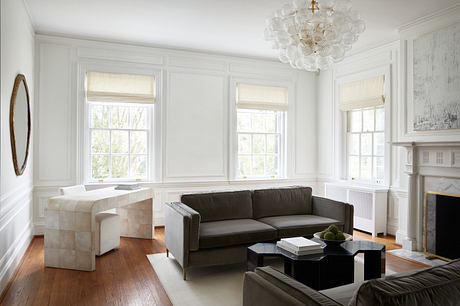
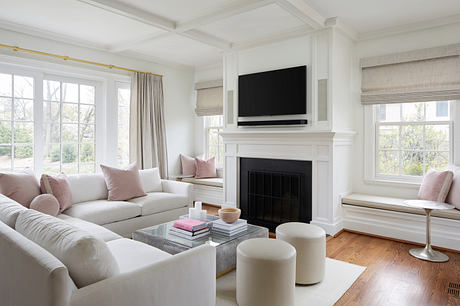
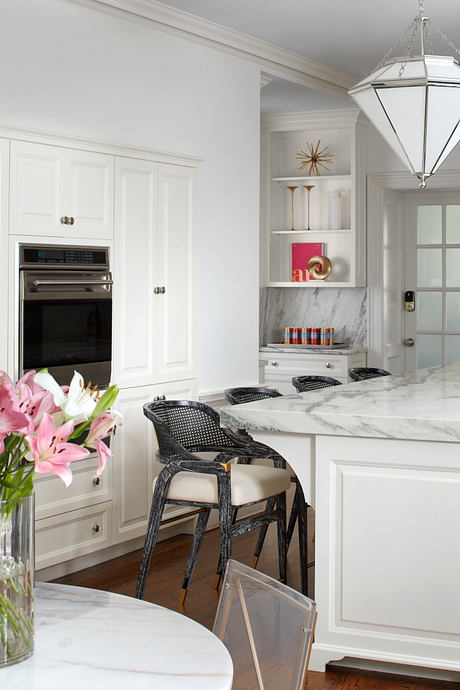
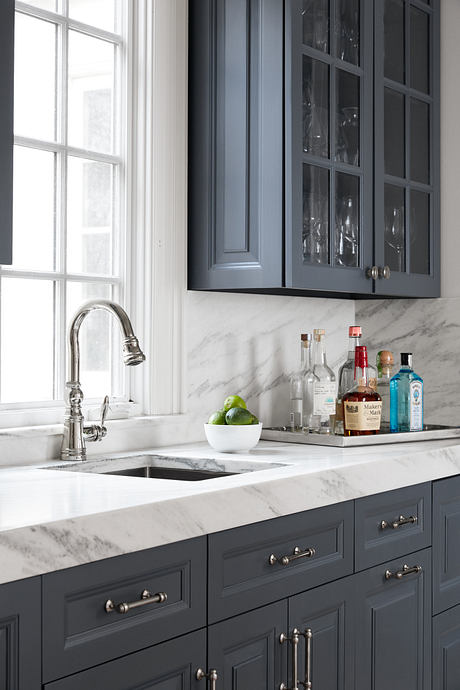
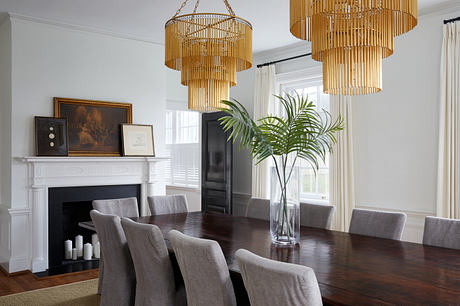
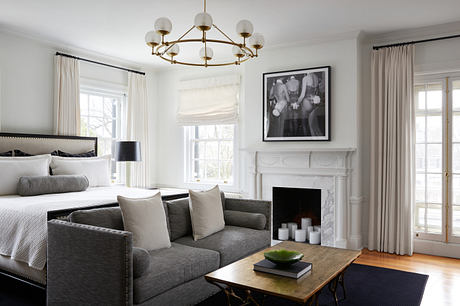
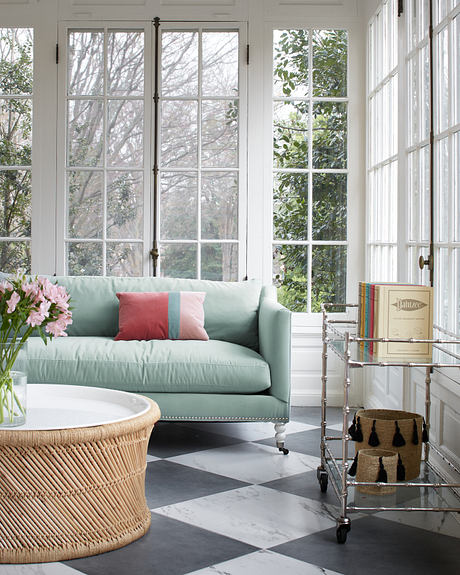
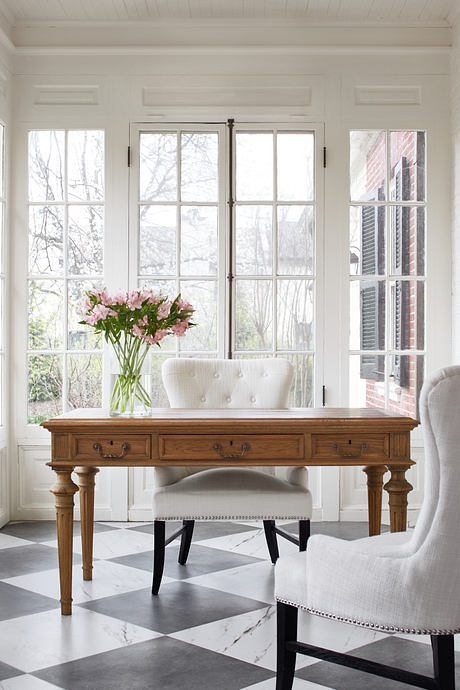
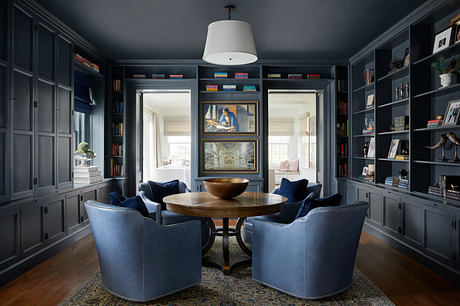
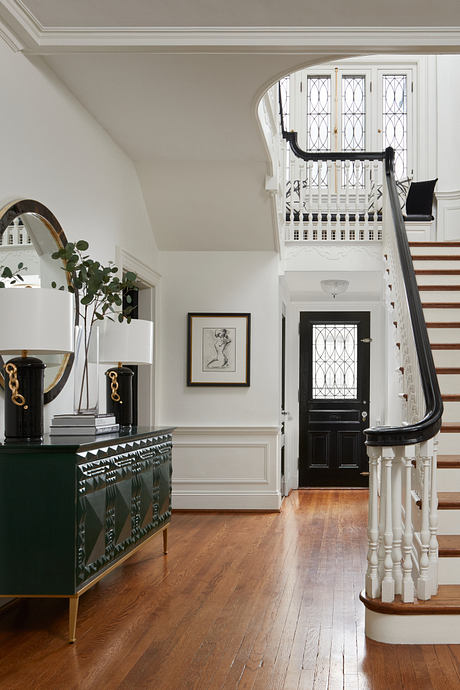
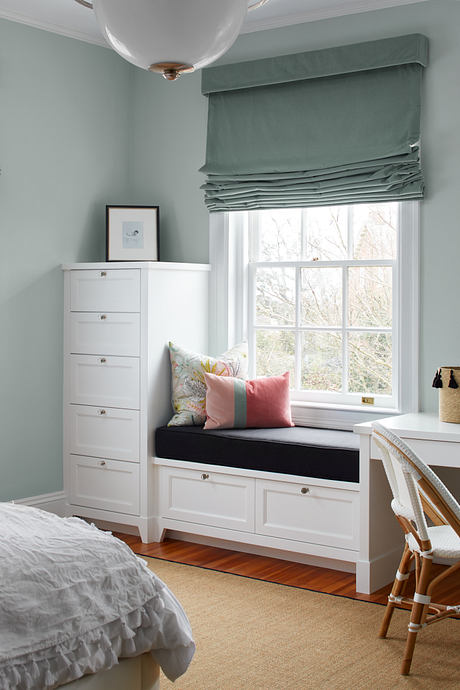
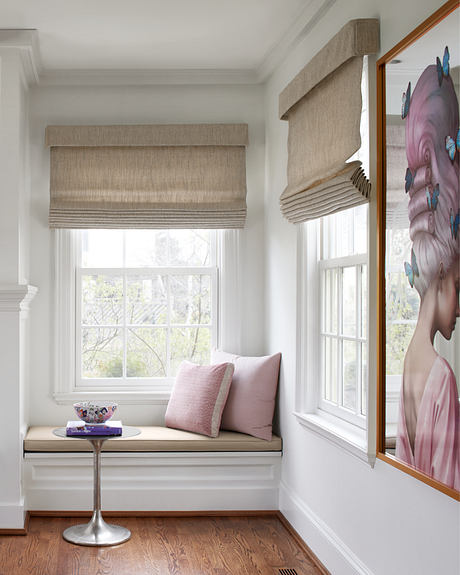
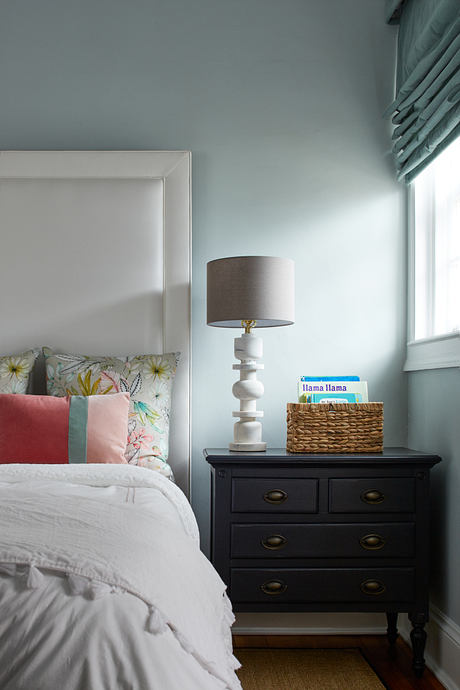
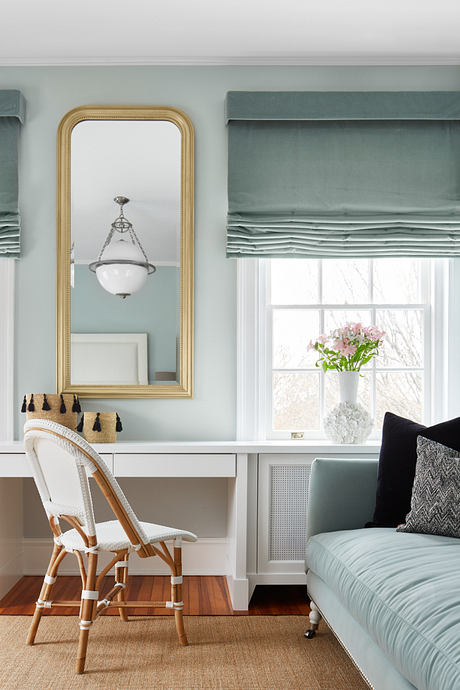
About Keswick Colonial
Step inside the Keswick Colonial, a 120-year-old Georgian colonial home in Keswick, Baltimore, Maryland. Designed by Veida Sadri in 2024, this traditional house masterfully blends historical charm with modern functionality.
Inviting Living and Dining Areas
Upon entering, you are greeted by the living room, which offers comfort with its plush white sofas accented by soft pink pillows. Large windows invite natural light, enhancing the serene atmosphere. A television mounted above the classic fireplace adds a contemporary touch to this cozy family area. Adjacent to the living room is the dining room, featuring a large table and elegant lighting, ideal for entertaining guests.
Bright and Modern Kitchen
The kitchen boasts a clean, white design with marble countertops and modern appliances. Ample storage and a large island make it functional for family meals and gatherings. The adjacent sunroom, filled with natural light, offers a peaceful retreat with views of the garden.
Versatile Study and Gathering Spaces
Moving towards the back of the house, the study features dark wood paneling and built-in bookshelves, creating a perfect space for work or quiet reading. A central round table provides a spot for meetings or family activities.
Elegant and Functional Bedrooms
Upstairs, the master bedroom is a blend of sophistication and relaxation. A stately bed with dark accents complements the crisp white linens. The marble fireplace and chandelier add luxury, while large windows ensure a bright, airy feel. Other bedrooms maintain this balance of elegance and comfort, each designed to meet the needs of the family.
The Keswick Colonial is a testament to blending historical elements with modern living, providing a perfect home for Veida Sadri and her family.
Photography courtesy of Veida Sadri Design
Visit Veida Sadri Design
- by Matt Watts