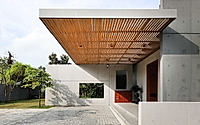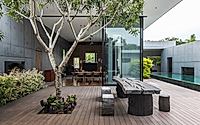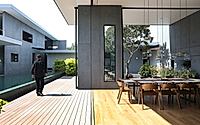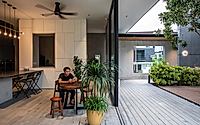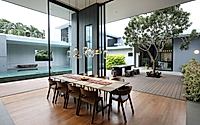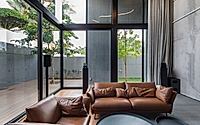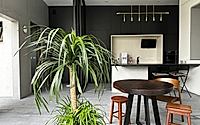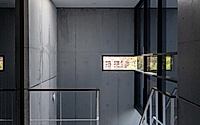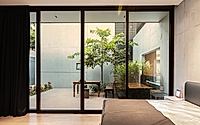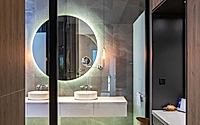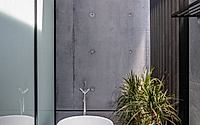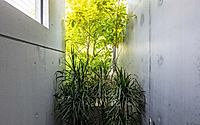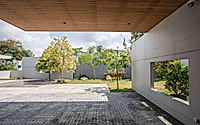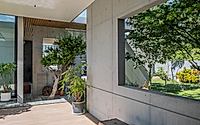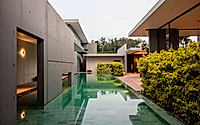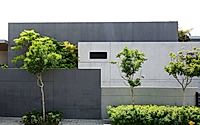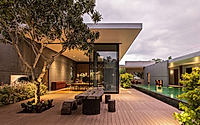Borderless House: A Park-like Home for Vibrant Living
Borderless House, located in Kuala Lumpur, Malaysia, is an innovative residence designed by Formzero for an elderly couple. Embracing tropical architecture, the house integrates traditional Chinese garden principles and features expansive outdoor spaces, promoting a deep connection with nature while maintaining privacy for its inhabitants.

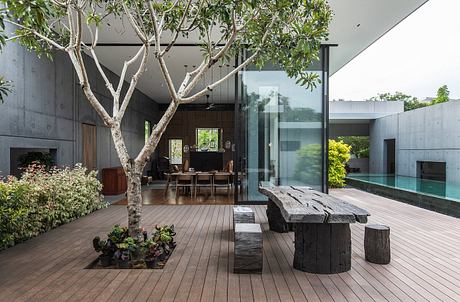
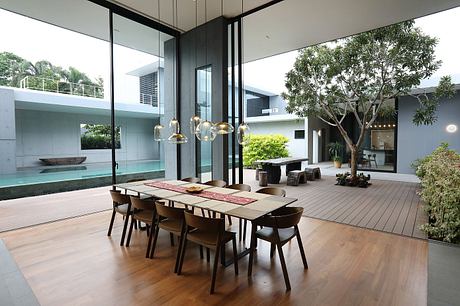
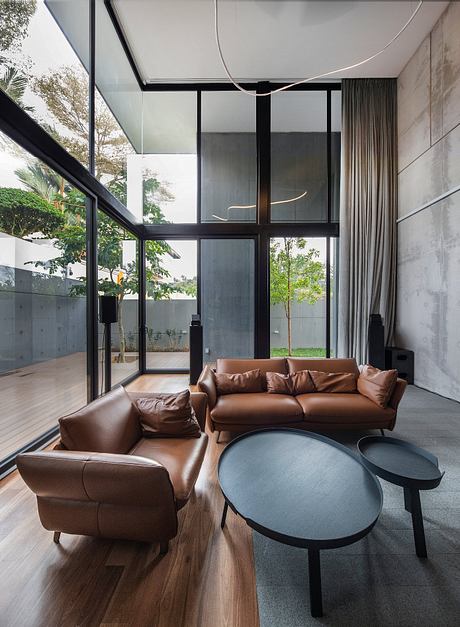
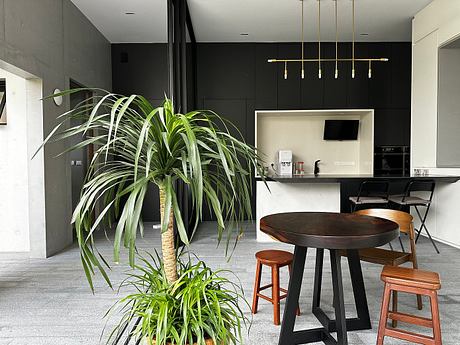
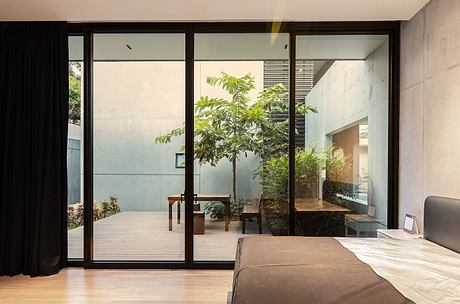
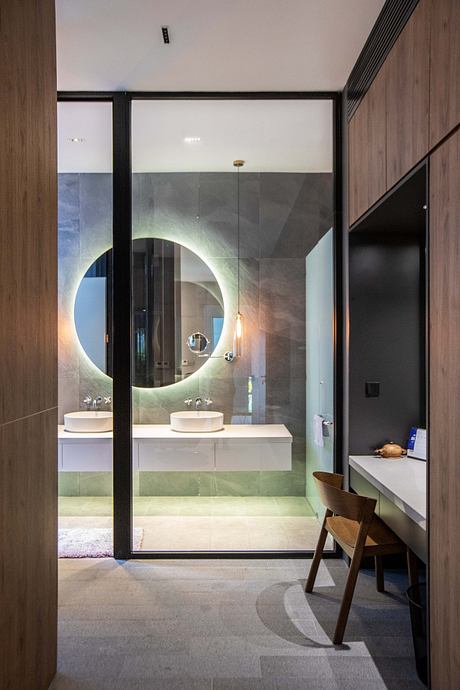
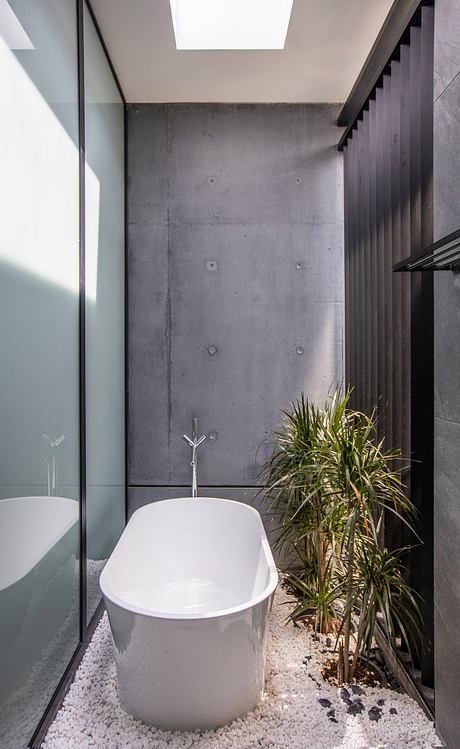
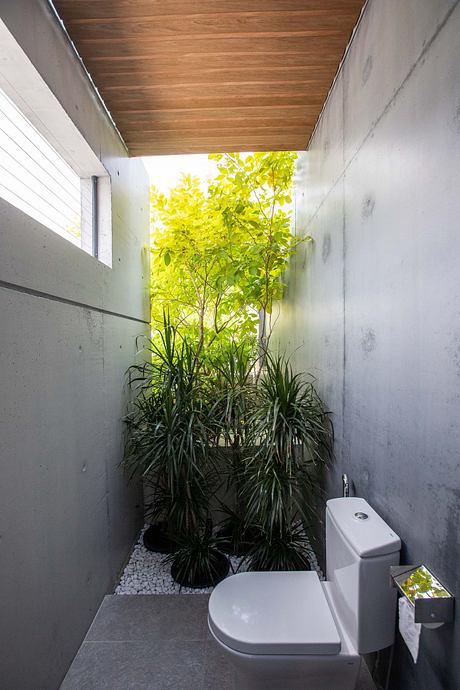
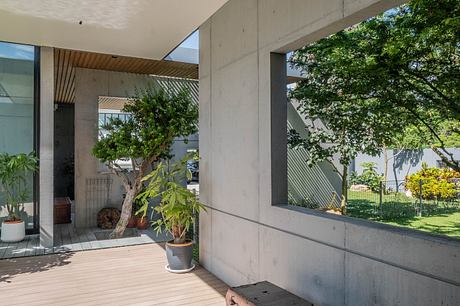
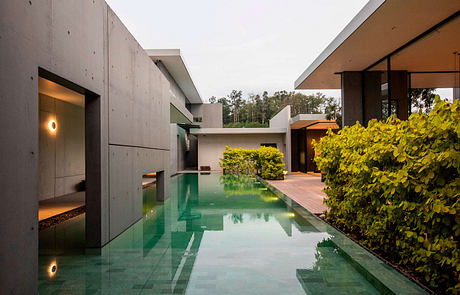
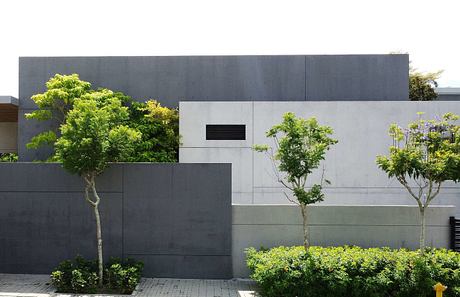
About Borderless House
A Harmonious Fusion of Nature and Architecture
Borderless House reimagines the concept of a family home, harmonizing indoor and outdoor living. Designed for an elderly couple who cherish nature, this unique house adopts traditional Chinese garden design principles. The result is a park-like residence that fosters family connection while maintaining individual privacy.
Innovative Use of Concrete
Sixty fragmented barefaced cast-in-situ concrete walls form the structure, elegantly integrated around lush gardens. These walls are not just functional; they create a dynamic visual experience, shifting tones with changing light. The architectural style draws inspiration from the Barcelona Pavilion, further enhancing its aesthetic appeal.
Sustainable Design Features
Designed to thrive in a tropical climate, Borderless House maximizes natural ventilation and minimizes reliance on air conditioning. Strategic positioning of concrete walls provides shade from the harsh afternoon sun, while deep overhangs create shaded areas that blur the lines between indoor and outdoor spaces.
Expansive Outdoor Living
With 77 percent of the property dedicated to outdoor spaces across 19,050 sqft (1,770 sqm) of land, the home promotes a seamless living experience surrounded by nature. The carefully crafted landscape includes 15 types of feature trees and various shrubs, ensuring it evolves with the seasons.
Community Connection and Urban Integration
Borderless House is designed not merely as a private residence, but as an urban park that reclaims lost green spaces. Features such as offset planters along the perimeter invite public interaction, transforming the house into a community focal point.
A New Paradigm in Living
This innovative approach challenges conventional building typologies, offering an interconnected experience that engages with the surrounding environment. Every corner of the Borderless House is designed to surprise and delight, maintaining a constant connection with nature.
Photography by Ameen Deen
Visit Formzero
