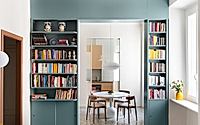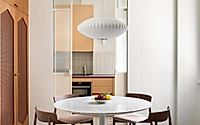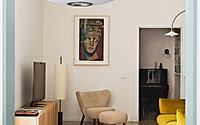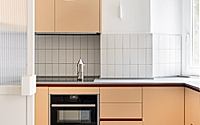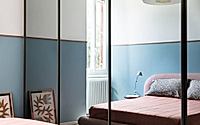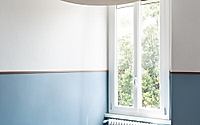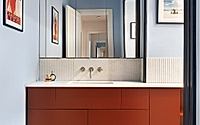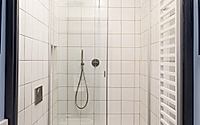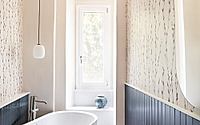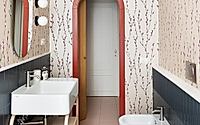Casa Sabotino: Blending Vintage Charm and Modern Design
In the heart of Rome’s Vittoria neighborhood, 02A Studio has reimagined a 100-square-meter apartment within the historic I.C.P. housing complex designed by Innocenzo Sabbatini in 1925. Celebrating the property’s distinctive Venetian terrazzo floors and abundant natural light, the elegant renovation blends classic Italian charm with modern sensibilities, creating a harmonious “hygge” atmosphere.

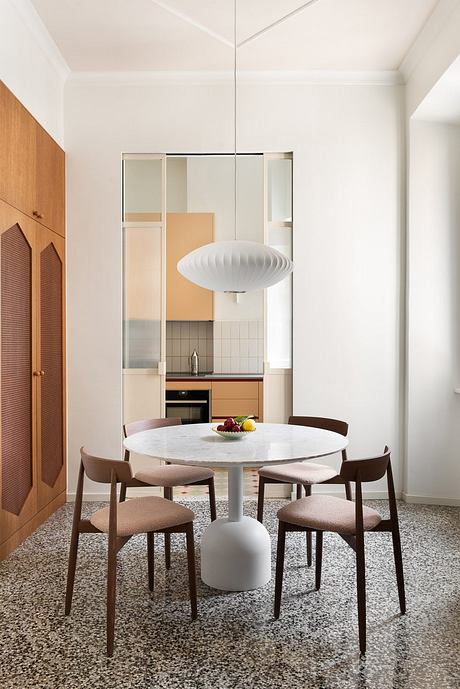
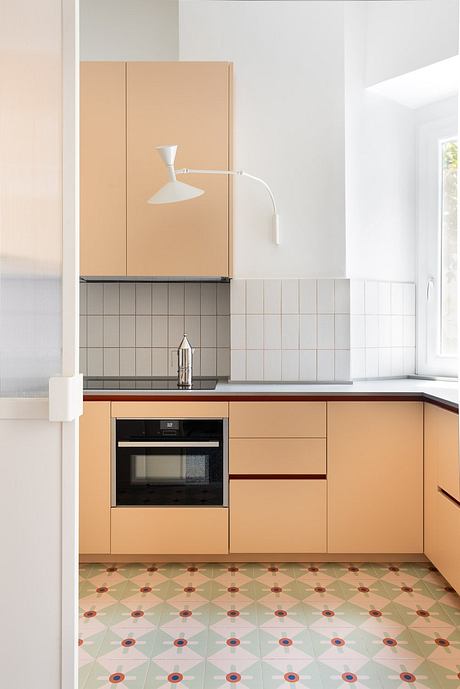
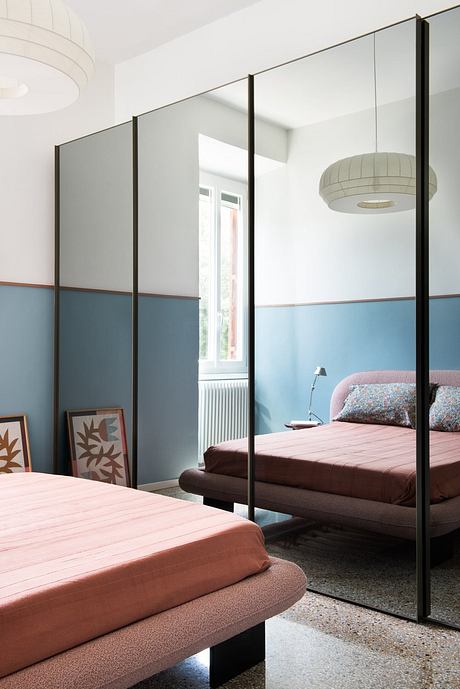
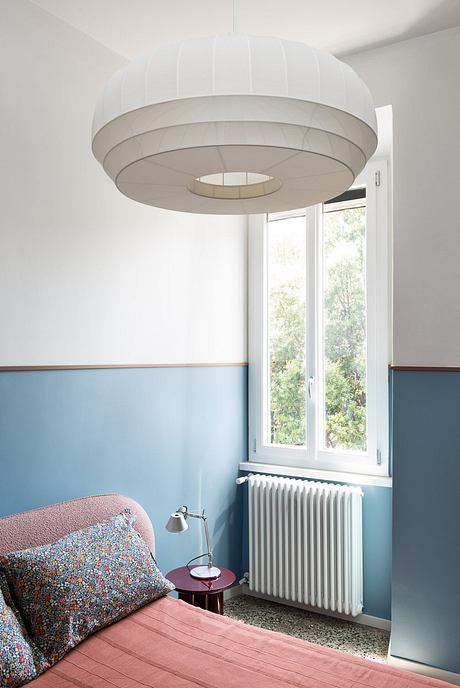
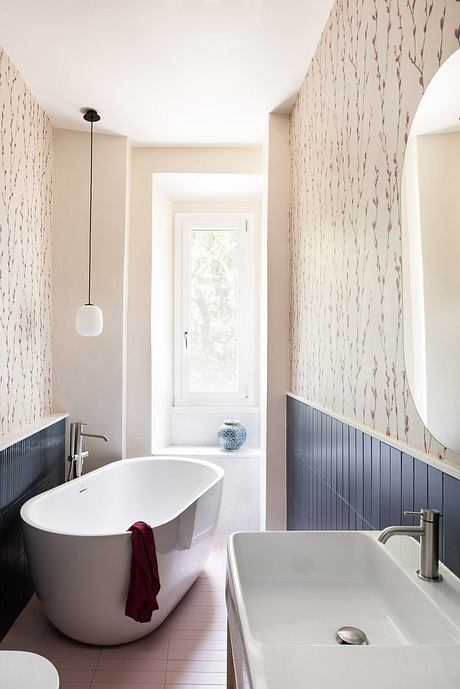
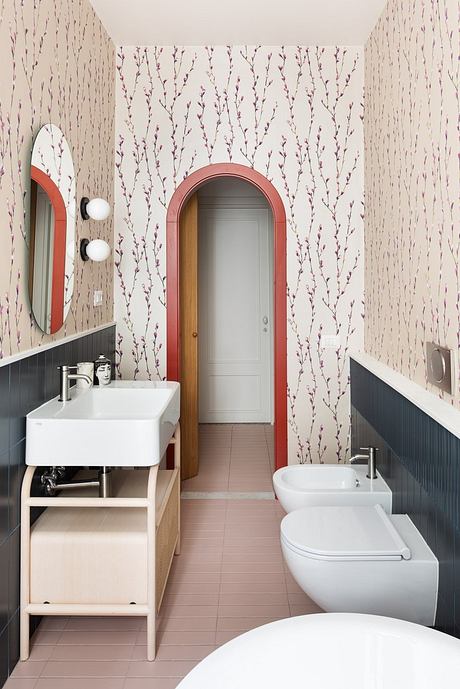
About Casa Sabotino
Rediscovering Roman Elegance: Casa Sabotino
Nestled within the historic Vittoria neighborhood of Rome, Italy, the Casa Sabotino apartment project by 02A Studio showcases a captivating blend of timeless elegance and modern design. Completed in 2024, this 100 sq. m (1,076 sq. ft) residence echoes the charm of its 1925 ICP housing complex, where large internal gardens, rusticated facades, and decorative gables and loggias create an enchanting backdrop.
Harmonious Spaces, Timeless Interiors
As soon as one enters, the apartment’s generous reception area seamlessly transitions into the living spaces. A powder-blue floating bookshelf between the living and dining areas, along with a sliding glass and iron door, delineate the open-concept layout. The color palette, inspired by the Venetian terrazzo flooring, effortlessly blends neutral tones of hazelnut and rose, complemented by the rich ochre velvet of the sofa and the lacquered cabinetry.
Crafting Connections
The dining area, nestled between the living room and kitchen, becomes the heart of the home’s domestic flows. A circular white marble table and a single pendant light fixture above define this crucial juncture. Meanwhile, a solid wood built-in with Vienna straw inserts harmonizes with the crisp ceiling profiles in plaster, while sliding steel doors in a buttery tone conceal the kitchen.
Refined Details, Balanced Design
The kitchen flooring takes inspiration from the decorative elements throughout the home, creating a formal discontinuity that simultaneously acts as a connection between the existing and the new. In the guest bathroom, a fitomorphic wallpaper emerges from a deep blue ceramic wood panel boiserie, framed by Carrara marble trims. The master bathroom’s layout translates the leftover spaces from the corridor and entryway into distinct functional zones, balancing minimalist and tactile materials like marble, ceramic, steel, and glass.
Quiet Elegance, Timeless Charm
The bedrooms, intentionally compact in scale, share a lacquered wood boiserie with a painted edge. The master suite features a sliding mirror-clad wardrobe that visually expands the space, complementing the bold, bouclé-upholstered bed and a delicate Northern Lighting pendant. In the guest room, a plum-colored sofa bed is accompanied by an oversized Gropius Lamp suspension.
The result is a carefully curated project that delicately maintains and celebrates the early 20th-century character of Rome, evoking a sense of familiarity and hygge through the use of powdery hues, natural wood, and lightweight textiles.
Photography by Paolo Fusco
Visit 02A Studio
