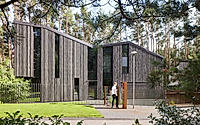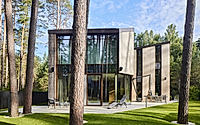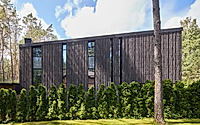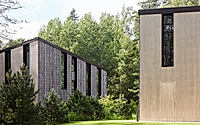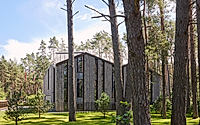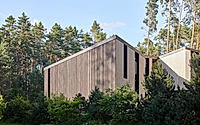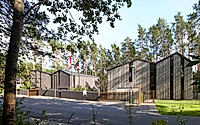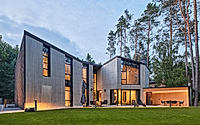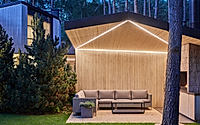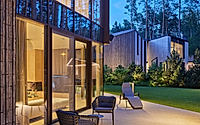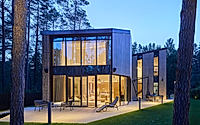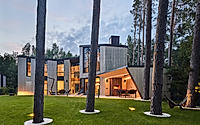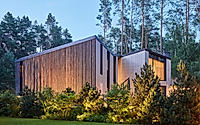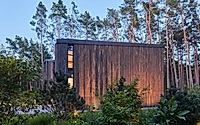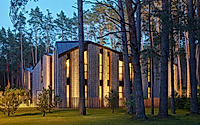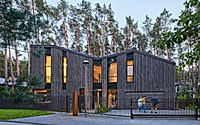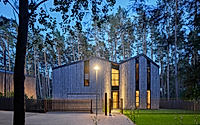Houses in Forest: Unique Family Homes Blending with Nature
Discover the stunning Houses in Forest, designed by Architekturos linija in Vilnius, Lithuania. This unique house project, completed in 2022, harmoniously blends contemporary architecture with nature. Its modern style features a striking contrast between closed exteriors and inviting inner courtyards, creating an exceptional living experience.

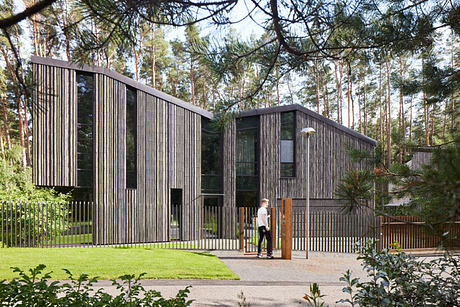
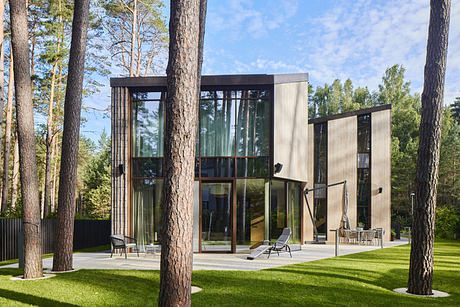
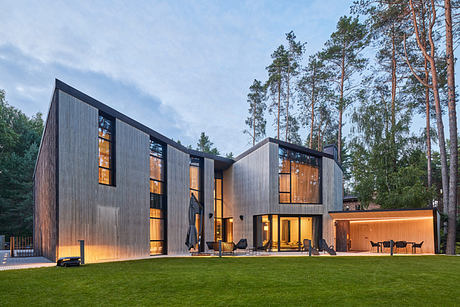
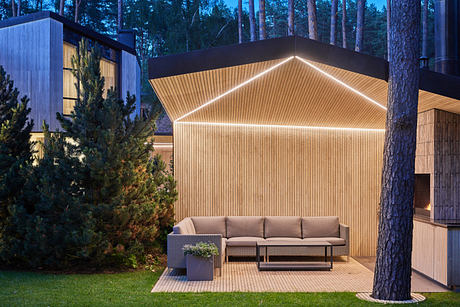
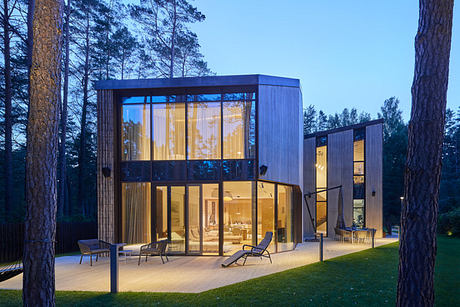
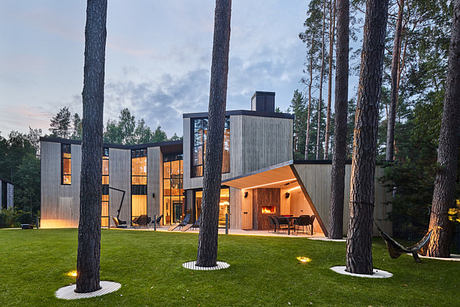
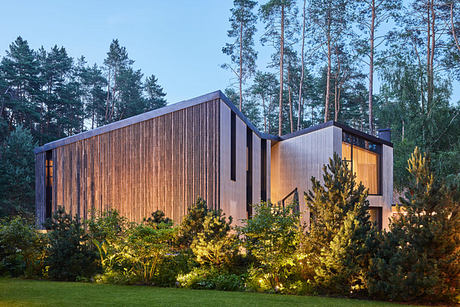
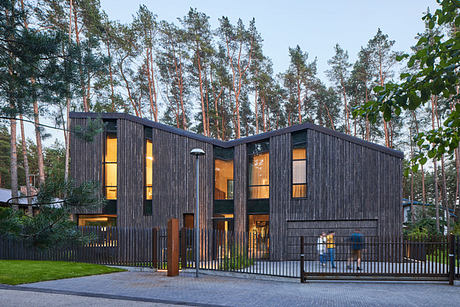
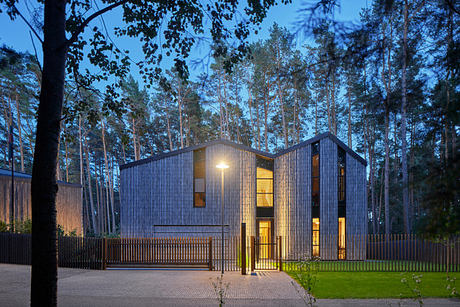
About Houses in Forest
Houses in Forest presents an exceptional duo of single-family homes nestled within a lush forest near Vilnius, Lithuania. Designed by Architekturos linija in 2022, these residences masterfully harmonize with their natural surroundings. Each structure features a distinct yet cohesive architectural style, creating a complex visual narrative that captivates the spirit of the forest.
Architectural Design and Style
The main concept revolves around contrasting closed exteriors with inviting and cozy inner courtyards. Through skillful volume manipulation, the designs echo the free arrangement of trees in the environment. Each house showcases large glass windows that connect living spaces seamlessly to outdoor terraces. Interior layouts include spacious living areas on the ground floor and private bedrooms on the second floor.
Natural Materials and Textures
The design incorporates a unique blend of materials. The facades feature rough, natural ceramic bricks that evoke a cooler aesthetic, while strips of acetylated New Zealand pine wood add warmth to the courtyard sides. This thoughtful material selection enhances the connection between the homes and the surrounding forest.
Outdoor Terraces and Unique Features
Special attention is dedicated to the outdoor terraces, which provide comfort through their natural wooden finishes. The contrast continues outdoors with captivating copper plate exteriors, enhancing visual interest. Additionally, an integrated LED strip illuminates the roof’s distinctive shape, creating a captivating ambiance in the evenings.
With a focus on ecological integration and human comfort, Houses in Forest invites residents to enjoy a beautiful synthesis of nature and contemporary living, enriching their everyday experiences within a serene, forested landscape.
Photography courtesy of Architekturos linija
Visit Architekturos linija

