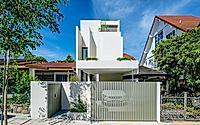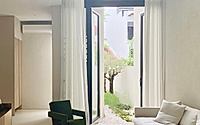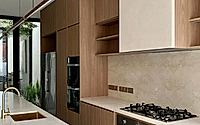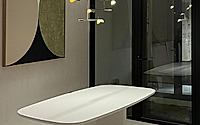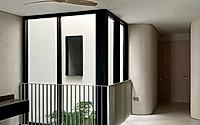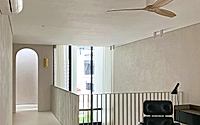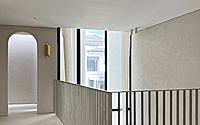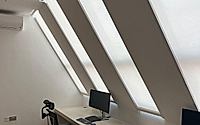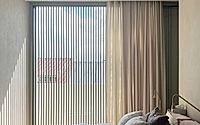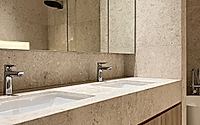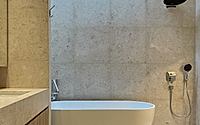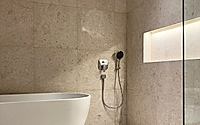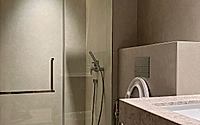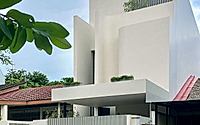Curlicue House: Exploring Seamless Indoor-Outdoor Living
Curlicue House is a modern residential masterpiece located in Seletar Hills, Singapore. Designed by S+Arch Design, this stunning home combines innovative architecture with functional living spaces. Its unique curves and clean lines create a visually striking silhouette amid lush greenery, making it a standout example of contemporary design.


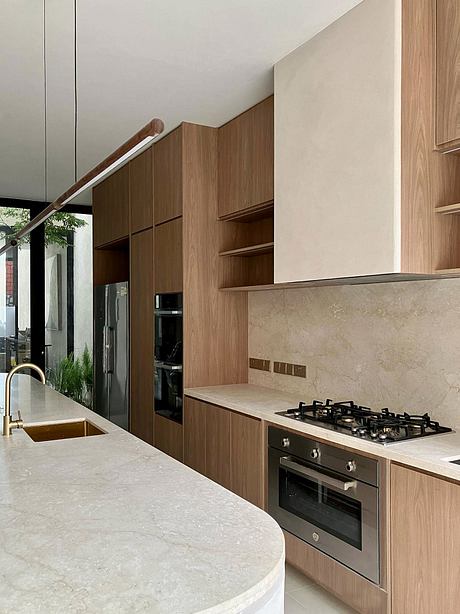
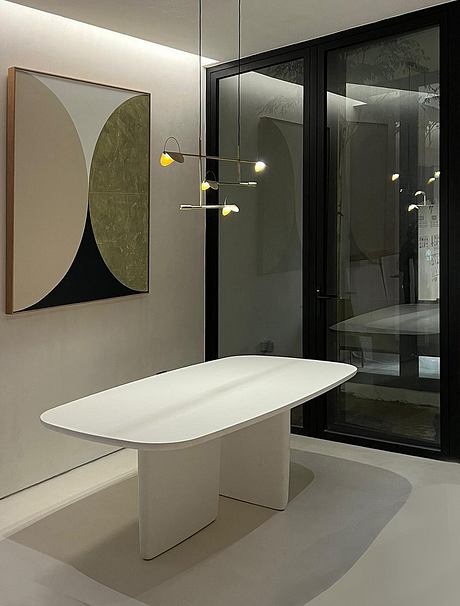
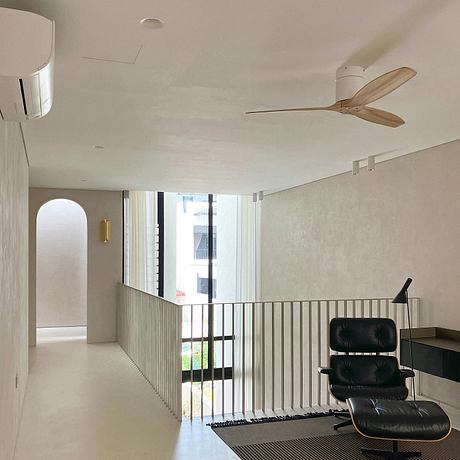
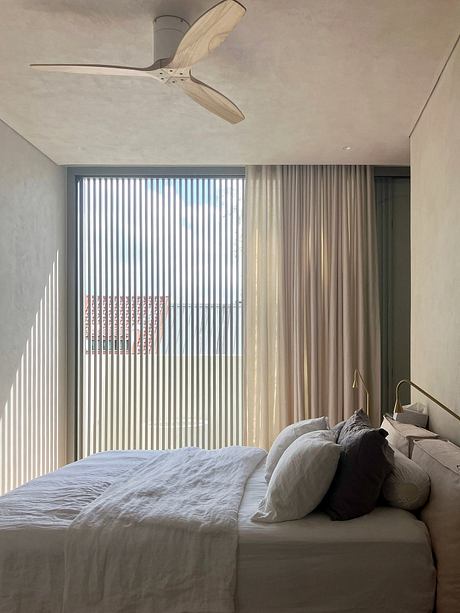

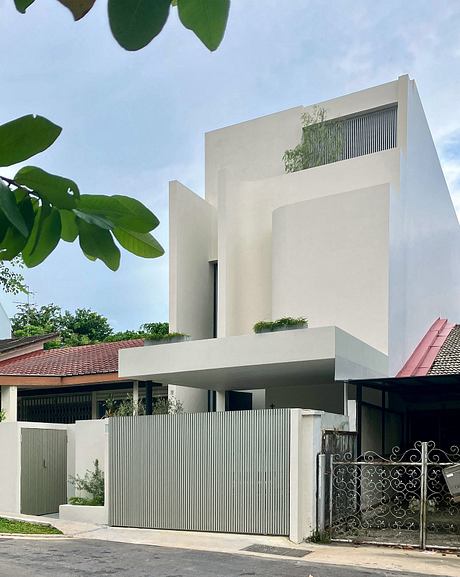
About Curlicue House
Curlicue House: An Architectural Marvel in Seletar Hills
Nestled in the serene Seletar Hills of Singapore, the Curlicue House stands out as a modern architectural gem. Designed by S+Arch Design, this residence marries innovative structure with functional living. The home captivates attention with its unique exterior, characterized by clean lines and playful curves. This design creates a contemporary silhouette within the lush surroundings.
As you approach, the house greets visitors with its striking facade and subtle greenery. A blend of textures and materials hints at the thoughtful design within. The entrance, framed by sleek fencing, opens into an inviting space that seamlessly connects indoor and outdoor living.
Interior Harmony: From Living Room to Outdoor Oasis
Upon entering, you’re welcomed into a spacious living room. Tall ceilings and expansive windows create an airy ambiance. Natural light floods the space, illuminating the elegant furnishings. A minimalist sofa invites relaxation while offering views of the tranquil outdoor landscape. The design encourages lightness and openness, perfect for both entertaining and quiet moments.
Transitioning from the living area, the kitchen unfolds as a chef’s dream. Its warm wooden cabinetry complements the elegant stone countertops. Functional yet stylish, the kitchen boasts modern appliances and a spacious island, ideal for culinary adventures. The layout enhances interaction, making it a lively hub for family gatherings.
Adjacent to the kitchen is the dining area, showcasing a sleek white table highlighted by artistic pendant lights. This space balances form and function, inviting residents to gather for meals in a warm, welcoming atmosphere. The contrast of textures adds depth and interest.
Private Sanctuaries: Bedrooms and Beyond
Ascending to the upper level, a cozy hallway connects the bedrooms. Each room offers a serene retreat, designed with comfort in mind. The master bedroom features soft tones and ample natural light through expansive windows. Its modern aesthetic is complemented by elegant furnishings, ensuring a peaceful night’s sleep.
The bathrooms reflect a commitment to luxury, with clean lines and thoughtful materials. A deep soaking tub provides the perfect escape, while sleek fixtures offer modern convenience. Attention to detail is evident, promoting relaxation and tranquility.
In the Curlicue House, S+Arch Design has created a harmonious blend of indoor and outdoor living. The thoughtful design, characterized by an interplay of light and space, creates a unique living experience. This architectural marvel not only enhances its surroundings but also stands as a testament to modern living in Singapore.
Photography courtesy of S+Arch Design
Visit S+Arch Design
