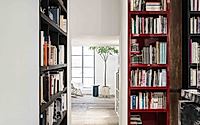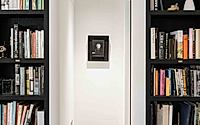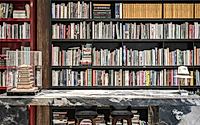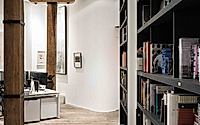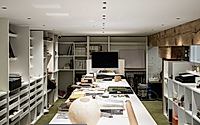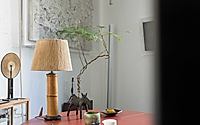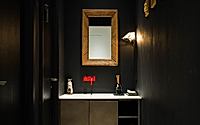Nong Studio Design Lab: A Historic Office Transformation
Nong Studio Design Lab is an innovative office space located in Shanghai, China, designed by Nong Studio in 2023. This project artfully combines elements of history with contemporary design. The structure features a striking 4.5-meter high ceiling and preserves century-old materials, creating a vibrant and functional workspace that honors its rich past.

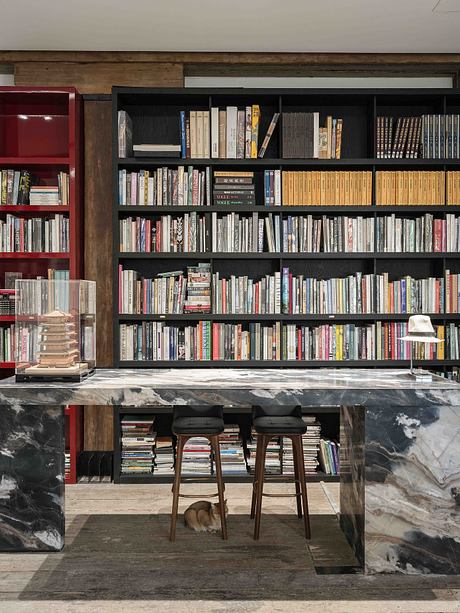

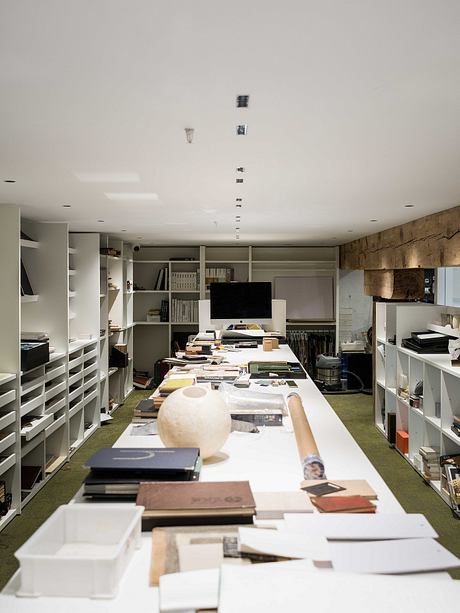
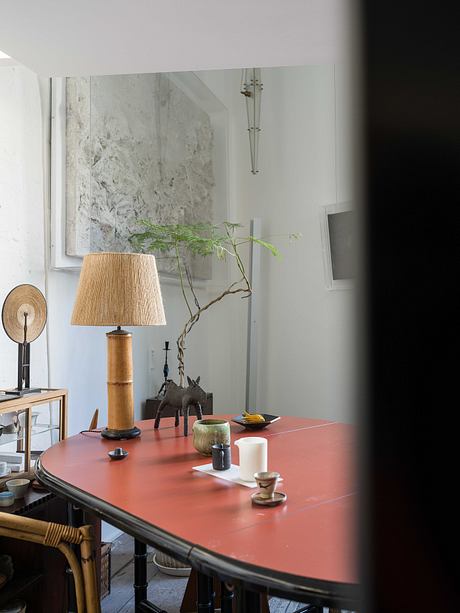
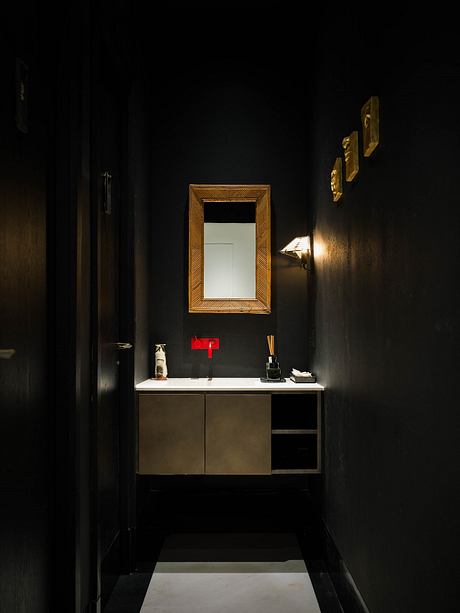
About Nong Studio Design Lab
Nestled along the renowned Suzhou River, the Nong Studio Design Lab in Shanghai stands as a testament to architectural ingenuity. Designed by Nong Studio in 2023, this office space rests at 1247 South Suzhou Road. The site, once the private granary of influential figure Du Yuesheng, now appropriately blends history and modernity.
The entrance serves as an inviting prelude. Transitioning into a gallery space, the designers deliberately lowered the ceiling height, creating an intimate atmosphere. A sharp contrast emerges as you step further; a vast open office area unveils itself, boasting a striking 4.5-meter high ceiling. This deliberate shift captures the essence of a historical journey while fostering a vibrant professional environment.
Seamless Integration of Past and Present
Century-old wooden beams, columns, and floors emerge proudly from their protective layers. These elements not only honor the building’s storied past but also enrich the workspace with character. The mezzanine functions strategically as meeting rooms and material storage, enhancing spatial efficiency. The rhythm of the design unfolds in a careful balance of containment and openness.
Modern materials such as brass, glass, and marble complement the preserved wooden structures. This engaging dialogue between history and contemporary aesthetics creates a sophisticated ambiance. The meticulous choice of materials invites employees and visitors alike to appreciate the charm of the past while embracing the present.
Creative Workspaces with Distinction
As you explore further, the layout transitions smoothly into curated spaces. Nearby, two welcoming bookshelves frame an inviting corner—perfect for moments of reflection. A sleek, marbled table plays host to sheltering books, inviting collaboration and creativity.
The functional workspaces further enhance productivity. Bright colors and thoughtful furniture selections transform each corner into an inspiring haven for innovation. A designated area for materials supplies showcases this design lab’s commitment to creativity without sacrificing organization.
Resting by a window, a cozy nook with elegant chairs invites quiet contemplation. In contrast, a vibrant meeting area with a distinctive red table fosters dynamic discussions. Modern art pieces leverage the whimsy while contributing to a rich narrative threaded throughout the design.
Even in the smallest spaces, such as the restroom, design speaks volumes. The dark, sleek finishes juxtaposed with warm accents offer an unexpected sophistication, making even these moments memorable.
In essence, the Nong Studio Design Lab represents a nuanced blend of historic reverence and contemporary design. Here, architecture meets artistry, breathing new life into an esteemed “elder.” This remarkable space celebrates the past while paving the way for future innovations in design.
Photography courtesy of Nong Studio
Visit Nong Studio

