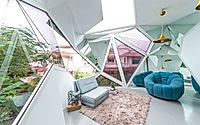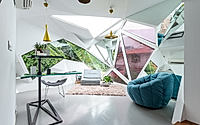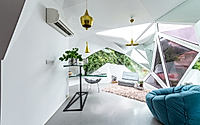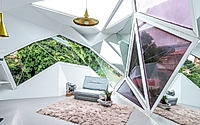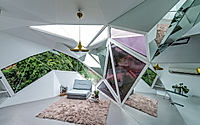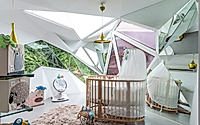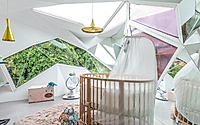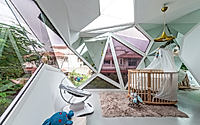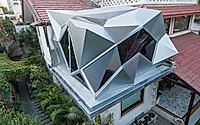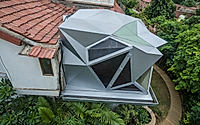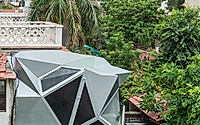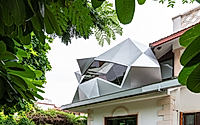Symbiotic Parasite Melds Tradition Influences with Modern Design
Symbiotic Parasite is an Ahmedabad residential extension designed by Hsc Designs. The house, crafted by Hiloni Sutaria, melds tradition with contemporary principles for a young couple. Playful and dynamic, it stands out in its gated community, intriguing wildlife and locals alike. The name reflects a structural addition and symbiotic relationship, symbolizing harmonious coexistence with the existing residence. Its design philosophy harnesses natural light to create a serene ambience with practical touches.

Neo-Gothic Addition to Ahmedabad Bungalow
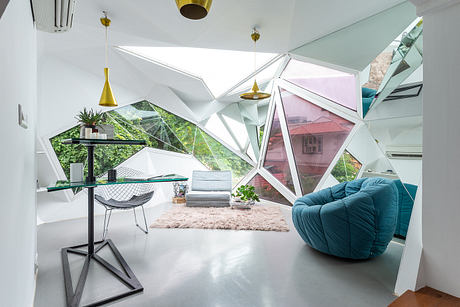
Symbiotic Parasite has a neo-Gothic aesthetic, creating an “architectural gem” in Ahmedabad “nestled within the bustling neighbourhood”.

Resulting Structure Has an “Avant-Garde Design Language”
“The concept is a result of artistic freedom, retaining the old and replacing it with recycled metal sheets touching the floor and strategically positioned at precise angles,” explained the studio.
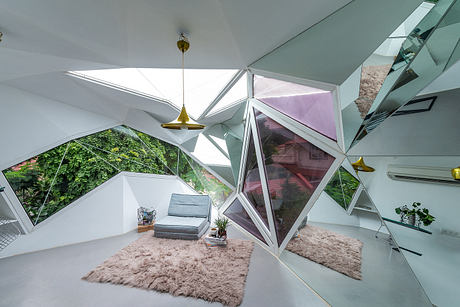
Glimpsed between the recycled metal, two walls of exposed brickwork form the vertical supports of the canopy, wrapping around openings that have metal frames on tracks allowing them to slide back and open onto a tiled patio.
This patio serves as the main point of transition between the newly renovated garage, topped by a small mezzanine, and a studio space illuminated by a large, circular skylight.
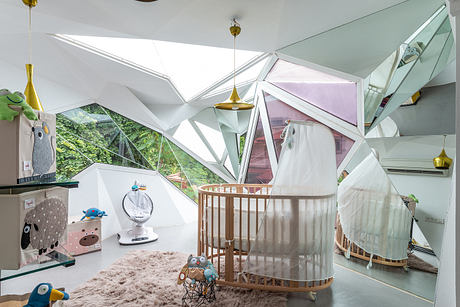
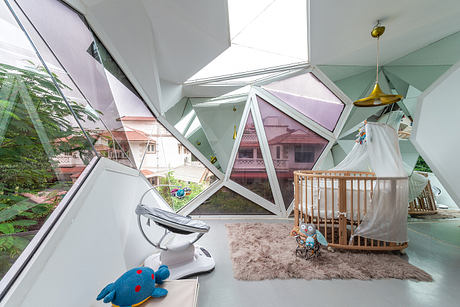
Project Fills an Empty Plot
Much of the new and old structure has been broken through or finished with a angled cut-outs to frame openings and decoratively embellish the interiors, creating small spaces for display and seating.
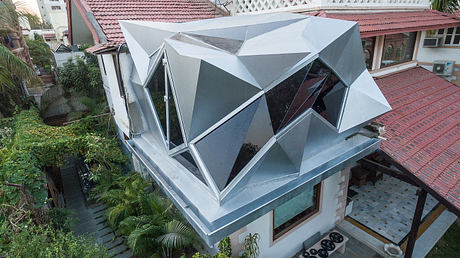
“As a structural addition to the home, this addition adds great value to the property including functional, precious space as well as adding an exterior, outdoor space with minimal use of the plot,” it continued.
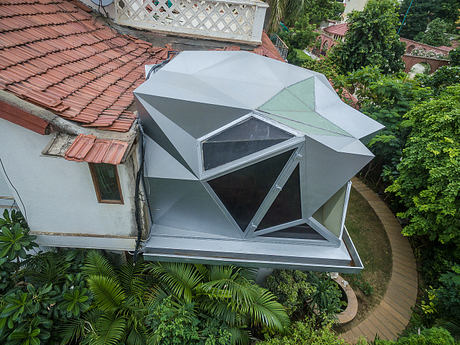
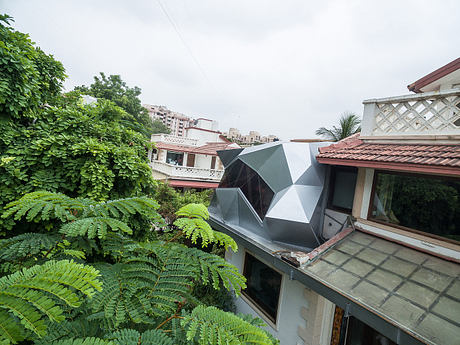
Photography by PHX India
Visit Hsc Designs
