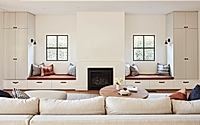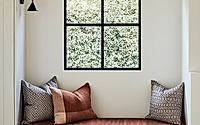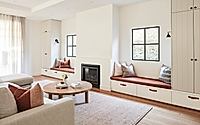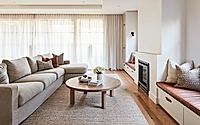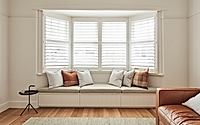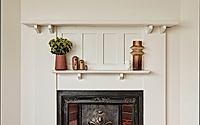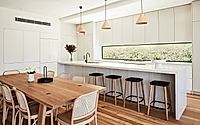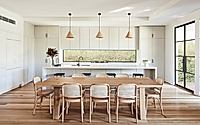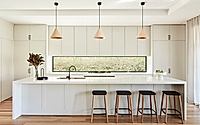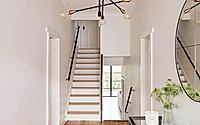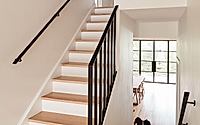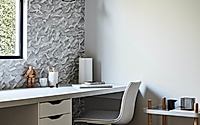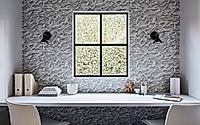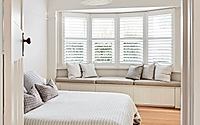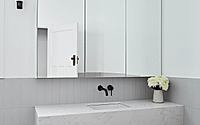Kew House Redesign Embraces Family-Friendly Space Optimization
Katherine Charlton Design has reshaped a 1997-renovated Californian Bungalow in Melbourne. Known as Kew House, the redesign prioritizes functionality and warmth for a young family. The project included reconfiguring the floor plan to accommodate a main bedroom suite and living areas, removing outdated trims, and introducing black steel-framed windows. The design focuses on enhancing usability and storage within the existing structure, creating a harmonious and welcoming interior without expanding the home’s footprint.

Reconfiguring the floor plan
Katherine Charlton Design has transformed a Californian Bungalow in Kew, Melbourne, into a family-friendly residence. Originally renovated in the late 1990s, the house had not been updated since. The interior space was awkwardly laid out, with some areas having too much space for the owners to know how to furnish and live in effectively. However, the abundance of existing space allowed for reconfiguration within the existing floor plan, which helped to save on costs.
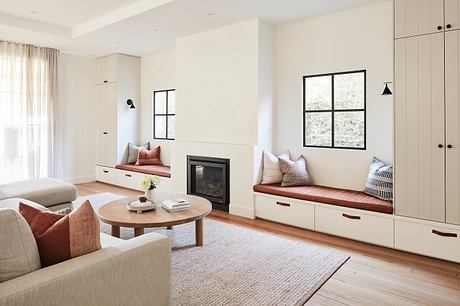
The owners approached Charlton to reshape the floor plan and update the entire house to suit their young family better. They desired a family-friendly, contemporary, warm, and welcoming interior with ample storage.
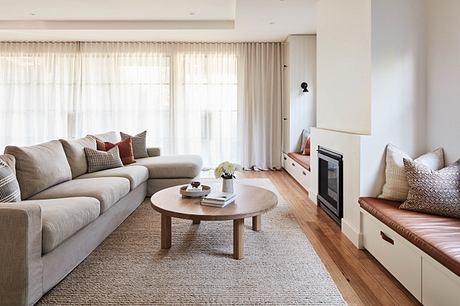
“Space planning is the part of the design process that gets me most excited,” said Charlton. “Exploring all the possibilities and working on the plan like a puzzle, trying to get the pieces to align and flow, is problem-solving at its best. After presenting a few plan options to the owners, they knew immediately which option would enable them to live the way they had hoped.”
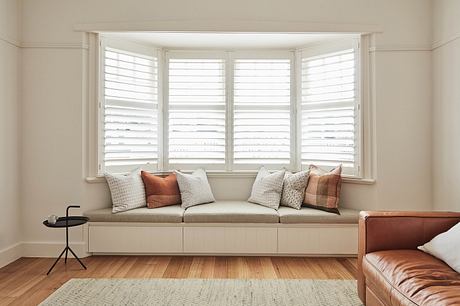
For the owners, the redesign focused primarily on gaining a proper main bedroom suite with an ensuite and a substantial walk-in robe. Previously, the homeowner stored clothes in various cupboards around the house, and having a proper walk-in robe had always been a dream. Additionally, they wanted a larger kitchen and built-in living room joinery to ground the space, giving it ‘book ends’, making it feel more purposeful and beautiful simultaneously.
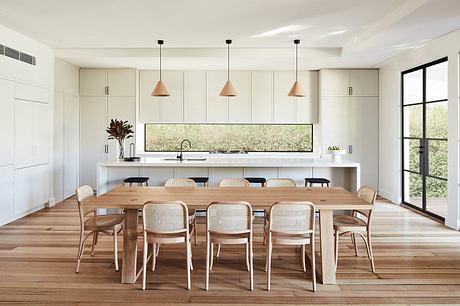
“As a main feature, we added a study and a much-needed powder room off the main living area,” Charlton explained. “We accomplished this by removing an existing staircase that took up too much space and made the downstairs zone feel disjointed.”
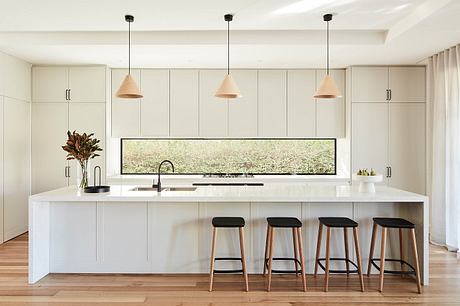
One of the other major changes involved removing the faux colonial-style trims, windows, and details added during the 1997 renovation and modernizing the newer part of the house. The design replaced all windows with black steel frames and added simple, elegant living room joinery and a new kitchen, emphasizing symmetry. This new approach resulted in a calm, unified interior.
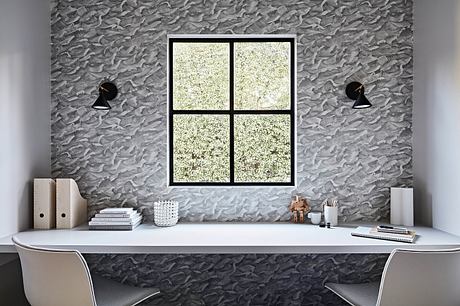
Creating defined zones
“Construction occurred during lockdowns and wasn’t without its challenges,” Charlton noted. “We presented the furniture online, and the owners were so excited and trusting that they decided to go ahead with the lot despite not being able to see or try any of it out in person, not even the sofa. It all arrived just as handover happened, and it was all perfect!”
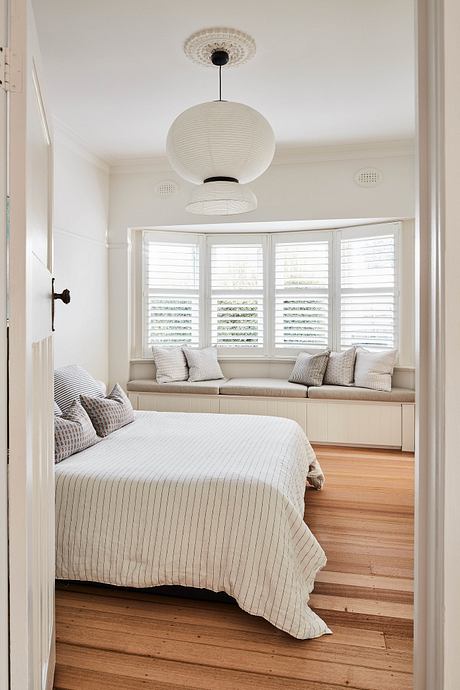
The redesigned home is divided into three zones. The lower ground floor houses shared family zones, including the kitchen, living, laundry, study, and powder room. The upper ground floor is dedicated to the master suite, with a walk-in robe, ensuite, and formal sitting rooms opposite, serving as a parents’ retreat. The first floor, known as the kids’ zone, includes three bedrooms and a family bathroom. The redesign updated the bathroom and installed new carpet in the kids’ rooms.
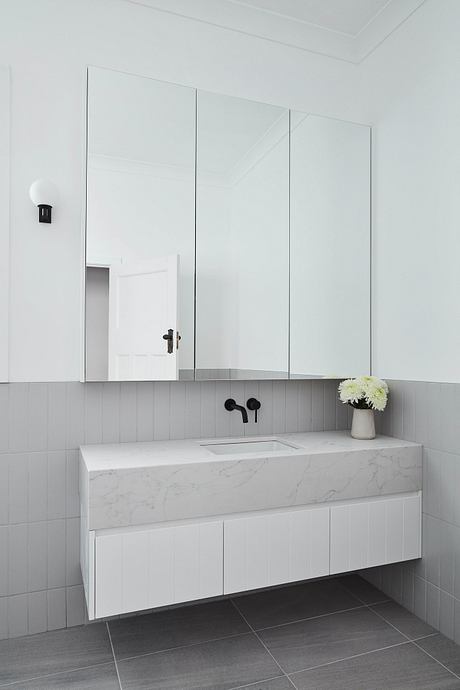
Photography by Mike Baker
Visit Katherine Charlton Design
