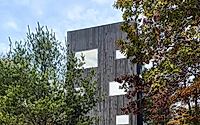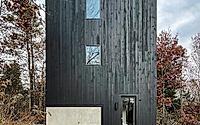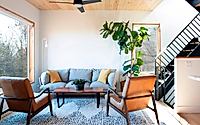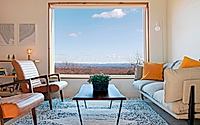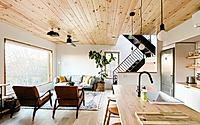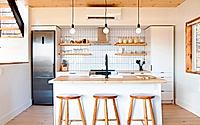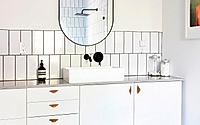Hudson Lookout Completed as Watchtower in New York
Hudson Lookout, designed by Kimberly Peck Architect, is a modern watchtower home located in the Catskill Mountains, United States. Completed in 2021, the house features a unique three-story cube design with random-shaped windows to highlight the surrounding mountain views. The interior includes a stacked steel staircase leading to a rooftop deck, and energy-efficient elements like SIP panels and radiant heating.

Energy efficiency and unique features characterise Hudson Lookout
The Hudson Lookout can be defined by its modern cuboid massing along with the window arrangements that were specifically configured for maximum views. The owner defined it as a “modern watchtower” as it is located in the Catskill Mountains, which reflects the design approach of the residential space.
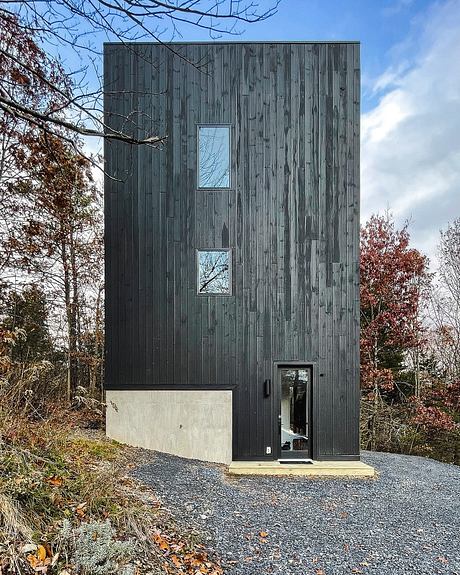
New home features cubic massing and random fenestrations
The client came to Kimberly Peck Architect with the conceptualized form fully determined: the house is an extruded 20-foot (6.1-metre) square sited at the top of the small hill on the property. The owner took care of the windows’ configuration and random pattern on the exterior to take advantage of the specific views across the Hudson Valley.
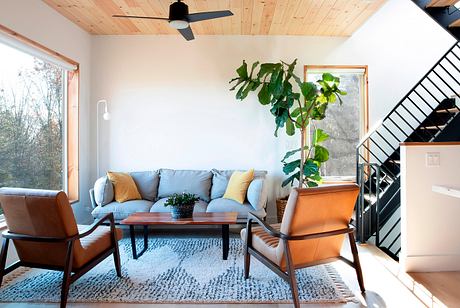
Interiors form open living spaces
Below that are two en-suite bedrooms. Each of the bottom two floors consists of an en-suite bedroom and bath, making the most of the vacated space.
A stacked steel staircase between floors leads to a roof deck, accessible via an operable skylight at the top of the stair, like a ladder.
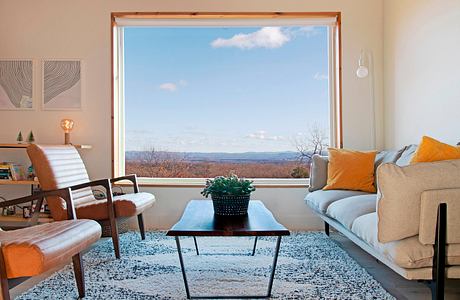
The architecture controls environmental concerns
The ground floor uses a slab-on-grade concrete slab embedded with radiant heating, supplemented by a mini split system and ERV technology for heating and cooling.
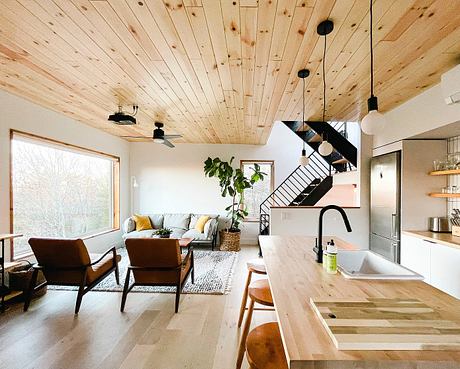
Modern design reinvents master bathroom space
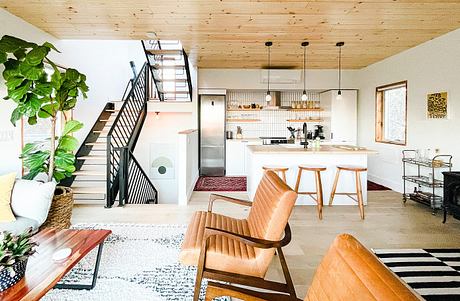
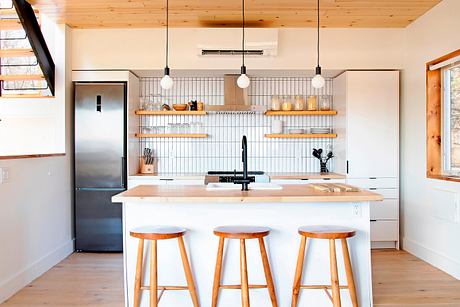
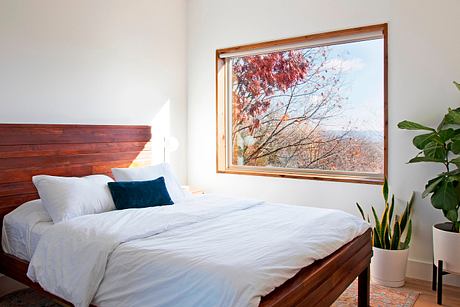
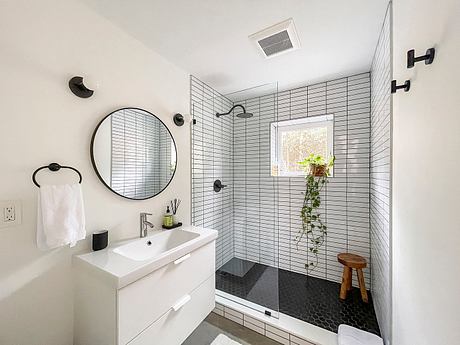
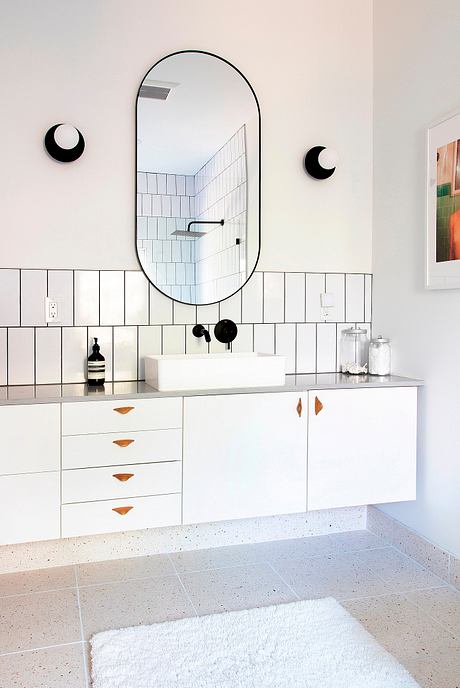
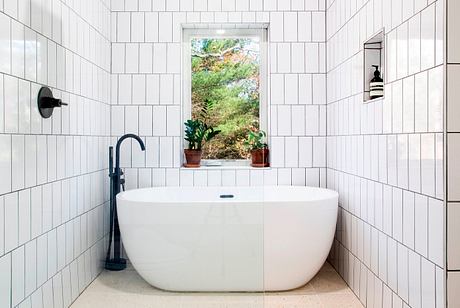
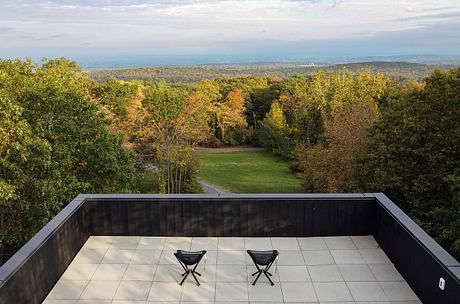
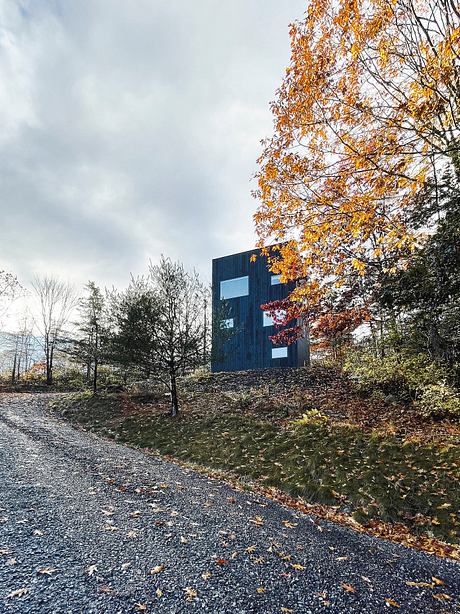
Photography by Gregory Farrell
Visit Kimberly Peck Architect
