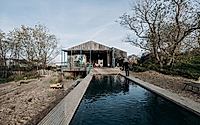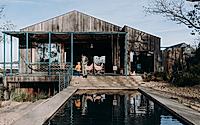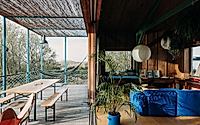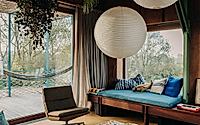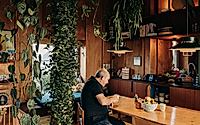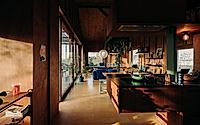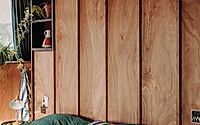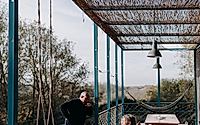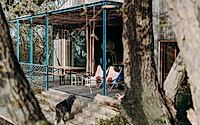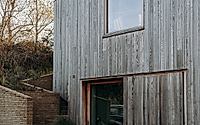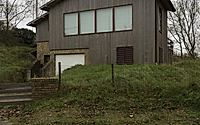Dune House in Belgium Renovated by OYO
OYO has renovated a home into the Dune House in Ghent, Belgium. Designed in 2021, the project includes a sustainable approach with a ground water heat pump and solar panels. Key features include a raised roof edge and sleek black-stained wooden planks. The half-embedded structure preserves the historical character while integrating modern comfort, providing an oasis with geothermal cooling and smart storage solutions.

The existing house (photos on the right) has a rich history: it was bombed during World War II and only the half-buried floor with the bedrooms survived. In the 1960s, the upper floor was rebuilt in wood.
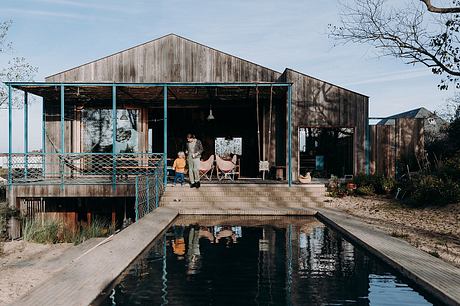
Respect for the existing. A regenerative attitude.
The starting point of the design process was to maintain the unique character of this historical building, which boasted the original optimal orientation and clever layout, and preserve as much as possible. The majority of the wooden interior structure was retained, while the old wooden panels on the facade were replaced with insulation and sleek black-stained wooden planks.
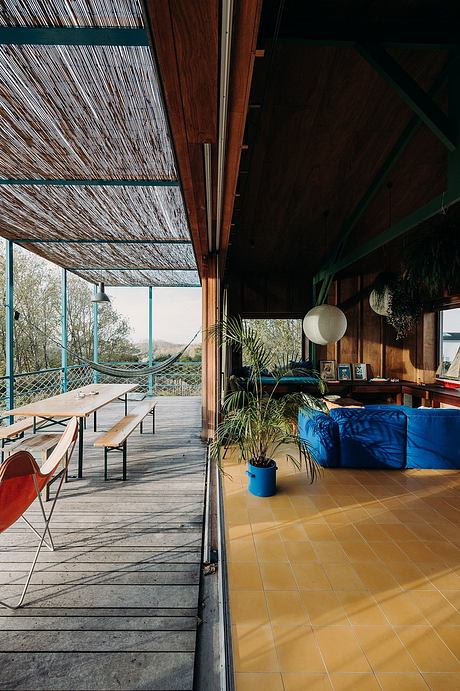
The roof was also renovated, with the roof edge raised slightly so that the newly installed solar panels appeared to be sunken into the roof. This gave a more sober facade and finish, with the aim of integrating the house more with the nature of the dunes. The entrance to the house remained the same, accessible via the brick outdoor staircase.
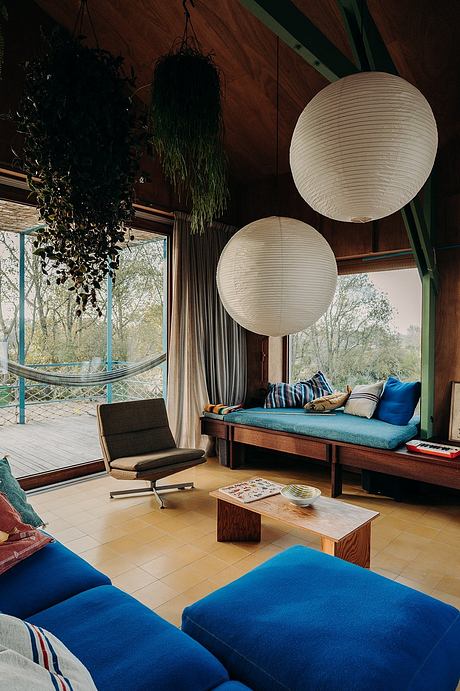
The challenge
The challenge is to renovate the house with its history and potential in mind, while maintaining its authenticity. We aim for minimal spatial and visual impact on the environment, but with a maximum positive impact on the residents’ experience. This wooden structure, together with the remnants of the original house, now form the basis for a further transformation and regeneration of this location.
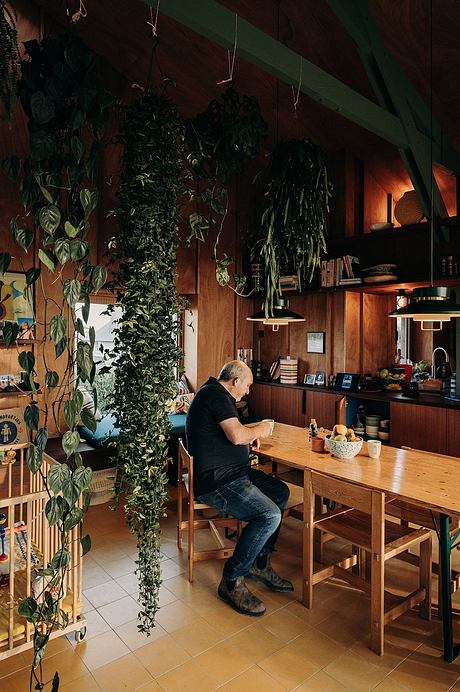
Harmonious with nature
Together with the residents, we adhere to the principle of preserving as much as possible of the original house and integrating it into nature in a modest way. The use of sustainable, natural materials such as wood for finishing enhances that feeling. Additionally, the house is half embedded in the dunes, making it seem more compact but still providing the comfort of two floors.
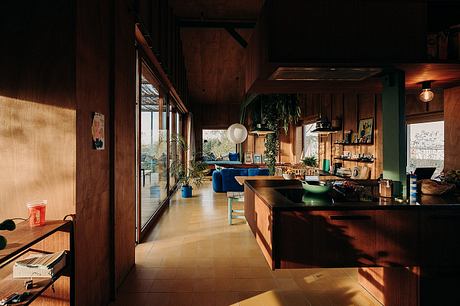
Home-feeling
Smart architectural interventions enhance the residents’ living comfort in various ways. A garden-side canopy provides a sheltered terrace for relaxing and prevents overheating. The bedrooms on the lower level offer greater intimacy and remain cool during summer. The master bedroom also features an outdoor shower terrace. Warm wood interiors and greenery create a cosy and welcoming atmosphere. Smart storage solutions such as built-in closets and roof beam spaces add to the comfortable feel of the house. The window seats are a popular spot for children to read and play while basking in natural daylight.
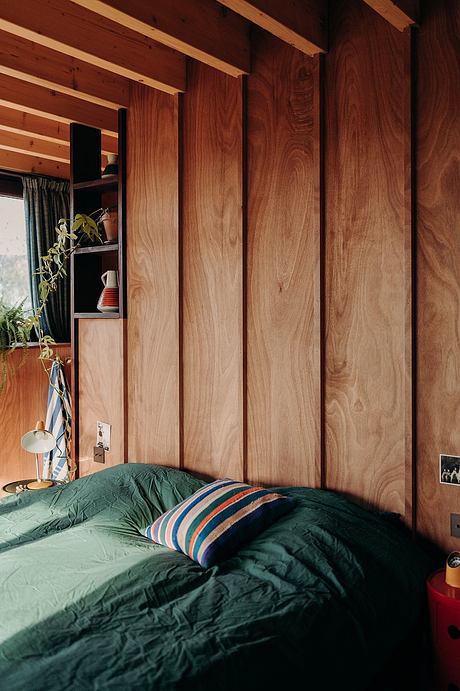
Sustainability approach
Sustainability is at the heart of this home’s design. We’ve installed a ground water heat pump and solar boiler system to produce warm water and generate energy from the sun. The surplus energy is stored in a battery pack for later use. To keep the home cool in the summer, we’ve used geothermal cooling from the ground. And even the swimming pool is heated sustainably, with wall and floor heating in the basin. With these eco-friendly technologies, this home is a true oasis in the dunes, where sustainability and comfort go hand in hand.
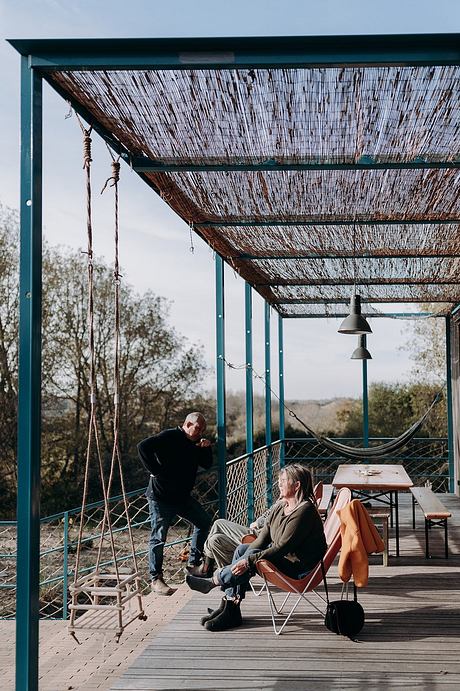
Calm in nature
The family has now a home to come together, connect with and enjoy nature, in a unique and peaceful environment.
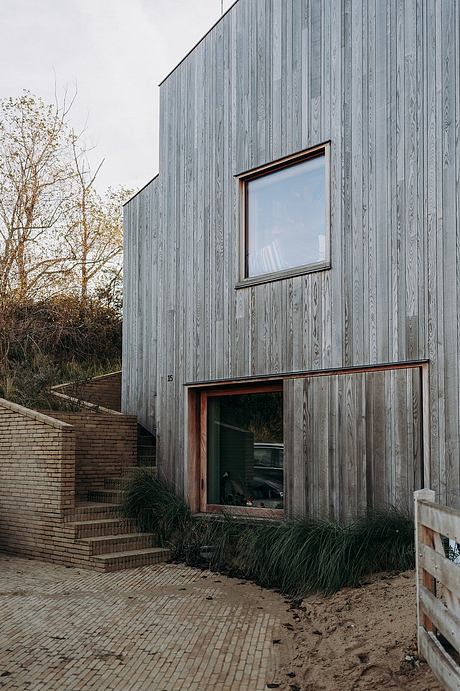
Photography by Karen Van der Biest
Visit OYO
