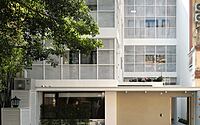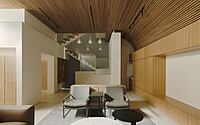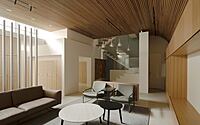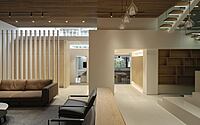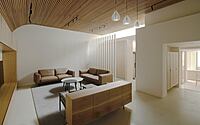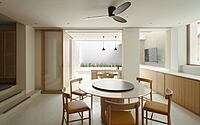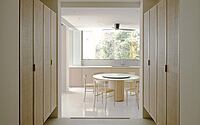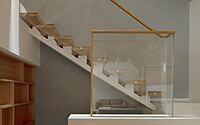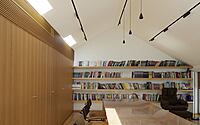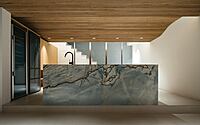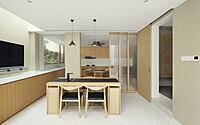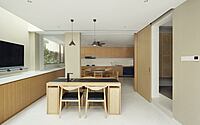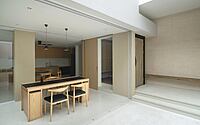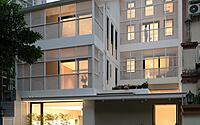Breathing House: From Colonial to Modern Functional Style
This modern townhouse located in Shenzhen, China was once a colonial-style home, but after a renovation by KiKi ARCHi, it has been transformed into a modern functional Breathing House.
The designer focused on three keywords of light, air, and flow to integrate the indoor and outdoor spaces continuously. The exterior of the house has been changed dramatically to create a modern and airy façade, allowing for privacy but also breathability. The interior materials and decoration were chosen to bring a comfortable living experience and the result is a home that brings many changes to the family’s life, providing more suitable places for them to relax.












About Breathing House
Breathing House: A Renovated Shenzhen Townhouse for a Relaxed and Free-living Environment
A colonial-style and complicated decoration used to be the look of this townhouse in Shenzhen, but it is no longer fit for current life. The owner, a rational and logical lawyer, decided to invite KiKi ARCHi to renovate the house and create a relaxed and free-living environment for his family. KiKi ARCHi proposed the concept of a breathing house and focused on three keywords of light, air, and flow, for integrating the indoor and outdoor spaces continuously.
Lighting and Facade Transformation
To solve the lighting problem, the designer added two sets of skylights on the roof above the staircase hall. This way, natural light brightens each floor and the staircase hall. The exterior of the house also changed dramatically. A special white mesh window wraps the entire facade, while turning the balcony into a semi-outdoor space. The mesh windows are treated with anti-corrosion and anti-rust, both ventilated and anti-mosquito, making them suitable for southern Chinese cities. This new façade is modern and airy, allowing for privacy but also breathable.
Interior Layout Adjustment
The interior layout is adjusted according to optimal principles, especially the living space on the ground floor, which is connected to the courtyard. The designer moved the original entry door to the wall position and divided part of the courtyard into the semi-indoor area, which became the tea hall. Most of the non-load-bearing walls were removed and replaced with an open kitchen area. Now, the family can face the courtyard directly and feel the gentle breeze.
Comfortable Living Experience
The living room in the innermost part is relatively quiet. The steps provide a natural sense of boundary, and the flexible double lines allow the living room to connect with all functional areas, which is convenient for family members to move at the same time. To provide better lighting in the living room, The designer adds a long glass on the porch wall, which makes the height of the two areas equal, and creates a more complete sense of space. The interior materials and decoration are chosen with a focus on a sense of breathing, such as by using the micro cement floor, customized rattan cabinet, diatom mud wall, curved wood grid ceiling, etc., bringing a comfortable living experience.
Basement and Attic Transformation
The new house has been repurposed with the basement and attic as a video room, multi-purpose lounge, and reading room, providing more suitable places for the family to relax. Now, by opening the folding door or standing on the balcony, the family can enjoy the four seasons of light and wind even if they do not go out. Between nature and life, there is more freedom and less constraint.
By transforming the townhouse into a breathing house, KiKi ARCHi successfully integrated the indoor and outdoor spaces continuously, creating a relaxed and free-living environment for the family.
Photography by Eiichi Kano / Tony Tan
Visit KiKi Archi
- by Matt Watts