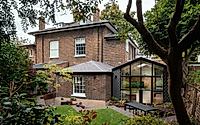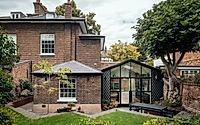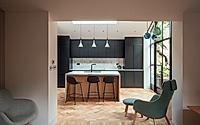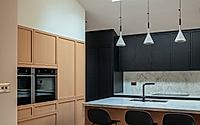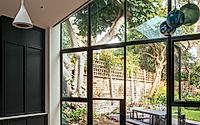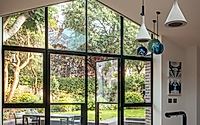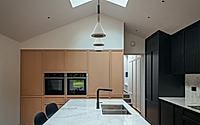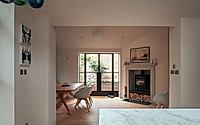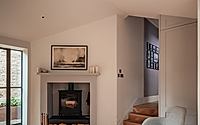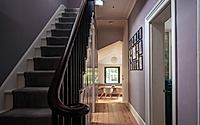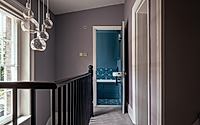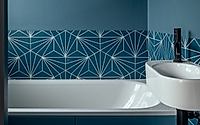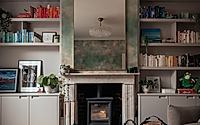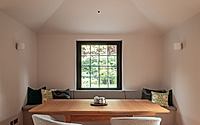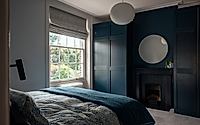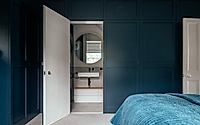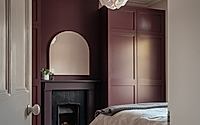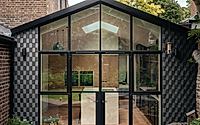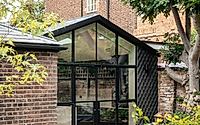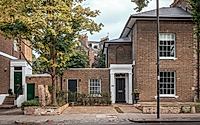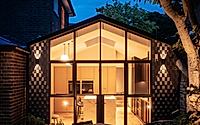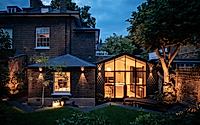Tilde House Blends Historic and Modern Design
Tilde House, a Victorian house located in the UK, has been remodeled by Neil Dusheiko Architects. Designed in 2022, this project blends historic and contemporary elements. A striking modern extension features distinctive brickwork and a pleated roof design, creating a seamless transition from the original house. The interior showcases meticulous detailing, enhancing the modern living experience while preserving the home’s elegant past.

Tilde House is a remodelled and extended Grade II listed Victorian house in the Canonbury Conservation Area in north London. Neil Dusheiko Architects has subtly blended historic and contemporary elements, achieving an architectural transformation while safeguarding the property’s essence and heritage.
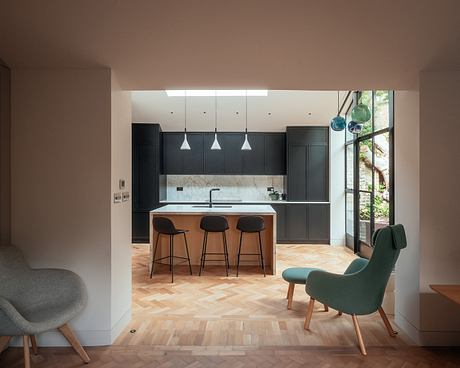
The original semi-detached villa was built in the early 1840s, and is listed in part because of its elegant neo-classical detailing. The interior, however, was dark, dated and cramped, and in need of renovation to suit the requirements of a young family. As an established architectural firm with deep roots the neighbourhood, Neil Dusheiko Architects understood the need to tread carefully, and to create a design response that balanced historic preservation with innovative design. To the front of the house, a careful external restoration lifts the streetscape and suggests little has changed: beyond the threshold, however, an intriguing series of spaces unfolds.
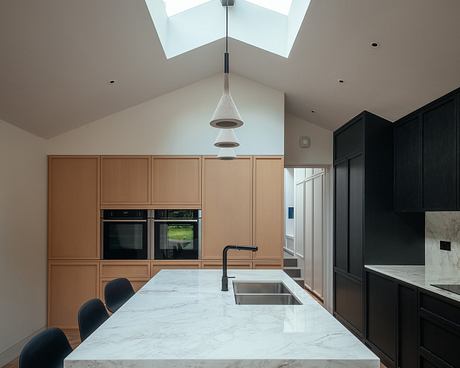
To the rear of the property, a shabby and utilitarian modern extension has been cleared to make way for a striking new addition, containing a stylish bespoke kitchen. Daylight pours in through a full height glazed screen that opens onto the garden, framed by dark saw-tooth bricks laid in a vertical basket-weave pattern to provide a tonal and textural contrast with the original house. The proportions of this simple single-storey volume complement the original building, while its architectural detailing lends it a bold contemporary character, confidently harmonising modern aesthetics with historic fabric.
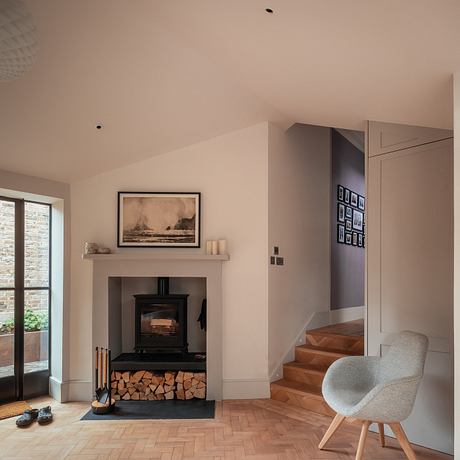
The original home has undergone a comprehensive refurbishment – updating existing spaces with a meticulous eye for detail. New ensuite bathrooms are cleverly concealed behind crisp new joinery, painted in rich dark tones that change with shifting light throughout the day, and complementing retained and restored period features. A carefully curated selection of fixtures and fittings completes the picture, creating modern interiors that are nevertheless evocative of the home’s elegant past.
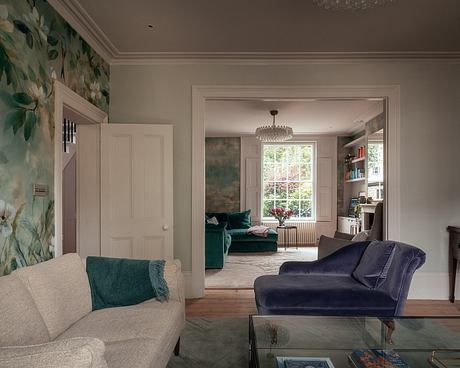
On the ground floor, the existing layout has been opened up to create a much-improved flow through the house that better suits modern living. The dining room is a captivating space that acts as the bridge between the original house, the contemporary extension and the garden. This space inspired the distinctive pleated roof design that folds and unfolds over the dining area and the kitchen, creating a shared visual language that brings the old and new parts of the house together. This folding motif – already referenced in the extension’s brickwork – continues in the herring-bone flooring and paving that flows through the kitchen and into the garden beyond, once again using architectural detail to stitch old and new together, and fostering graceful connections.
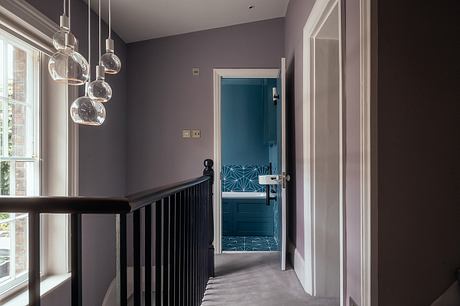
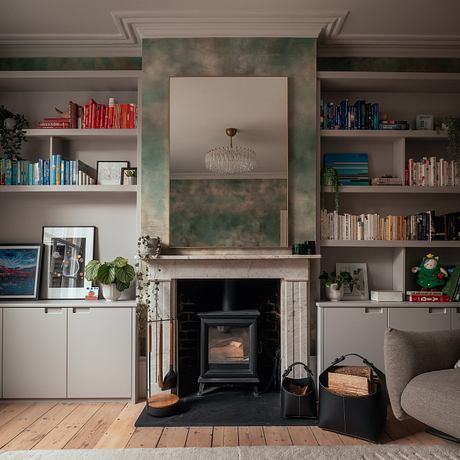
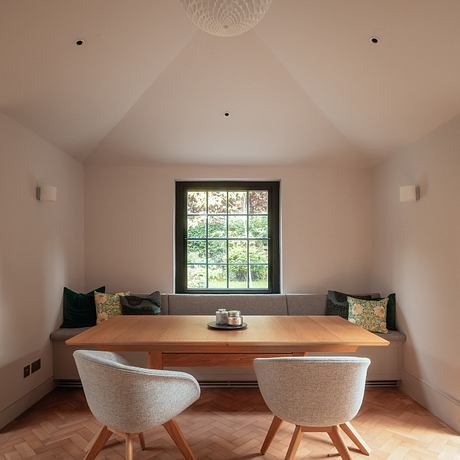
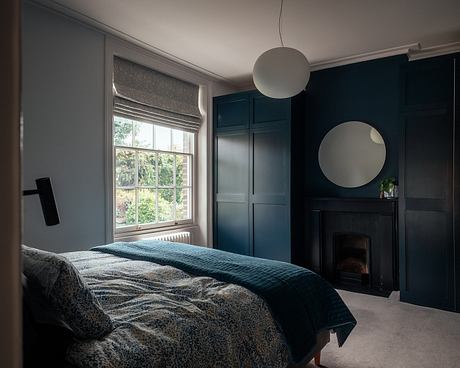
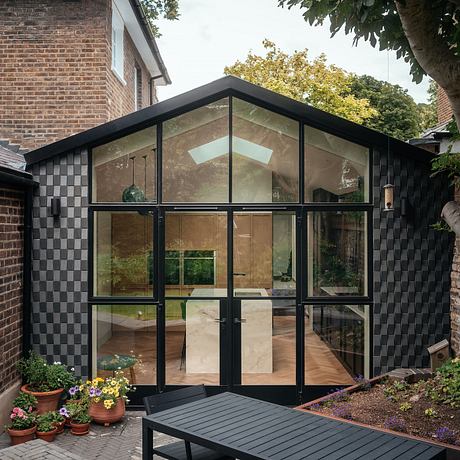
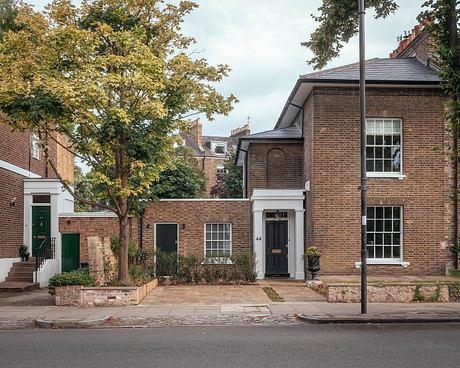
Photography by Jim Stephenson
Visit Neil Dusheiko Architects
