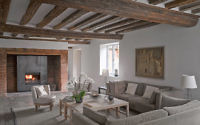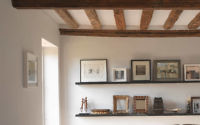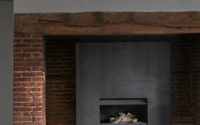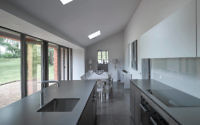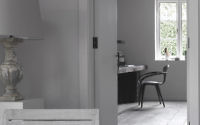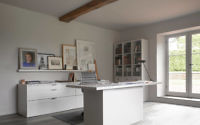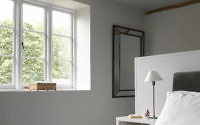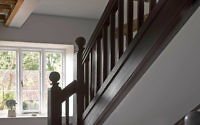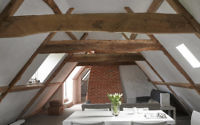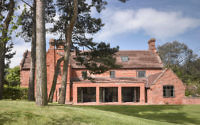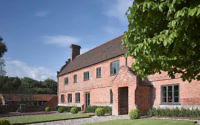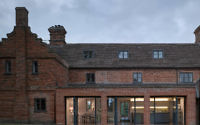Church Farmhouse by Nash Baker Architects
Situated in Suffolk, United Kingdom, Church Farmhouse is a beautiful historic home redesigned by Nash Baker Architects.










About Church Farmhouse
In the heart of the English countryside, Church Farmhouse stands as a testament to architectural evolution and meticulous restoration. This Grade II listed farmhouse, with its expansive 2 hectares (approximately 4.94 acres) of grounds and gardens, merges history with modernity. Built circa 1630, the farmhouse has undergone significant transformations, making it a remarkable blend of past and present.
A Historical Canvas
Constructed on the footprint of an ancient Manor House, Church Farm boasts Flemish brickwork and distinctive Dutch gable ends. Its 18-inch-thick walls encase a structure that, despite its single-room depth, stretches an impressive 25 meters (about 82 feet) in length. These dimensions, along with its lofty ceilings, lend the farmhouse an imposing presence, elevating it beyond the typical rural home.
Respecting the Past, Embracing the Future
Our mission was to honor Church Farm’s historical essence while introducing necessary updates for its sustained future. Delving into the property’s storied past allowed us to identify and rectify issues stemming from earlier modifications. Central to our approach was the restoration of original features, improvement of internal layouts, and enhancement of the building’s interaction with its surroundings.
Reviving Heritage
We prioritized the refurbishment of the farmhouse’s Dutch gabled roof. Remarkably, the 17th-century oak framework remained mostly intact, though it required careful restoration to showcase its historical craftsmanship.
An innovative redesign of the ground floor introduced a single-storey extension, creating a harmonious bridge between the original structure and its later additions. This new space, flanked by a Victorian scullery and a 20th-century wing, now houses an open-plan kitchen and dining area. This heart of the home not only opens up to the garden but also connects seamlessly with other living spaces.
Minor adjustments to the grand oak staircase, a feature from the 1930s renovations, allowed us to reclaim the main living area’s original dimensions. We also repositioned the attic stairs to brighten the first-floor landing with natural light.
Enhancing the Landscape
Landscape Architect Marc Linton reimagined the estate’s exterior with a new entrance and three formal parterres, adding a layer of elegance and symmetry. Brick terraces on the south and west elevate the outdoor experience, merging seamlessly with the natural beauty of the surroundings.
Taking nearly three years to complete, the project stands as a subtle yet profound union of historical, transitional, and contemporary elements. Church Farm now reflects architectural and design excellence, embodying a quiet confidence that honors its heritage while looking forward to the future.
Photography by Nick Guttridge
Visit Nash Baker Architects
- by Matt Watts