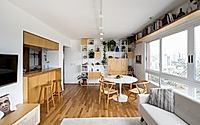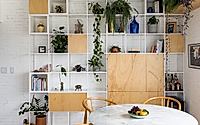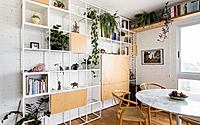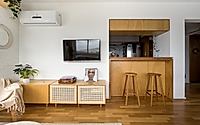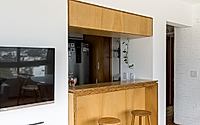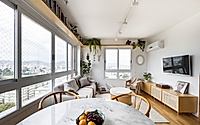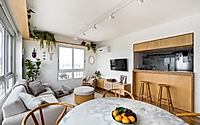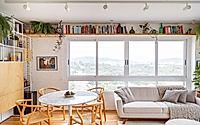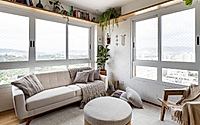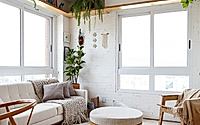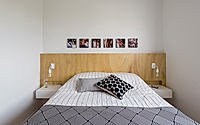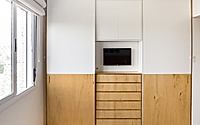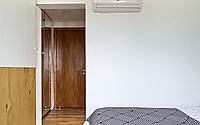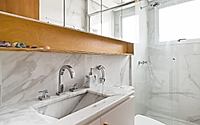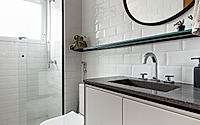Dona Oti Apartment Offers Functional Design in Porto Alegre
Renata Pinto Beck revamped a compact apartment in Porto Alegre, Brazil, focusing on simplicity and functionality. Designed in 2020, the Dona Oti Apartment blends an industrial aesthetic with cozy elements.

Functional Renovation Design
Renata Pinto Beck undertook a renovation project for the Dona Oti Apartment, located in a high neighborhood in Porto Alegre. Conceived before the pandemic and executed during it, the 65-square-meter apartment’s design faced challenges with pauses and uncertainties from all parties involved. The renovation was completed with simplicity and functionality at its core, providing a practical space without opulence.
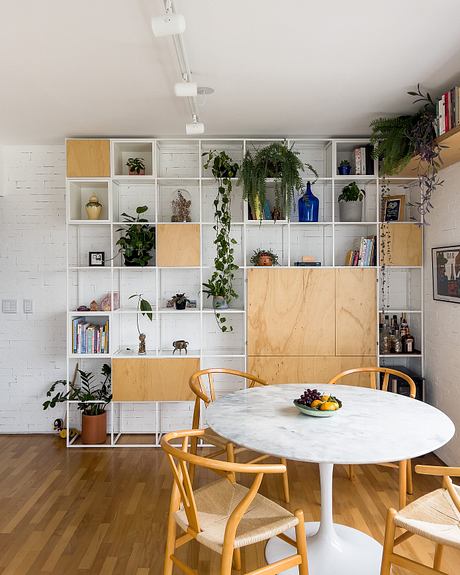
Integrating Pandemic Habits
One significant alteration was made right at the entrance – a shoe cabinet that catered to new habits acquired during the pandemic. The piece of furniture also hid the centralized electrical distribution point. An additional element, a white metal shelf, was incorporated above it. In the kitchen, minor changes aimed at enhancing the environment were made, such as changing the stone and repainting the cabinets white.
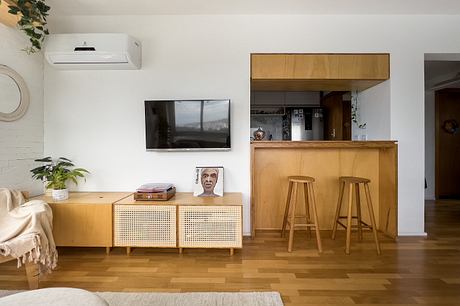
Beck also reimagined the kitchen’s pass-through – on the living room side, it was entirely made of wood, offering space for high stools and encouraging a cooperative environment. The living room itself exemplified practicality. A TV rack accommodated vinyl records, and a trunk acted as a storage space for toys. Shelves along with the curtain rods in the living area displayed books and plants, bringing the greenery from outside in.
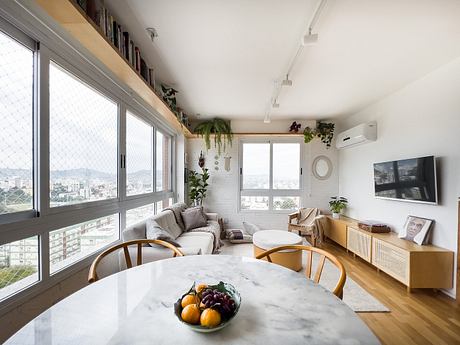
Flooring and Material Changes
Initially bought with a gypsum board ceiling and glossy porcelain floors, the apartment underwent a significant material change – replacing the cold flooring with tauari wood studs and removing the gypsum. Furnishings were all designed in white and naval plywood, creating a cohesive atmosphere that exudes balance and warmth.
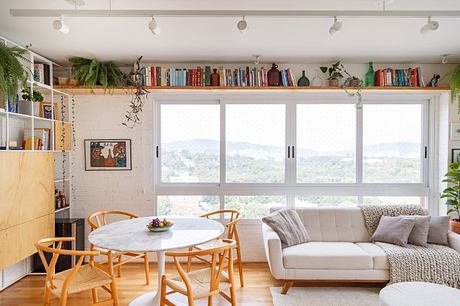
Balancing Industrial Aesthetic
While maintaining an industrial aesthetic, the apartment’s harshness was softened with elements like white-painted brick veneer. A versatile living room shelf served multiple purposes, working as a library, workstation, wine cellar, and bar. According to Beck, this project exemplifies how smart design can transform spaces into practical, cozy homes amidst city hustle and even during a pandemic.
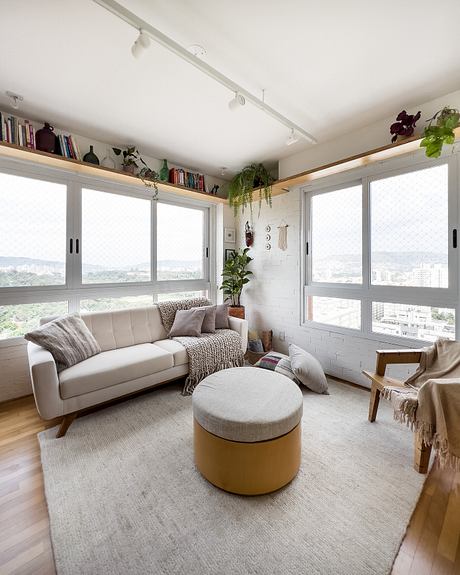
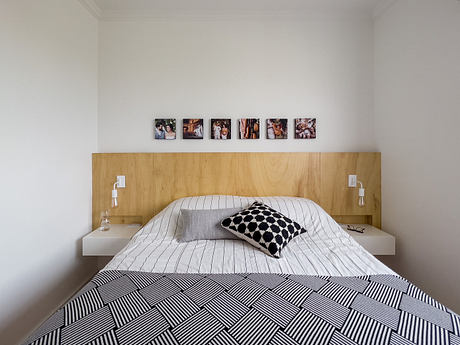
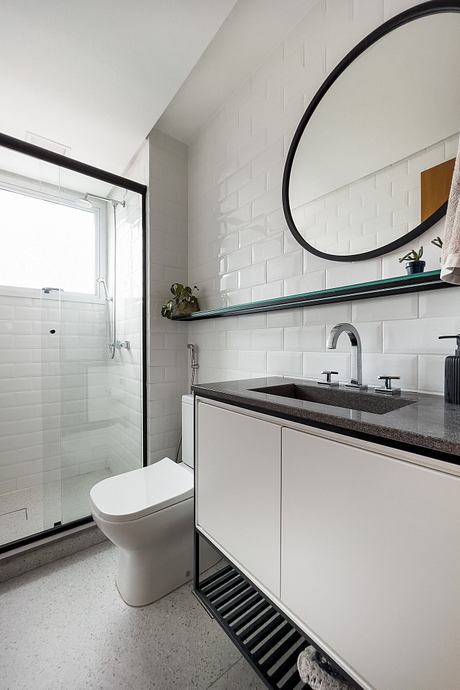
Photography by Marcelo Donadussi
Visit Renata Pinto Beck
